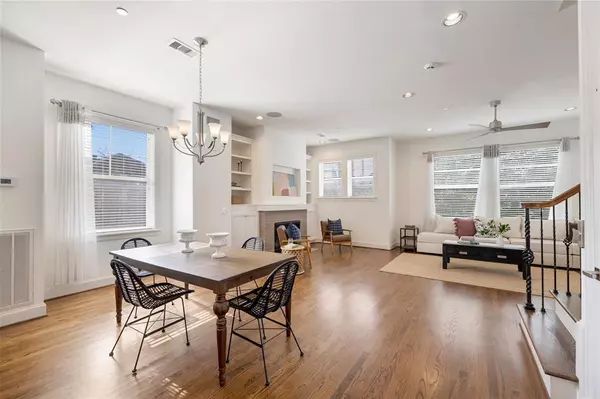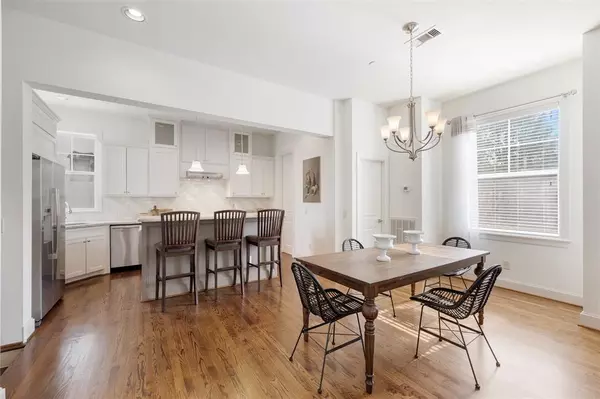$699,000
For more information regarding the value of a property, please contact us for a free consultation.
3 Beds
3.1 Baths
2,965 SqFt
SOLD DATE : 06/30/2023
Key Details
Property Type Single Family Home
Listing Status Sold
Purchase Type For Sale
Square Footage 2,965 sqft
Price per Sqft $228
Subdivision Colquitt Court
MLS Listing ID 38719111
Sold Date 06/30/23
Style Traditional
Bedrooms 3
Full Baths 3
Half Baths 1
HOA Fees $100/ann
HOA Y/N 1
Year Built 2011
Annual Tax Amount $13,736
Tax Year 2021
Lot Size 1,597 Sqft
Acres 0.0367
Property Description
This magnificent gated home designed by Michael Thurman Custom Homes is a stunning residence that offers effortless living and exceptional amenities. With gorgeous hardwood floors, this home features an elevator that grants easy access to all levels, including the rooftop deck, with its west-facing view, gas fireplace, and gas line ready for an outdoor kitchen.
The Primary Suite is a luxurious and private retreat that features a lavish wet room with honed slate tile and an oversized closet system. The fourth floor includes a large game room and guest bedroom, providing ample space for entertainment and accommodation.
Recent updates include a new HVAC system installed in 2021, new paint in 2022, epoxied garage floor, and solid Anderson doors on the 5th floor. These updates make the home low-maintenance and move-in ready.
The elegant design and premium features of this property make it an excellent choice for those seeking a luxurious and sophisticated lifestyle in Houston.
Location
State TX
County Harris
Area Montrose
Rooms
Bedroom Description All Bedrooms Up
Other Rooms Living Area - 2nd Floor, Utility Room in House
Master Bathroom Primary Bath: Double Sinks, Primary Bath: Separate Shower
Interior
Interior Features Alarm System - Owned, Dryer Included, Elevator, High Ceiling, Refrigerator Included, Washer Included
Heating Central Gas
Cooling Central Electric
Flooring Carpet, Stone, Wood
Fireplaces Number 2
Fireplaces Type Gaslog Fireplace
Exterior
Exterior Feature Outdoor Fireplace, Rooftop Deck
Parking Features Attached Garage
Garage Spaces 2.0
Roof Type Composition
Accessibility Automatic Gate, Driveway Gate
Private Pool No
Building
Lot Description Subdivision Lot
Faces North
Story 4
Foundation Slab
Lot Size Range 0 Up To 1/4 Acre
Sewer Public Sewer
Water Public Water
Structure Type Cement Board,Stone,Stucco
New Construction No
Schools
Elementary Schools Poe Elementary School
Middle Schools Lanier Middle School
High Schools Lamar High School (Houston)
School District 27 - Houston
Others
Senior Community No
Restrictions Deed Restrictions
Tax ID 127-979-001-0003
Energy Description Attic Vents,Ceiling Fans,High-Efficiency HVAC,Insulated Doors,Insulated/Low-E windows
Acceptable Financing Cash Sale, Conventional
Tax Rate 2.3307
Disclosures Sellers Disclosure
Listing Terms Cash Sale, Conventional
Financing Cash Sale,Conventional
Special Listing Condition Sellers Disclosure
Read Less Info
Want to know what your home might be worth? Contact us for a FREE valuation!

Our team is ready to help you sell your home for the highest possible price ASAP

Bought with Martha Turner Sotheby's International Realty

"My job is to find and attract mastery-based agents to the office, protect the culture, and make sure everyone is happy! "






