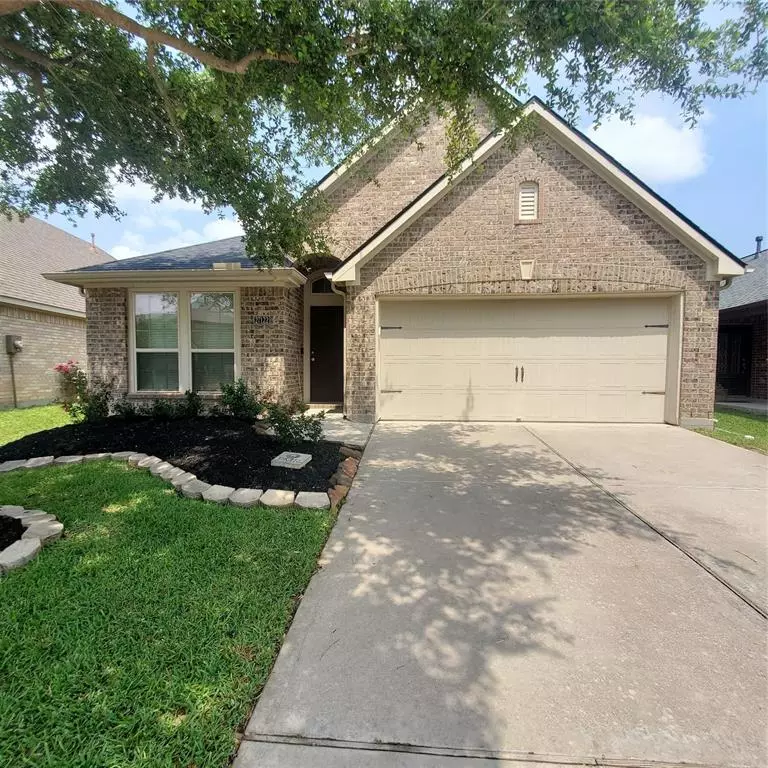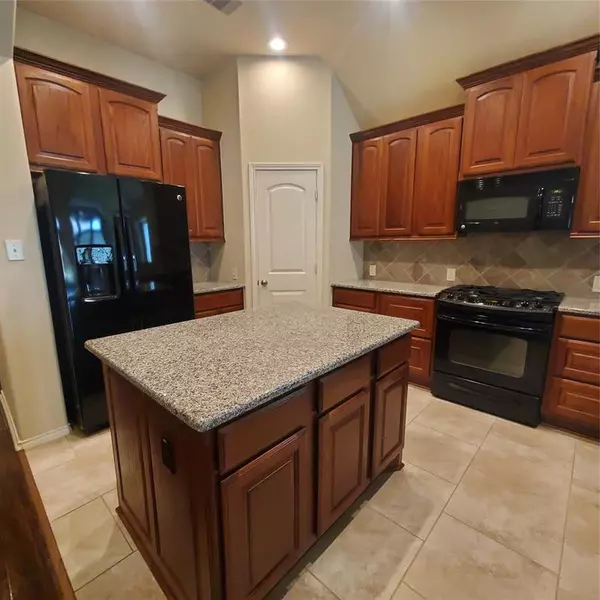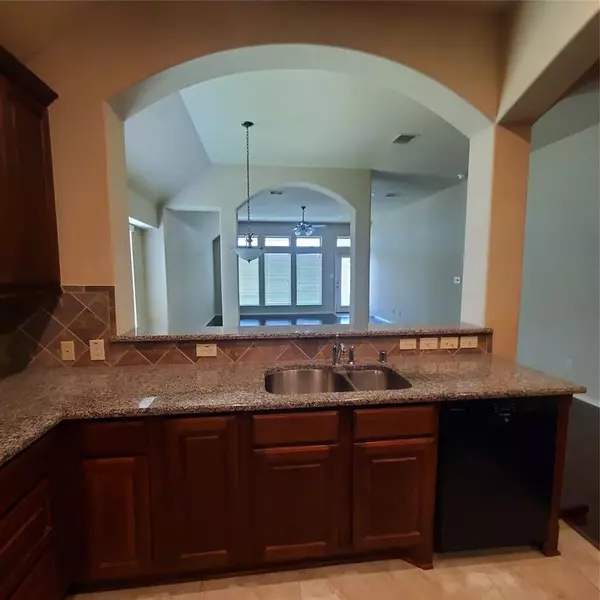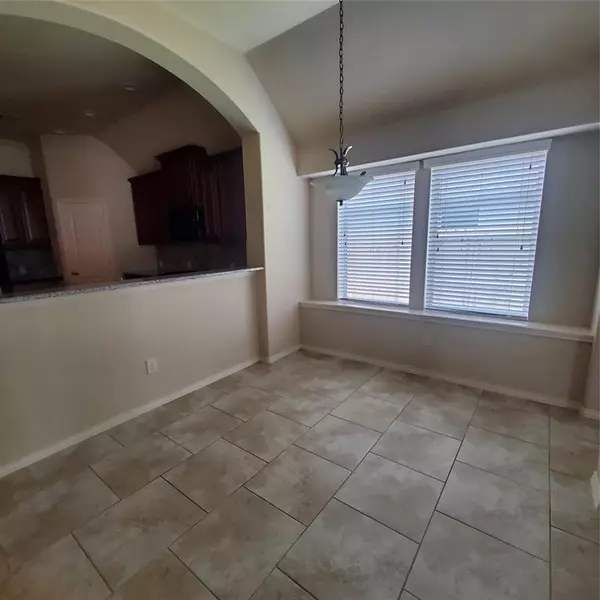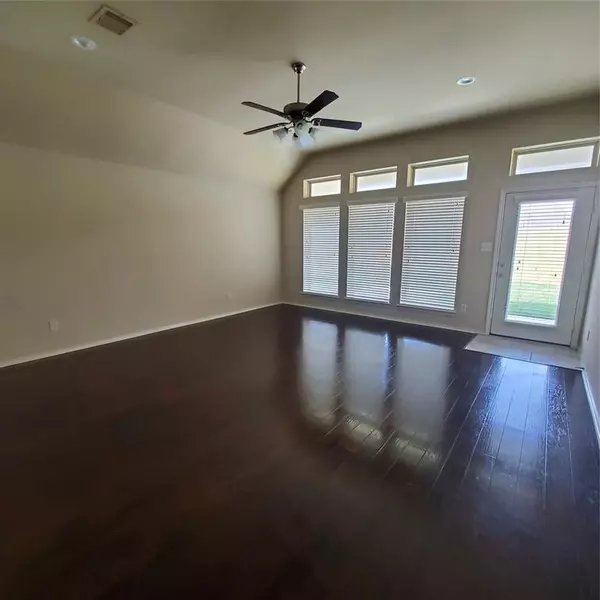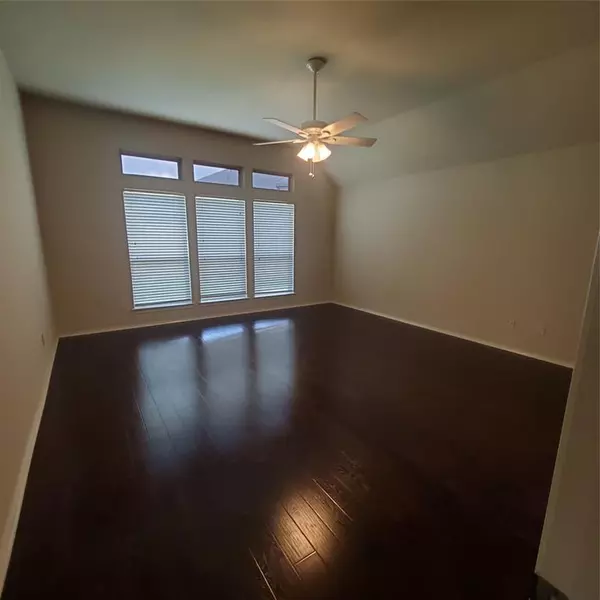$420,000
For more information regarding the value of a property, please contact us for a free consultation.
4 Beds
2 Baths
2,362 SqFt
SOLD DATE : 06/21/2023
Key Details
Property Type Single Family Home
Listing Status Sold
Purchase Type For Sale
Square Footage 2,362 sqft
Price per Sqft $177
Subdivision Pine Mill Ranch
MLS Listing ID 62628906
Sold Date 06/21/23
Style Traditional
Bedrooms 4
Full Baths 2
HOA Fees $62/ann
HOA Y/N 1
Year Built 2011
Annual Tax Amount $7,578
Tax Year 2022
Lot Size 6,815 Sqft
Property Description
Absolute Perfection in the Cinco Ranch Area/KATY ISD. Original Perry Home with multiple updates and features. ROOF LESS than SIX months. BRAND new wood privacy full fence/gates. Epoxy garage floor with work area/cabinets. BRAND NEW interior paint. Refreshed landscaping in front/rear. Granite double vanity in primary bath. Granite countertops in kitchen and 2nd bathroom vanity. Wood and tile flooring thru out. NO CARPET! 42"cabinets in kitchen with extensive storage space. Formal dining. Morning/breakfast area opens to large family room. Large covered patio with extended open patio area. All canned lighting is LED. UV light in air filter system. 4th bedroom can double as a study. All that is missing is you. Super clean. Washer/Dryer and Refrigerator are all negotiable and can stay. ALL ROOM DIMENSIONS ARE ESTIMATED. MEASURE FOR ACCURACY.
Location
State TX
County Fort Bend
Area Katy - Southwest
Rooms
Bedroom Description All Bedrooms Down
Other Rooms Breakfast Room, Family Room, Formal Dining, Utility Room in House
Master Bathroom Primary Bath: Double Sinks, Primary Bath: Separate Shower
Den/Bedroom Plus 4
Kitchen Breakfast Bar, Pantry
Interior
Interior Features Fire/Smoke Alarm, Formal Entry/Foyer
Heating Central Gas
Cooling Central Electric
Flooring Engineered Wood, Tile
Exterior
Exterior Feature Back Yard, Back Yard Fenced, Covered Patio/Deck, Fully Fenced, Patio/Deck, Storage Shed
Parking Features Attached Garage
Garage Spaces 2.0
Roof Type Composition
Street Surface Concrete,Curbs
Private Pool No
Building
Lot Description Subdivision Lot
Story 1
Foundation Slab
Lot Size Range 0 Up To 1/4 Acre
Sewer Public Sewer
Water Public Water
Structure Type Brick,Cement Board
New Construction No
Schools
Elementary Schools Keiko Davidson Elementary School
Middle Schools Tays Junior High School
High Schools Tompkins High School
School District 30 - Katy
Others
HOA Fee Include Grounds,Recreational Facilities
Senior Community No
Restrictions Deed Restrictions
Tax ID 5797-16-003-0030-914
Ownership Full Ownership
Energy Description Ceiling Fans,Digital Program Thermostat,Energy Star Appliances,Energy Star/CFL/LED Lights,High-Efficiency HVAC,HVAC>13 SEER,Insulated/Low-E windows,Radiant Attic Barrier
Acceptable Financing Cash Sale, Conventional, FHA, VA
Tax Rate 2.7845
Disclosures Mud, Sellers Disclosure
Green/Energy Cert Energy Star Qualified Home
Listing Terms Cash Sale, Conventional, FHA, VA
Financing Cash Sale,Conventional,FHA,VA
Special Listing Condition Mud, Sellers Disclosure
Read Less Info
Want to know what your home might be worth? Contact us for a FREE valuation!

Our team is ready to help you sell your home for the highest possible price ASAP

Bought with FYI Realty - Katy

"My job is to find and attract mastery-based agents to the office, protect the culture, and make sure everyone is happy! "

