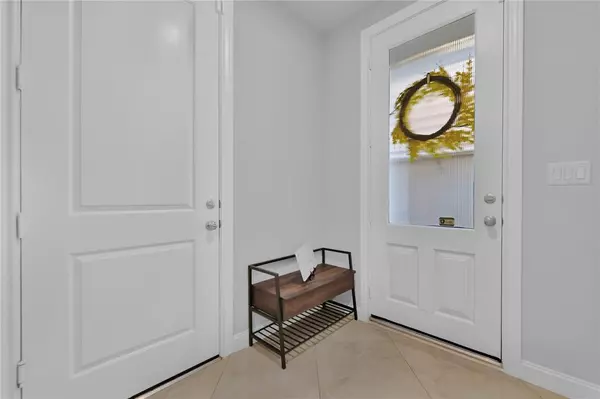$499,000
For more information regarding the value of a property, please contact us for a free consultation.
3 Beds
3.1 Baths
2,640 SqFt
SOLD DATE : 06/20/2023
Key Details
Property Type Townhouse
Sub Type Townhouse
Listing Status Sold
Purchase Type For Sale
Square Footage 2,640 sqft
Price per Sqft $187
Subdivision Cottage Grove
MLS Listing ID 13636229
Sold Date 06/20/23
Style Mediterranean,Traditional
Bedrooms 3
Full Baths 3
Half Baths 1
Year Built 2013
Annual Tax Amount $8,555
Tax Year 2022
Lot Size 1,547 Sqft
Property Description
Wonderful home in vibrant Cottage Grove! First floor bedroom/office space with full bath and access to the backyard! Inviting second floor living area with high ceilings and an open layout with balcony. Abundant natural light throughout. Spacious consecutive Formals with extensive crown molding. Gourmet Kitchen with an abundance of stained cabinets, granite countertops, tile backsplash, stainless steel appliances and walk-in pantry accent the chef's island kitchen that begs for entertaining. Beautiful natural stone countertops in all of the bathrooms. Private third floor primary bedroom with 3 walk-in closets and resort style bath with separate tub and shower. Laundry and third bedroom are conveniently located down the hall. Spacious closets throughout. Light, neutral colors and finishes, rich hardwood floors, private driveway. Fresh paint and well maintained. Zoned to award winning Memorial Elementary. Close to Memorial Park, Heights Hike/Bike Trail and White Oak Bayou. NEVER FLOODED!
Location
State TX
County Harris
Area Cottage Grove
Rooms
Bedroom Description 1 Bedroom Down - Not Primary BR,Primary Bed - 3rd Floor,Split Plan,Walk-In Closet
Other Rooms Kitchen/Dining Combo, Living/Dining Combo, Utility Room in House
Master Bathroom Half Bath, Primary Bath: Double Sinks, Primary Bath: Separate Shower, Primary Bath: Soaking Tub, Secondary Bath(s): Tub/Shower Combo
Den/Bedroom Plus 3
Kitchen Breakfast Bar, Island w/o Cooktop, Kitchen open to Family Room, Soft Closing Cabinets, Soft Closing Drawers, Under Cabinet Lighting, Walk-in Pantry
Interior
Interior Features Alarm System - Owned, Balcony, Crown Molding, Drapes/Curtains/Window Cover, Fire/Smoke Alarm, Formal Entry/Foyer, High Ceiling, Wired for Sound
Heating Central Gas
Cooling Central Electric
Flooring Carpet, Engineered Wood, Tile, Travertine, Wood
Appliance Electric Dryer Connection, Gas Dryer Connections
Laundry Utility Rm in House
Exterior
Exterior Feature Balcony, Fenced, Private Driveway, Side Yard, Sprinkler System
Parking Features Attached Garage
Garage Spaces 2.0
Roof Type Composition
Street Surface Concrete
Private Pool No
Building
Story 3
Unit Location On Street
Entry Level Level 1
Foundation Slab
Sewer Public Sewer
Water Public Water
Structure Type Stucco
New Construction No
Schools
Elementary Schools Memorial Elementary School (Houston)
Middle Schools Hogg Middle School (Houston)
High Schools Waltrip High School
School District 27 - Houston
Others
Senior Community No
Tax ID 010-235-000-0282
Energy Description Ceiling Fans,Digital Program Thermostat,HVAC>13 SEER,Insulated Doors,Insulated/Low-E windows,Insulation - Other,Radiant Attic Barrier,Tankless/On-Demand H2O Heater
Acceptable Financing Cash Sale, Conventional, FHA, VA
Tax Rate 2.2019
Disclosures Sellers Disclosure
Listing Terms Cash Sale, Conventional, FHA, VA
Financing Cash Sale,Conventional,FHA,VA
Special Listing Condition Sellers Disclosure
Read Less Info
Want to know what your home might be worth? Contact us for a FREE valuation!

Our team is ready to help you sell your home for the highest possible price ASAP

Bought with Better Homes and Gardens Real Estate Gary Greene - Memorial

"My job is to find and attract mastery-based agents to the office, protect the culture, and make sure everyone is happy! "






