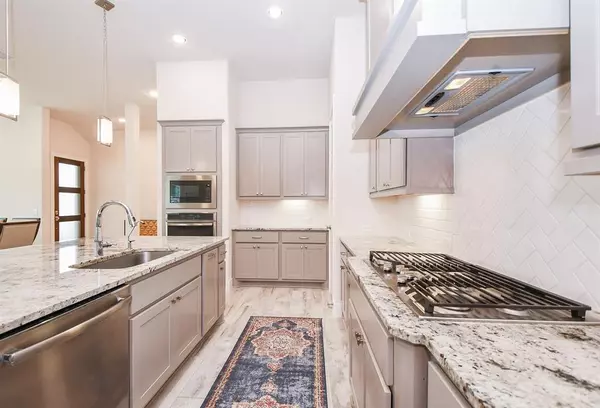$479,999
For more information regarding the value of a property, please contact us for a free consultation.
2 Beds
2.1 Baths
2,248 SqFt
SOLD DATE : 06/26/2023
Key Details
Property Type Single Family Home
Listing Status Sold
Purchase Type For Sale
Square Footage 2,248 sqft
Price per Sqft $204
Subdivision The Reserve At Clear Lake City
MLS Listing ID 86866740
Sold Date 06/26/23
Style Traditional
Bedrooms 2
Full Baths 2
Half Baths 1
HOA Fees $150/ann
HOA Y/N 1
Year Built 2017
Annual Tax Amount $13,067
Tax Year 2022
Lot Size 6,723 Sqft
Acres 0.1543
Property Description
13227 Fairfield Arbor Dr is a beautiful, well laid out, 1 story Trend Maker Home in a gated section of The Reserve at Clear Lake. This perfect lock & leave home has 2 spacious bedrooms, 2.5 baths w/ a home office. This open-concept design of living & dining creates a welcoming environment f. Let the party flow out to the covered patio that is plumbed & ready for a summer kitchen. The kitchen is modern & well-appointed w stainless appliances, granite counters, ample cabinets, & a walk-in pantry. The living space has wood-like tile flooring in the living areas. The massive primary bedroom boasts a luxurious bath w 2 separate sinks, a vanity, walk-in shower. The primary closest will not disappoint! The 2nd bedroom is very comfortable w it’s own full bath. Lg utility & room for storage in the garage.
Amazing location, just off 45 at Beltway 8, w/ so many amenities to offer their residents. From pools, tennis courts, fitness center, gym, parks, and party room to rent.
Location
State TX
County Harris
Community Clear Lake City
Area Clear Lake Area
Rooms
Bedroom Description 2 Bedrooms Down,All Bedrooms Down,En-Suite Bath,Primary Bed - 1st Floor,Walk-In Closet
Other Rooms 1 Living Area, Home Office/Study, Kitchen/Dining Combo, Living Area - 1st Floor, Utility Room in House
Master Bathroom Primary Bath: Double Sinks, Primary Bath: Shower Only
Den/Bedroom Plus 3
Kitchen Island w/o Cooktop, Kitchen open to Family Room, Pantry, Pots/Pans Drawers, Soft Closing Drawers, Under Cabinet Lighting, Walk-in Pantry
Interior
Interior Features Drapes/Curtains/Window Cover, Dryer Included, Fire/Smoke Alarm, High Ceiling, Prewired for Alarm System, Refrigerator Included, Washer Included, Wired for Sound
Heating Central Gas
Cooling Central Electric
Flooring Carpet, Tile
Fireplaces Number 1
Fireplaces Type Gaslog Fireplace
Exterior
Exterior Feature Back Yard, Back Yard Fenced, Controlled Subdivision Access, Covered Patio/Deck, Patio/Deck, Sprinkler System, Subdivision Tennis Court
Parking Features Attached Garage
Garage Spaces 2.0
Garage Description Double-Wide Driveway
Roof Type Composition
Street Surface Concrete,Curbs,Gutters
Accessibility Automatic Gate
Private Pool No
Building
Lot Description Subdivision Lot
Faces South
Story 1
Foundation Slab
Lot Size Range 0 Up To 1/4 Acre
Water Water District
Structure Type Brick,Cement Board,Stucco
New Construction No
Schools
Elementary Schools North Pointe Elementary School
Middle Schools Clearlake Intermediate School
High Schools Clear Brook High School
School District 9 - Clear Creek
Others
HOA Fee Include Clubhouse,Grounds,Limited Access Gates,Other,Recreational Facilities
Senior Community No
Restrictions Deed Restrictions
Tax ID 137-817-001-0048
Ownership Full Ownership
Energy Description Ceiling Fans,Digital Program Thermostat,Energy Star Appliances,Energy Star/CFL/LED Lights,High-Efficiency HVAC,Insulated/Low-E windows,Insulation - Blown Fiberglass,North/South Exposure,Other Energy Features,Radiant Attic Barrier
Acceptable Financing Cash Sale, Conventional, FHA, Investor, VA
Tax Rate 2.9537
Disclosures Mud, Sellers Disclosure
Green/Energy Cert Home Energy Rating/HERS, Other Green Certification
Listing Terms Cash Sale, Conventional, FHA, Investor, VA
Financing Cash Sale,Conventional,FHA,Investor,VA
Special Listing Condition Mud, Sellers Disclosure
Read Less Info
Want to know what your home might be worth? Contact us for a FREE valuation!

Our team is ready to help you sell your home for the highest possible price ASAP

Bought with Realty Pros of Texas

"My job is to find and attract mastery-based agents to the office, protect the culture, and make sure everyone is happy! "






