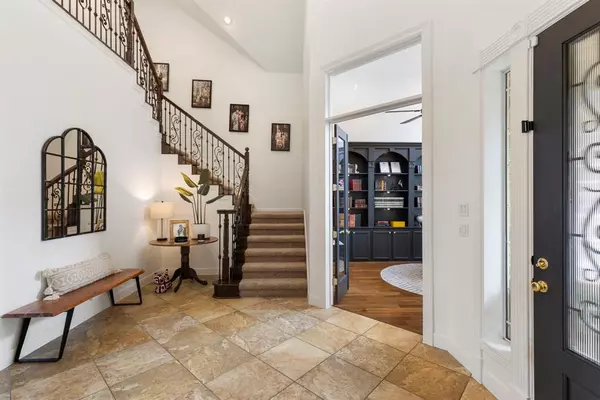$995,000
For more information regarding the value of a property, please contact us for a free consultation.
5 Beds
3.1 Baths
5,032 SqFt
SOLD DATE : 06/29/2023
Key Details
Property Type Single Family Home
Listing Status Sold
Purchase Type For Sale
Square Footage 5,032 sqft
Price per Sqft $202
Subdivision The Woodlands Creekside Park 06
MLS Listing ID 37645598
Sold Date 06/29/23
Style Traditional
Bedrooms 5
Full Baths 3
Half Baths 1
Year Built 2008
Annual Tax Amount $23,199
Tax Year 2022
Lot Size 0.282 Acres
Acres 0.2815
Property Description
Exquisite residence w/modern updates have transformed this home into a haven of elegance & classic charm. Over 5000 sq/ft of living space w/5 large bedrooms offering comfort & privacy for family & guests. The 2nd floor has a game room w/wet bar & balcony overlooking the backyard saltwater pool/spa & firepit, which make it perfect for entertaining all year. Enjoy movie nights in the media room w/movie screen & projector. Greet guests in the grand foyer next to the wine grotto. The chef's dream kitchen is open to the light & bright living room & features a large granite island, professional built-in grade refrigerator, massive storage & double ovens. The HUGE dining room is perfect for holiday parties. The luxurious primary suite & ensuite bath is a sanctuary of relaxation & tranquility. Dual staircases, mudroom w/sink, handsome study w/ built ins, HUGE closets & 3 car garage complete this home. Walk to Creekside Forest Elementary, parks & entertainment! This masterpiece can be YOURS!
Location
State TX
County Harris
Community The Woodlands
Area The Woodlands
Rooms
Bedroom Description Primary Bed - 1st Floor,Walk-In Closet
Other Rooms Family Room, Formal Dining, Gameroom Up, Home Office/Study, Media, Utility Room in House, Wine Room
Master Bathroom Half Bath, Hollywood Bath, Primary Bath: Double Sinks, Primary Bath: Jetted Tub, Primary Bath: Separate Shower, Vanity Area
Kitchen Breakfast Bar, Island w/o Cooktop, Kitchen open to Family Room, Pots/Pans Drawers, Second Sink, Under Cabinet Lighting, Walk-in Pantry
Interior
Interior Features 2 Staircases, Alarm System - Owned, Crown Molding, Formal Entry/Foyer, High Ceiling, Refrigerator Included, Spa/Hot Tub, Wired for Sound
Heating Central Gas
Cooling Central Electric
Flooring Carpet, Tile, Wood
Fireplaces Number 1
Fireplaces Type Gaslog Fireplace
Exterior
Exterior Feature Back Green Space, Back Yard, Back Yard Fenced, Balcony, Covered Patio/Deck, Outdoor Kitchen, Spa/Hot Tub, Sprinkler System, Subdivision Tennis Court
Parking Features Attached Garage
Garage Spaces 3.0
Pool Heated, In Ground, Salt Water
Roof Type Composition
Private Pool Yes
Building
Lot Description Subdivision Lot
Faces West
Story 2
Foundation Slab
Lot Size Range 0 Up To 1/4 Acre
Water Water District
Structure Type Brick
New Construction No
Schools
Elementary Schools Creekside Forest Elementary School
Middle Schools Creekside Park Junior High School
High Schools Tomball High School
School District 53 - Tomball
Others
Senior Community No
Restrictions Deed Restrictions,Restricted,Zoning
Tax ID 129-128-002-0008
Energy Description Energy Star/CFL/LED Lights,High-Efficiency HVAC,Insulated/Low-E windows,Insulation - Blown Cellulose,Radiant Attic Barrier
Tax Rate 2.5376
Disclosures Mud, Sellers Disclosure
Special Listing Condition Mud, Sellers Disclosure
Read Less Info
Want to know what your home might be worth? Contact us for a FREE valuation!

Our team is ready to help you sell your home for the highest possible price ASAP

Bought with Redfin Corporation

"My job is to find and attract mastery-based agents to the office, protect the culture, and make sure everyone is happy! "






