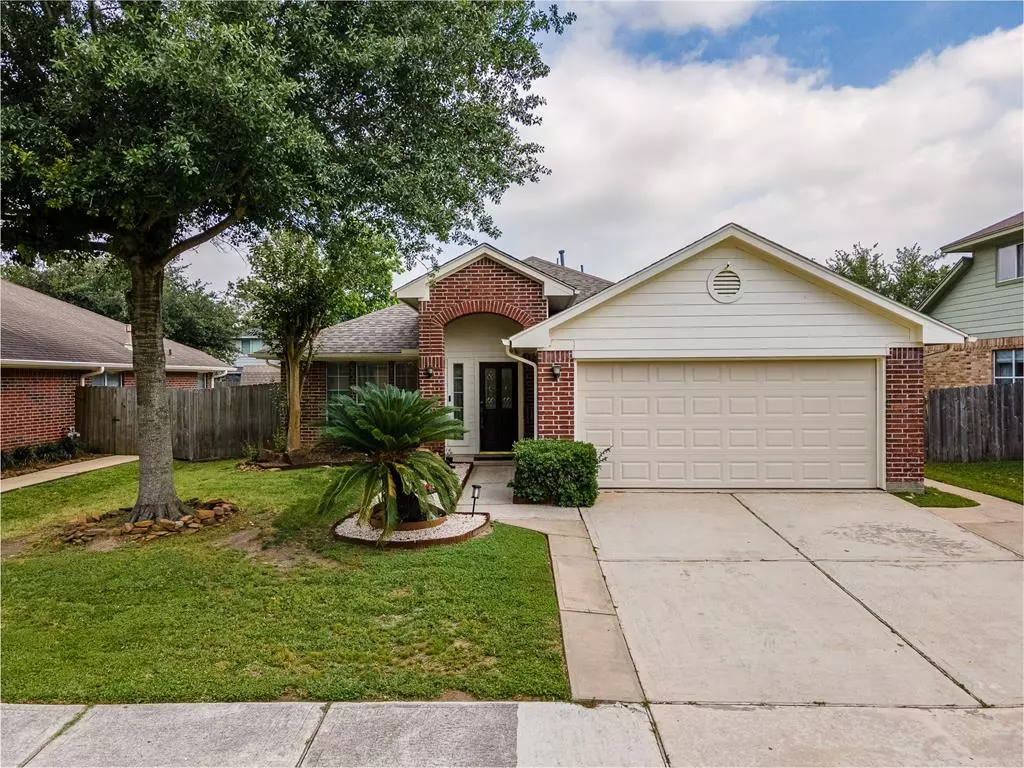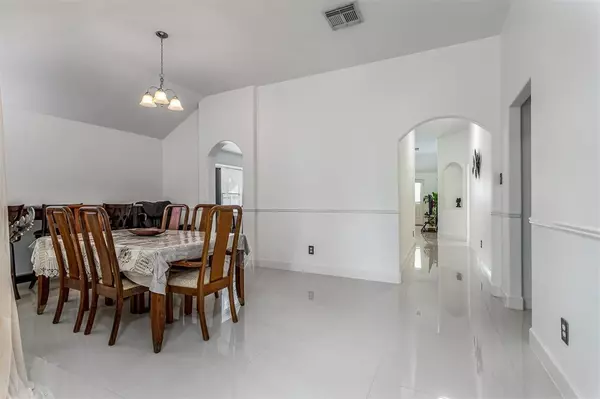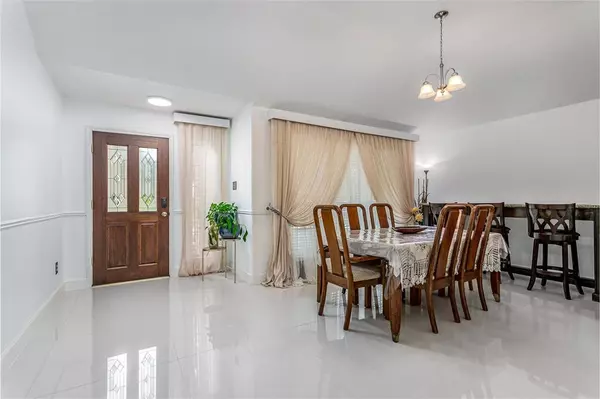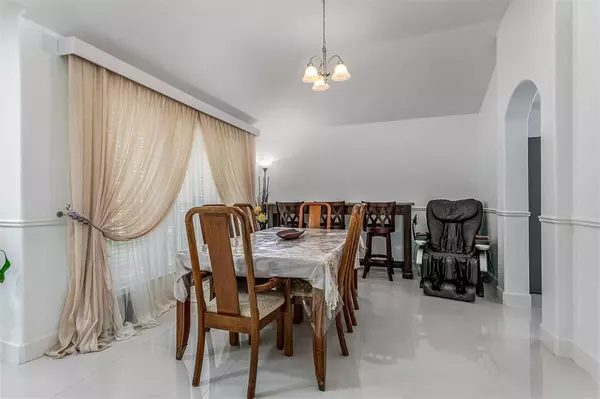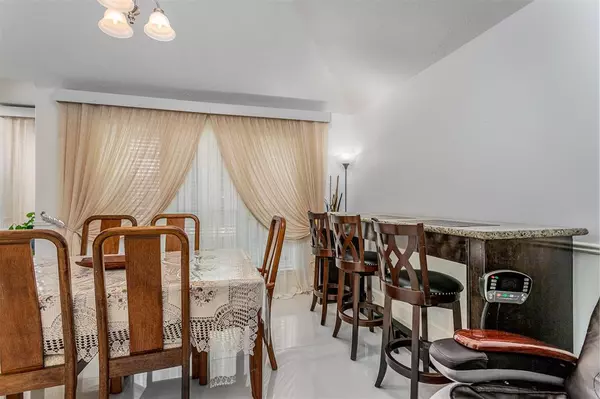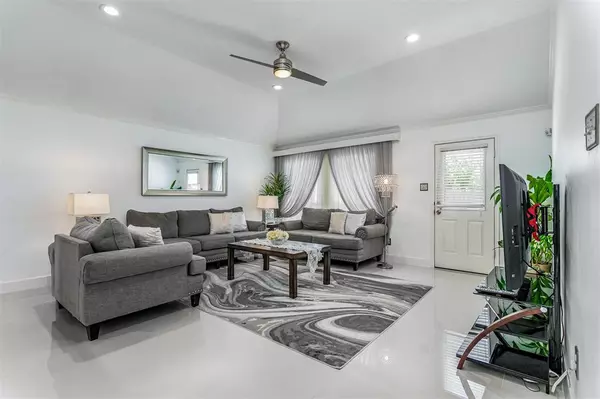$310,000
For more information regarding the value of a property, please contact us for a free consultation.
3 Beds
2 Baths
1,784 SqFt
SOLD DATE : 06/22/2023
Key Details
Property Type Single Family Home
Listing Status Sold
Purchase Type For Sale
Square Footage 1,784 sqft
Price per Sqft $163
Subdivision Baybrook Place Sec 01
MLS Listing ID 87039188
Sold Date 06/22/23
Style Traditional
Bedrooms 3
Full Baths 2
HOA Fees $31/ann
HOA Y/N 1
Year Built 2002
Annual Tax Amount $6,237
Tax Year 2022
Lot Size 7,192 Sqft
Acres 0.1651
Property Description
Welcome to your dream home! This beautifully updated 3 bedroom, 2 bath home boasts an open floorplan that is perfect for entertaining. The spacious living area flows seamlessly into the kitchen area, which has been fully updated to feature Granite countertops, Stainless Steel appliances, and ample storage space.
The primary bedroom is a true retreat, with a view lots of natural light and a stunning ensuite bathroom that includes a walk-in shower and modern fixtures.
But the true oasis of this home awaits in the backyard, which feels like a spa retreat. Lounge by the sparkling pool, soak in the hot tub, or relax under the covered patio area. With lush landscaping and plenty of space for outdoor gatherings, this backyard is the perfect place to enjoy the beautiful Texas weather.
Located in a desirable neighborhood in Baytown, this home is conveniently located near shopping, dining, and entertainment options. Don't miss your chance to make this stunning property your own!
Location
State TX
County Harris
Area Baytown/Harris County
Rooms
Bedroom Description All Bedrooms Down
Other Rooms Family Room, Formal Dining, Utility Room in House
Master Bathroom Primary Bath: Double Sinks, Primary Bath: Separate Shower, Primary Bath: Soaking Tub
Kitchen Kitchen open to Family Room, Under Cabinet Lighting, Walk-in Pantry
Interior
Interior Features Formal Entry/Foyer, High Ceiling
Heating Central Gas
Cooling Central Electric
Flooring Tile, Vinyl Plank
Fireplaces Number 1
Fireplaces Type Gas Connections
Exterior
Exterior Feature Back Yard Fenced, Covered Patio/Deck, Spa/Hot Tub
Parking Features Attached Garage
Garage Spaces 2.0
Garage Description Auto Garage Door Opener, Double-Wide Driveway
Pool Gunite
Roof Type Composition
Street Surface Concrete
Private Pool Yes
Building
Lot Description Subdivision Lot
Faces South
Story 1
Foundation Slab
Lot Size Range 0 Up To 1/4 Acre
Sewer Public Sewer
Water Public Water
Structure Type Brick,Cement Board
New Construction No
Schools
Elementary Schools Crockett Elementary School (Goose Creek)
Middle Schools Cedar Bayou J H
High Schools Sterling High School (Goose Creek)
School District 23 - Goose Creek Consolidated
Others
Senior Community No
Restrictions Deed Restrictions
Tax ID 122-843-005-0012
Energy Description Ceiling Fans,Energy Star/CFL/LED Lights,Insulated/Low-E windows
Acceptable Financing Cash Sale, Conventional, FHA, VA
Tax Rate 2.7873
Disclosures Sellers Disclosure
Listing Terms Cash Sale, Conventional, FHA, VA
Financing Cash Sale,Conventional,FHA,VA
Special Listing Condition Sellers Disclosure
Read Less Info
Want to know what your home might be worth? Contact us for a FREE valuation!

Our team is ready to help you sell your home for the highest possible price ASAP

Bought with Keller Williams Elite

"My job is to find and attract mastery-based agents to the office, protect the culture, and make sure everyone is happy! "

