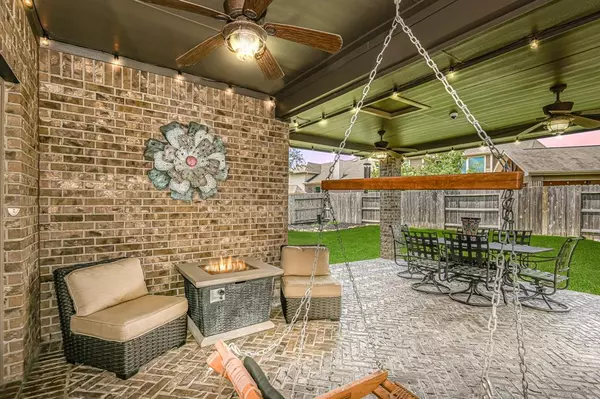$489,990
For more information regarding the value of a property, please contact us for a free consultation.
3 Beds
2 Baths
2,512 SqFt
SOLD DATE : 06/20/2023
Key Details
Property Type Single Family Home
Listing Status Sold
Purchase Type For Sale
Square Footage 2,512 sqft
Price per Sqft $187
Subdivision Cinco Ranch Southwest
MLS Listing ID 68078791
Sold Date 06/20/23
Style Traditional
Bedrooms 3
Full Baths 2
HOA Fees $116/ann
HOA Y/N 1
Year Built 2011
Annual Tax Amount $8,912
Tax Year 2022
Lot Size 6,968 Sqft
Acres 0.16
Property Description
Thoughtfully Designed 1.5 Story Cinco Ranch SW home, offering a 2,500+square feet split-plan with 3 Bedrooms, Study, and large upstairs flex-room. Situated at the end of a private cul-de-sac just a short walk away from the Elementary & nearby amenities. 4-Sides Brick & an ample sized backyard with a stunning extended covered patio, surfaced with matching brick floors. The interior is impeccably kept, boasting pride of ownership throughout! 2-Story ceiling height in the over-sized family room, 2 secondary bedrooms at the front of the home, private primary retreat w/ en-suite in the rear, & a functional office/study. The upstairs room can be a multitude of options, from a game-room, media room, kids play room, or even modified into another bedroom. Open concept island-kitchen with adjacent dining area, an abundance of granite surface & plenty of cabinetry storage! Built-in gas cooktop stove w/ matching stainless oven and dishwasher. Come experience the Cinco life!
Location
State TX
County Fort Bend
Community Cinco Ranch
Area Katy - Southwest
Rooms
Bedroom Description All Bedrooms Down,Split Plan,Walk-In Closet
Other Rooms Family Room, Gameroom Up, Home Office/Study, Kitchen/Dining Combo, Utility Room in House
Master Bathroom Primary Bath: Double Sinks, Primary Bath: Separate Shower
Kitchen Breakfast Bar, Kitchen open to Family Room, Pantry
Interior
Interior Features Fire/Smoke Alarm, Formal Entry/Foyer, High Ceiling
Heating Central Gas
Cooling Central Electric
Flooring Carpet, Tile
Fireplaces Number 1
Fireplaces Type Gaslog Fireplace
Exterior
Exterior Feature Back Yard, Back Yard Fenced, Covered Patio/Deck, Sprinkler System
Parking Features Attached Garage
Garage Spaces 2.0
Roof Type Composition
Street Surface Concrete,Curbs
Private Pool No
Building
Lot Description Cul-De-Sac, Subdivision Lot
Story 1.5
Foundation Slab
Lot Size Range 0 Up To 1/4 Acre
Builder Name Ryland
Sewer Public Sewer
Water Public Water
Structure Type Brick
New Construction No
Schools
Elementary Schools Stanley Elementary School
Middle Schools Seven Lakes Junior High School
High Schools Jordan High School
School District 30 - Katy
Others
Senior Community No
Restrictions Deed Restrictions
Tax ID 2278-42-003-0070-914
Ownership Full Ownership
Energy Description Ceiling Fans,Digital Program Thermostat,High-Efficiency HVAC,Insulation - Blown Fiberglass
Acceptable Financing Cash Sale, Conventional, FHA, VA
Tax Rate 2.663
Disclosures Mud, Sellers Disclosure
Listing Terms Cash Sale, Conventional, FHA, VA
Financing Cash Sale,Conventional,FHA,VA
Special Listing Condition Mud, Sellers Disclosure
Read Less Info
Want to know what your home might be worth? Contact us for a FREE valuation!

Our team is ready to help you sell your home for the highest possible price ASAP

Bought with Keller Williams Premier Realty

"My job is to find and attract mastery-based agents to the office, protect the culture, and make sure everyone is happy! "






