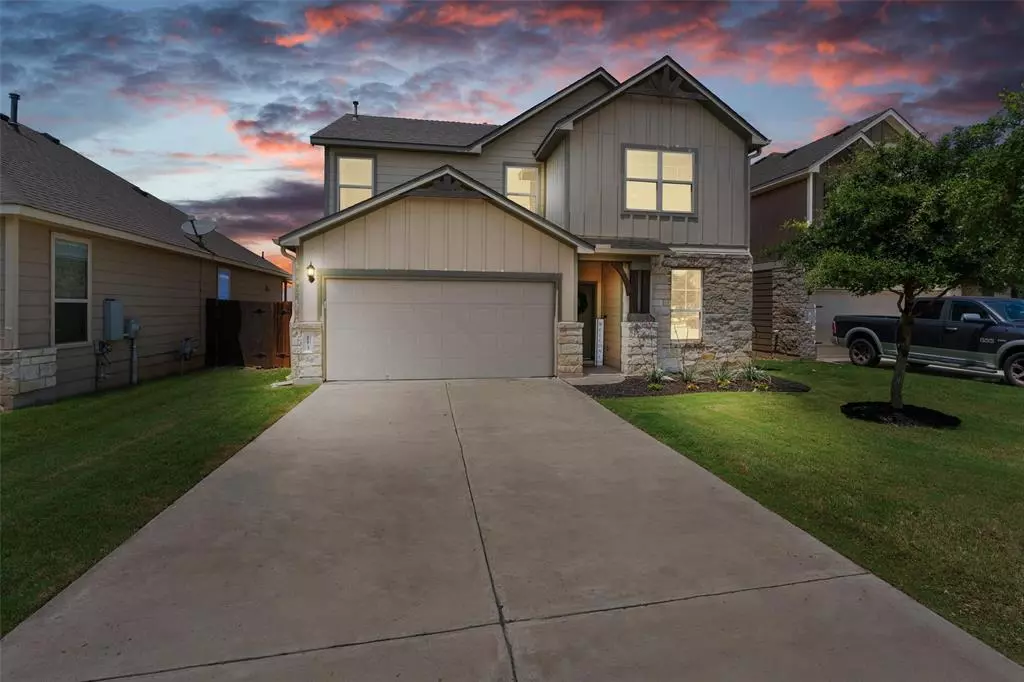$399,000
For more information regarding the value of a property, please contact us for a free consultation.
4 Beds
3 Baths
2,113 SqFt
SOLD DATE : 07/19/2023
Key Details
Property Type Single Family Home
Sub Type Single Family Residence
Listing Status Sold
Purchase Type For Sale
Square Footage 2,113 sqft
Price per Sqft $190
Subdivision Santa Rita Ranch South Sec 14
MLS Listing ID 5520239
Sold Date 07/19/23
Bedrooms 4
Full Baths 3
HOA Fees $92/mo
Originating Board actris
Year Built 2017
Tax Year 2023
Lot Size 5,837 Sqft
Property Description
Welcome to 113 Carlina Loop where serenity meets home. This 4 bedroom 3 bath house is located in the award winning community of Santa Rita Ranch. With its desirable location in the Santa Rita Ranch community, residents of 113 Carlina Loop have access to a range of amenities, including pools, parks, trails, and nearby shopping options in the growing Bar W Marketplace. These features contribute to the overall appeal and desirability of the neighborhood, making it a sought-after place to live.
Upon entering, you'll be welcomed by a hallway that leads to an open living area and a spacious kitchen. Mosey on out to the back yard where you will find a covered patio overlooking one of the many neighborhood ponds. Imagine having your morning drink of choice with a picturesque sunrise or doing some summertime grilling with an AMAZING sunset!
Ascending the stairs, you'll find one of the highlights of this home: a large multipurpose loft. This versatile space offers ample room for entertaining guests, setting up a home office, or simply creating a cozy area where the family can spend quality time together. The possibilities for utilizing this space are limitless, allowing you to customize it to suit your specific needs and preferences. Come take a look today as this home will NOT last long!
Location
State TX
County Williamson
Rooms
Main Level Bedrooms 1
Interior
Interior Features Ceiling Fan(s), Granite Counters, Double Vanity, Kitchen Island, Multiple Living Areas, Pantry, Recessed Lighting, Walk-In Closet(s)
Heating Central
Cooling Central Air
Flooring Carpet, Tile
Fireplace Y
Appliance Gas Range, Microwave, Oven, Refrigerator, Washer/Dryer
Exterior
Exterior Feature Gutters Partial, Playground
Garage Spaces 2.0
Fence Wood, Wrought Iron
Pool None
Community Features BBQ Pit/Grill, Cluster Mailbox, Dog Park, Fishing, Fitness Center, Park, Planned Social Activities, Playground, Pool, Underground Utilities, Walk/Bike/Hike/Jog Trail(s
Utilities Available Cable Available, Electricity Available, Underground Utilities, Water Available
Waterfront Description Pond
View Neighborhood
Roof Type Composition, Shingle
Accessibility None
Porch Covered, Patio
Total Parking Spaces 6
Private Pool No
Building
Lot Description Landscaped, Sprinkler - Automatic, Xeriscape
Faces South
Foundation Slab
Sewer Public Sewer
Water MUD
Level or Stories Two
Structure Type Brick, HardiPlank Type, Stone
New Construction No
Schools
Elementary Schools Santa Rita
Middle Schools Santa Rita Middle
High Schools Liberty Hill
Others
HOA Fee Include Maintenance Grounds
Restrictions Deed Restrictions,Development Type
Ownership Fee-Simple
Acceptable Financing Cash, Conventional, FHA, VA Loan
Tax Rate 2.429762
Listing Terms Cash, Conventional, FHA, VA Loan
Special Listing Condition Standard
Read Less Info
Want to know what your home might be worth? Contact us for a FREE valuation!

Our team is ready to help you sell your home for the highest possible price ASAP
Bought with MCLANE REALTY, LLC

"My job is to find and attract mastery-based agents to the office, protect the culture, and make sure everyone is happy! "

