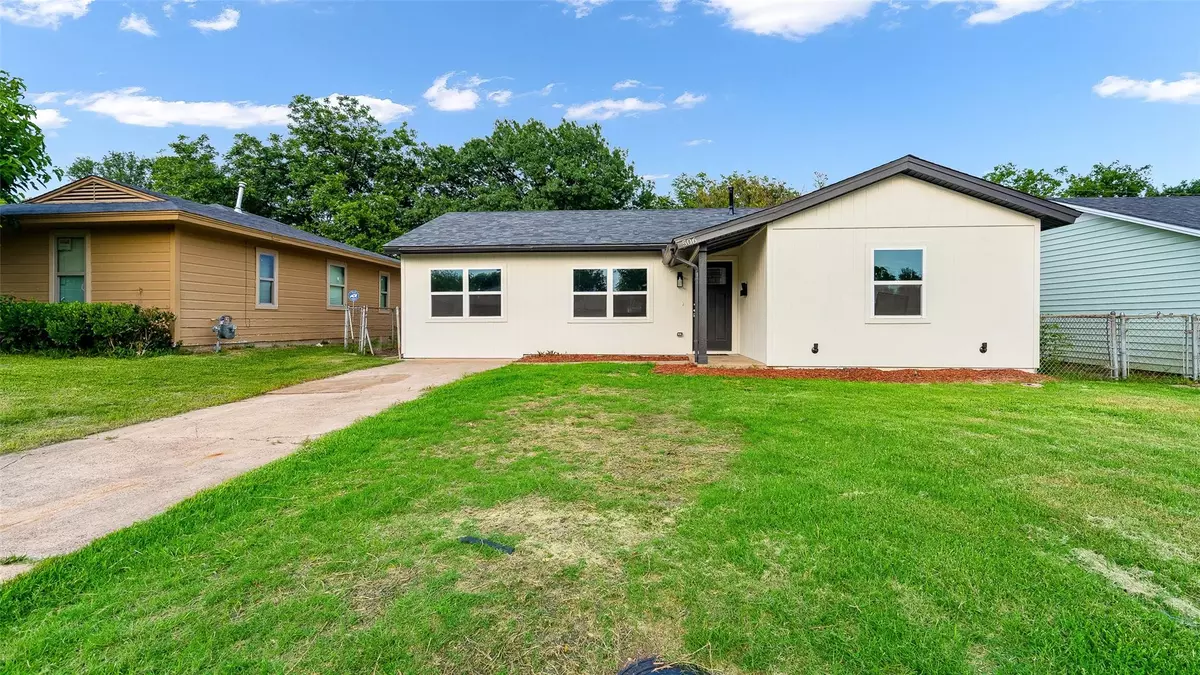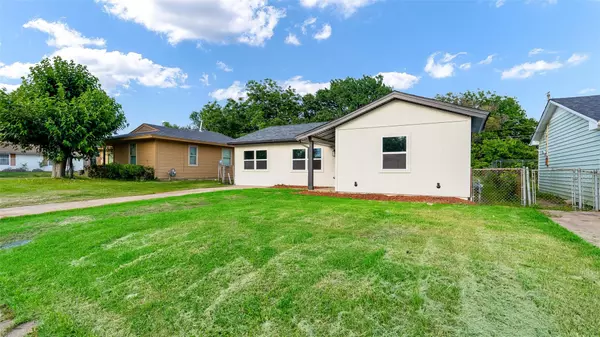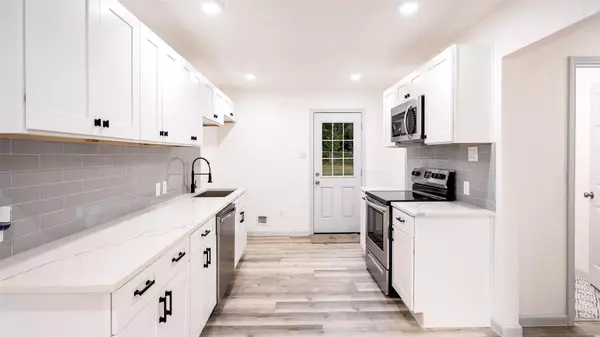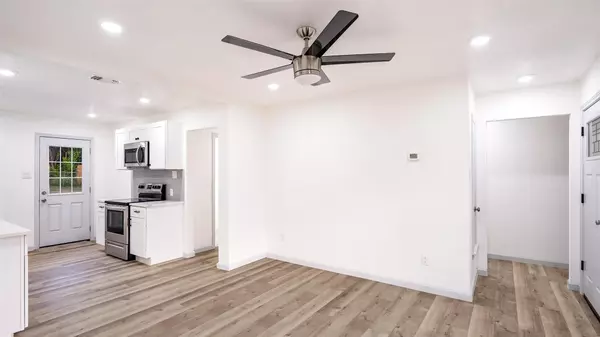$279,900
For more information regarding the value of a property, please contact us for a free consultation.
4 Beds
3 Baths
1,220 SqFt
SOLD DATE : 07/19/2023
Key Details
Property Type Single Family Home
Sub Type Single Family Residence
Listing Status Sold
Purchase Type For Sale
Square Footage 1,220 sqft
Price per Sqft $229
Subdivision Dalworth Park
MLS Listing ID 20333030
Sold Date 07/19/23
Bedrooms 4
Full Baths 2
Half Baths 1
HOA Y/N None
Year Built 1961
Annual Tax Amount $3,406
Lot Size 5,924 Sqft
Acres 0.136
Property Description
Seller is offering seller concession toward closing cost . BEAUTIFULLY remodeled 4 bedrooms and 2.5 bathrooms. Home comes with attached in-law studio Suite that has its own bathroom and small, and comes with private exterior entrance. Studio can be used as Airbnb, Guest unit or long term Rental ($800-$900 per month that will make your mortgage around $1000). Great for first time home buyer that can rent out the Studio or for an investor to rent out two separate unite . Modern White Kitchen cabinets, quartz countertops, with full appliances. Luxury waterproof Vinyl floors throughout the living, kitchen, and common areas. New Energy Efficient windows throughout. Fully remodeled bathrooms have ceramic tiles, master bedroom with standup shower. New paint and texture inside out, siding though out with facia and new Roof was installed 2023 .New HVAC with duct work. New insulation and New water heater. New sheetrock though out the house and New electric panel with wiring.
Location
State TX
County Dallas
Direction See Gps!
Rooms
Dining Room 1
Interior
Interior Features Decorative Lighting, Granite Counters, High Speed Internet Available, Open Floorplan, In-Law Suite Floorplan
Heating Central, Electric
Cooling Ceiling Fan(s), Central Air
Flooring Carpet, Ceramic Tile, Luxury Vinyl Plank
Appliance Dishwasher, Disposal, Electric Range, Microwave
Heat Source Central, Electric
Exterior
Utilities Available City Sewer, City Water
Roof Type Mixed,Shingle
Garage No
Building
Story One
Foundation Slab
Level or Stories One
Schools
Elementary Schools Daniels
Middle Schools Adams
School District Grand Prairie Isd
Others
Ownership see tax
Acceptable Financing 1031 Exchange, Cash, Conventional, FHA
Listing Terms 1031 Exchange, Cash, Conventional, FHA
Financing Conventional
Read Less Info
Want to know what your home might be worth? Contact us for a FREE valuation!

Our team is ready to help you sell your home for the highest possible price ASAP

©2024 North Texas Real Estate Information Systems.
Bought with Shaen Baldie • Monument Realty

"My job is to find and attract mastery-based agents to the office, protect the culture, and make sure everyone is happy! "






