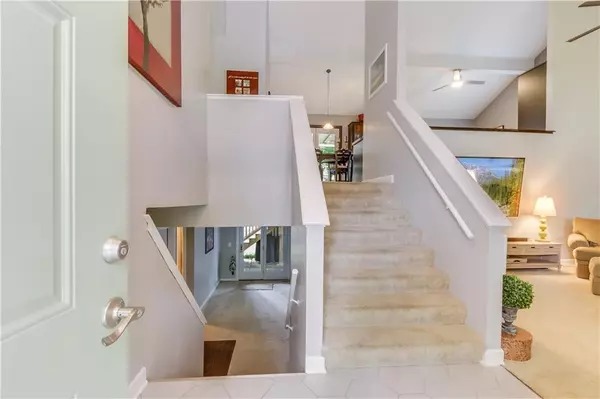$362,000
$362,000
For more information regarding the value of a property, please contact us for a free consultation.
4 Beds
3 Baths
2,107 SqFt
SOLD DATE : 07/19/2023
Key Details
Sold Price $362,000
Property Type Single Family Home
Sub Type Single Family Residence
Listing Status Sold
Purchase Type For Sale
Square Footage 2,107 sqft
Price per Sqft $171
Subdivision Lexington
MLS Listing ID 2439598
Sold Date 07/19/23
Style Traditional
Bedrooms 4
Full Baths 3
Year Built 1977
Annual Tax Amount $3,904
Lot Size 8,066 Sqft
Acres 0.18516988
Property Description
Offer deadline 9 pm June 17th, 2023. Great Location! Move-in ready! Front/Back Split in the Lexington subdivision of Lenexa. This 4 Bedroom, 3 Full Bath home is just a short walk to Mill Creek Elementary School, access to walking trail, park and wildlife. Enter into the living room that features high ceilings and fireplace. The large kitchen offers tons of cabinet space and counter space including an island that separates the dining area. Three bedrooms on the upper level. The primary bedroom features a walk-in closet and an updated bathroom with shower. The second bathroom has a bathtub with shower and has been updated with a double vanity and a beautiful herringbone patterned tile floor. The lower level has a sizable bedroom, updated bathroom with shower and a large family room with built-ins. The dine-in kitchen opens to a deck overlooking the shaded and landscaped backyard with small pond. Walk out from the lower level to a patio under the deck with a hot tub and fenced backyard. The two car garage is extra deep allowing plenty of room and storage space. You won't want to miss out on this lovely Lenexa home.
Location
State KS
County Johnson
Rooms
Other Rooms Family Room
Basement true
Interior
Interior Features Ceiling Fan(s)
Heating Natural Gas
Cooling Electric
Flooring Carpet, Laminate, Tile
Fireplaces Number 1
Fireplaces Type Living Room
Fireplace Y
Laundry In Basement
Exterior
Parking Features true
Garage Spaces 2.0
Fence Wood
Roof Type Composition
Building
Entry Level 2 Stories,Front/Back Split
Sewer City/Public
Water Public
Structure Type Frame, Vinyl Siding
Schools
Elementary Schools Mill Creek
Middle Schools Trailridge
High Schools Sm Northwest
School District Shawnee Mission
Others
Ownership Estate/Trust
Acceptable Financing Cash, Conventional, FHA, VA Loan
Listing Terms Cash, Conventional, FHA, VA Loan
Read Less Info
Want to know what your home might be worth? Contact us for a FREE valuation!

Our team is ready to help you sell your home for the highest possible price ASAP

"My job is to find and attract mastery-based agents to the office, protect the culture, and make sure everyone is happy! "






