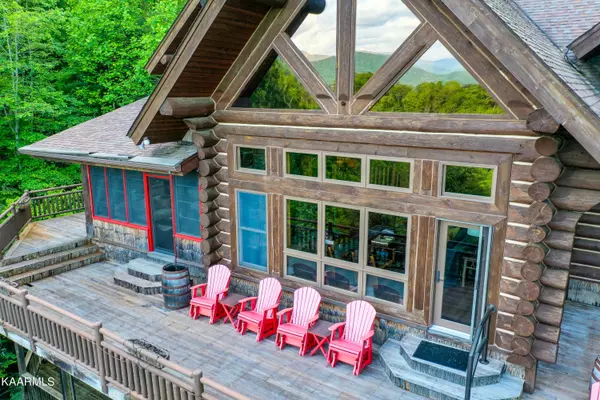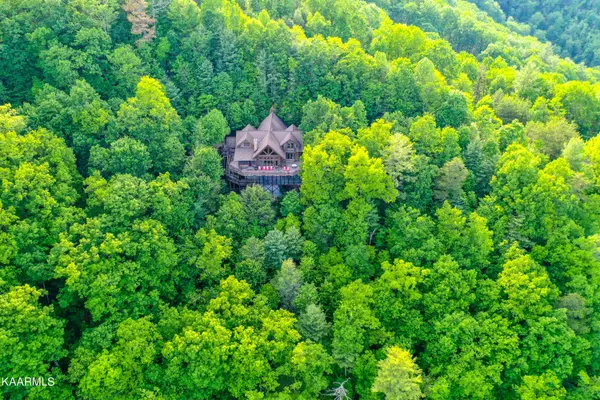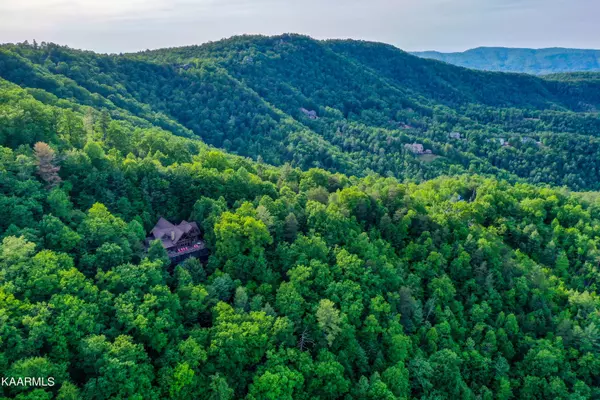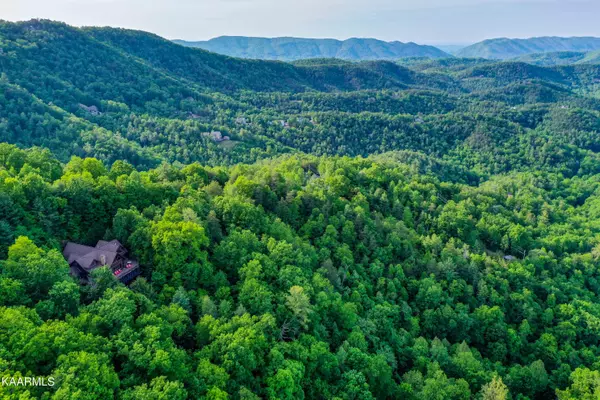$1,850,000
$2,150,000
14.0%For more information regarding the value of a property, please contact us for a free consultation.
3 Beds
6 Baths
4,835 SqFt
SOLD DATE : 07/17/2023
Key Details
Sold Price $1,850,000
Property Type Single Family Home
Sub Type Residential
Listing Status Sold
Purchase Type For Sale
Square Footage 4,835 sqft
Price per Sqft $382
Subdivision Eagles Nest
MLS Listing ID 1231375
Sold Date 07/17/23
Style Cabin,Log
Bedrooms 3
Full Baths 4
Half Baths 2
HOA Fees $54/ann
Originating Board East Tennessee REALTORS® MLS
Year Built 2004
Lot Size 8.110 Acres
Acres 8.11
Property Description
Purposefully tucked away on 8.11 acres in the prestigious Laurel Valley community, 'Laurelmont' is footsteps away from the Great Smoky Mountains National Park boundary and boasts the most spectacular views this area has to offer, including Mt, Guyot, Clingman's Dome, and Mt. Le Conte. Although, it is very conveniently accessible, when you turn up the hidden drive, you will instantly feel miles away. The carport can easily accommodate numerous vehicles and allows you to walk directly to the front door. You will be awe inspired upon walking through the front entrance, where you are greeted by layers of the most spectacular mountain vistas. The Great Room has a true wood burning river stone fireplace, with custom Tulip Poplar cabinets, providing the most relaxing atmosphere for gathering with friends and family. This room appropriately has a bank of floor to ceiling windows and doors to fully capitalize the views. It easily flows into the dining room and kitchen that was designed to allow everyone to socialize from all areas of the main floor, while preparing meals, dining, or relaxing on the enclosed sunken porch that also has a large stone fireplace. The four bedrooms are all suites, with the Primary suite located on the main floor, two suites on the second level, and one downstairs, each having beautiful views as well. There is a large recreation room in the daylight basement with a wet bar that also opens to a large screened porch. Additionally, this floor offers a large storage area and shop space for hobby room. Constructed from British Colombian logs well over 100 years old, this home would be difficult to reproduce today. The Laurel Valley community is located just three minutes off the main road in Townsend and consists of 1400+ acres that is surrounded by the National Park land and at it's center is the Wild Laurel, a scenic Audubon certified 18 hole golf course with swimming pool, Tavern, Pro Shop, and practice area. This is a rare opportunity as homes in this location seldom are available for purchase.
Location
State TN
County Blount County - 28
Area 8.11
Rooms
Family Room Yes
Other Rooms Basement Rec Room, LaundryUtility, DenStudy, Workshop, Bedroom Main Level, Extra Storage, Great Room, Family Room, Mstr Bedroom Main Level
Basement Finished, Walkout
Interior
Interior Features Cathedral Ceiling(s), Island in Kitchen, Pantry, Walk-In Closet(s), Eat-in Kitchen
Heating Central, Heat Pump, Propane, Electric
Cooling Central Cooling, Ceiling Fan(s)
Flooring Carpet, Hardwood, Tile
Fireplaces Number 2
Fireplaces Type Stone, Wood Burning
Fireplace Yes
Appliance Backup Generator, Dishwasher, Disposal, Dryer, Gas Grill, Smoke Detector, Self Cleaning Oven, Refrigerator, Microwave, Washer
Heat Source Central, Heat Pump, Propane, Electric
Laundry true
Exterior
Exterior Feature Windows - Wood, Windows - Insulated, Patio, Porch - Covered, Porch - Enclosed, Porch - Screened, Prof Landscaped, Deck, Cable Available (TV Only), Balcony
Parking Features Carport, Main Level
Carport Spaces 4
Garage Description Carport, Main Level
Pool true
Amenities Available Clubhouse, Golf Course, Recreation Facilities, Pool
View Mountain View, Country Setting, Golf Course, City
Porch true
Garage No
Building
Lot Description Private, Wooded, Golf Community
Faces Hwy 321 in Townsend, to Old Tuckaleechee Road, to Laurel Valley Road, left through Guard House, left onto Kelly Ridge Road. When you are at the cul-de-sac at end of Kelly Ridge Rd, gravel driveway is on left. House not visible from road.
Sewer Septic Tank
Water Public, Well
Architectural Style Cabin, Log
Structure Type Stone,Wood Siding,Log,Shingle Shake,Block
Schools
Middle Schools Heritage
High Schools Heritage
Others
HOA Fee Include Trash
Restrictions Yes
Tax ID 106B B 015.00
Security Features Gated Community
Energy Description Electric, Propane
Acceptable Financing New Loan, Cash, Call Listing Agent
Listing Terms New Loan, Cash, Call Listing Agent
Read Less Info
Want to know what your home might be worth? Contact us for a FREE valuation!

Our team is ready to help you sell your home for the highest possible price ASAP
"My job is to find and attract mastery-based agents to the office, protect the culture, and make sure everyone is happy! "






