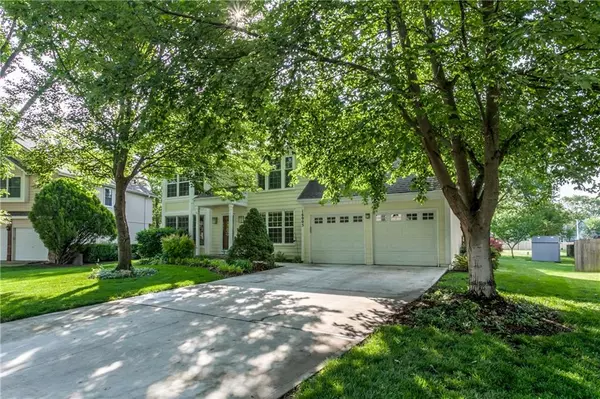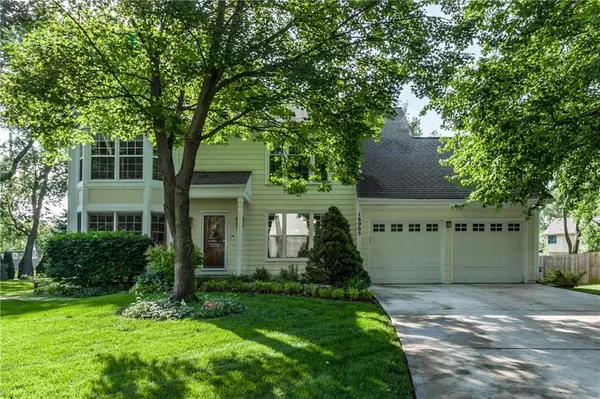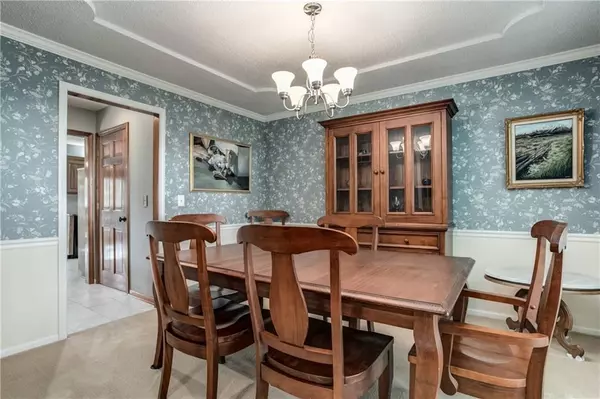$485,000
$485,000
For more information regarding the value of a property, please contact us for a free consultation.
5 Beds
4 Baths
3,483 SqFt
SOLD DATE : 07/18/2023
Key Details
Sold Price $485,000
Property Type Single Family Home
Sub Type Single Family Residence
Listing Status Sold
Purchase Type For Sale
Square Footage 3,483 sqft
Price per Sqft $139
Subdivision Stoneridge Manor
MLS Listing ID 2435461
Sold Date 07/18/23
Style Traditional
Bedrooms 5
Full Baths 3
Half Baths 1
Year Built 1988
Annual Tax Amount $4,707
Lot Size 0.368 Acres
Acres 0.36815885
Property Description
Located in the desirable Stoneridge Manor neighborhood offering first-floor in-law/guest quarters, making it an attractive option for families with multi-generational living needs or those who frequently host guests. The house is a two-story with various appealing features. Upon entering, you will find a formal living room or office space, providing a designated area for work or relaxation. Adjacent to this space is a dining room, perfect for family meals or entertaining guests. The large great room is a standout feature, boasting a brick raised hearth fireplace, built-in shelving, and a wall of windows that overlooks the beautifully landscaped backyard. This room provides ample space for gathering and enjoying the warmth and ambiance of the fireplace. The kitchen and breakfast room are designed to overlook a large deck, creating a pleasant setting for morning coffee, barbecues, and socializing with family and friends. The kitchen is well-suited for preparing meals and features modern amenities. An important highlight of this home is the addition of mother-in-law quarters on the first floor, which extends the living space. This addition allows for greater convenience and privacy for in-laws or guests who may prefer to reside on the ground floor. Additionally, a workshop has been added to the garage, providing a dedicated space for hobbies or projects. The primary bedroom is spacious and includes an attached bathroom and a huge walk-in closet, offering comfort and convenience. The other bedrooms in the house are also generously sized and provide ample closet space for storage. In the basement, there is a finished recreation room, which can be utilized for various hobbies or activities, catering to the interests of the residents. The location of this home is highly desirable, with excellent highway access and close proximity to restaurants and shopping centers. This makes it convenient for commuting, running errands, and enjoying dining and retail options nearby.
Location
State KS
County Johnson
Rooms
Other Rooms Den/Study, Main Floor BR, Recreation Room
Basement true
Interior
Interior Features All Window Cover, Ceiling Fan(s), Pantry, Skylight(s)
Heating Forced Air
Cooling Electric
Flooring Carpet, Tile, Wood
Fireplaces Number 1
Fireplaces Type Gas Starter, Great Room, Wood Burning
Fireplace Y
Appliance Dishwasher, Disposal, Exhaust Hood, Humidifier, Refrigerator, Built-In Electric Oven
Laundry Main Level
Exterior
Parking Features true
Garage Spaces 2.0
Roof Type Composition
Building
Lot Description City Lot, Level, Treed
Entry Level 1.5 Stories,2 Stories
Sewer City/Public
Water Public
Structure Type Frame
Schools
Elementary Schools Mcauliffe
Middle Schools Westridge
High Schools Sm West
School District Shawnee Mission
Others
Ownership Private
Acceptable Financing Cash, Conventional, FHA, VA Loan
Listing Terms Cash, Conventional, FHA, VA Loan
Read Less Info
Want to know what your home might be worth? Contact us for a FREE valuation!

Our team is ready to help you sell your home for the highest possible price ASAP

"My job is to find and attract mastery-based agents to the office, protect the culture, and make sure everyone is happy! "






