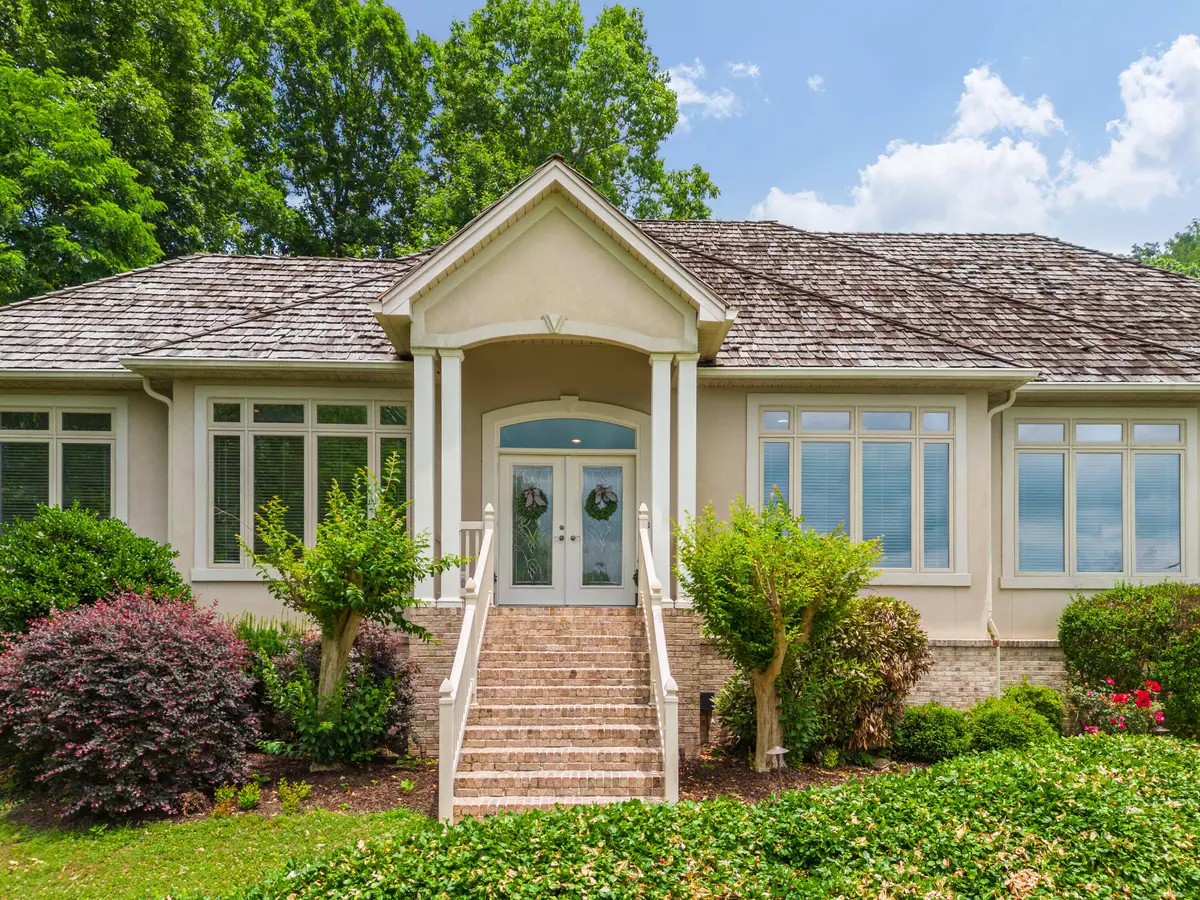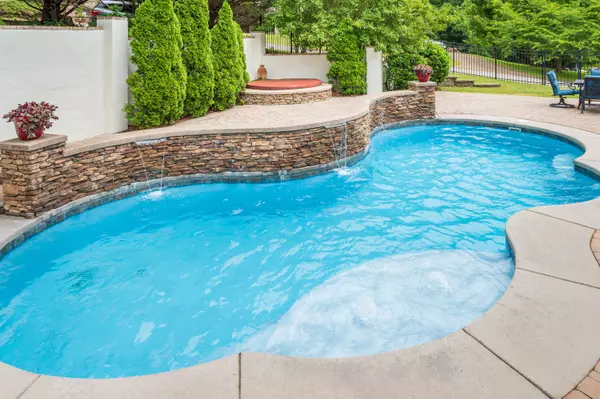$703,500
$719,900
2.3%For more information regarding the value of a property, please contact us for a free consultation.
3 Beds
3 Baths
2,804 SqFt
SOLD DATE : 07/18/2023
Key Details
Sold Price $703,500
Property Type Single Family Home
Sub Type Single Family Residence
Listing Status Sold
Purchase Type For Sale
Square Footage 2,804 sqft
Price per Sqft $250
Subdivision Frost Creek Farms
MLS Listing ID 1375189
Sold Date 07/18/23
Style Contemporary
Bedrooms 3
Full Baths 2
Half Baths 1
Originating Board Greater Chattanooga REALTORS®
Year Built 2004
Lot Size 0.410 Acres
Acres 0.41
Lot Dimensions 144.64X123.32
Property Description
Welcome to 2003 Silo Lane located in the prestigious neighborhood of Frost Creek Farms where the trees and landscaping are mature, the lots are large and there are no HOA fees and no city taxes! This beautifully designed custom-built, one level home is perfectly situated on the lot so you can enjoy breathtaking sunset views or the serenity of your own private, backyard oasis where you can take a dip in the saltwater pool. When you step through the front doors prepare to be wowed! Soaring ten-foot ceilings and transom windows throughout allow for loads of natural light and make this spacious home feel even larger. The formal dining room is open to the massive great room which features a gas log fireplace and a wall of windows overlooking the beautiful backyard and french-doors leading to the back deck for entertaining. Designed to last a lifetime, this home boasts over 1800sq ft of marble flooring in the main living areas, kitchen and bathrooms. The well-equipped kitchen features a sub-zero, custom panel refrigerator, a huge island with a Jenn Air downdraft cooktop, loads of Kraft Maid cabinetry and counter tops, marble back splash, built in convection and microwave oven, dishwasher as well as additional dining space. With a split bedroom design, you will enjoy the privacy of the spacious owner's suite with sitting area and french-doors leading to the back porch. After a long day, relax in the jetted tub in your ensuite which also features a roomy tile shower, a large double vanity, and a separate water closet. Too many shoes and clothes?? No problem, there will be plenty of room in your huge, walk-in closet! On the other side of the great room, is where you'll find the second and third bedrooms which share a jack and jill bath complete with a double vanity, tub/shower combo and a private water closet. The sizable home office/library has a wall of gorgeous built-in bookshelves and cabinetry which could potentially be removed and converted into closet space if a fourth bedroom is needed. The generously sized laundry room is equipped with a mud sink, a broom closet and pull-down steps to the massive attic for extra storage. Speaking of storage, you won't believe the size of the three-car garage! Per the original owner, an additional 700 sq ft could be finished over the garage area which has already been wired. Whether you love to entertain or you would rather keep it all to yourself, you are sure to enjoy this gorgeous backyard retreat! The current homeowner spared no expense when designing this space. Take a dip in the one-of-a-kind, custom, saltwater swimming pool, complete with tanning ledge, seat ledge, waterfalls, and fountains. A fiberglass pool means there are no pool liners to replace every ten years. Paver stones accentuate the beauty of the pool and lead to a custom built, stone firepit/grill area. The back porch was expanded and upgraded to Trex composite decking in 2020 and is equipped with built in benches for additional seating. To finish it off, the backyard is enclosed by black aluminum fencing. Conveniently located only minutes away from Cambridge Square in Ooltewah or the shops and restaurants near Hamilton Place Mall and zoned for the highly desired Westview Elementary and East Hamilton schools. Schedule your showing today before this one is gone and come live your best life at 2003 Silo Lane. *Listing agent is related to seller.
Location
State TN
County Hamilton
Area 0.41
Rooms
Basement Crawl Space
Interior
Interior Features Central Vacuum, Double Vanity, En Suite, High Ceilings, Open Floorplan, Primary Downstairs, Separate Dining Room, Separate Shower, Sitting Area, Split Bedrooms, Walk-In Closet(s), Whirlpool Tub
Heating Central, Electric
Cooling Central Air, Electric, Multi Units
Flooring Carpet, Other
Fireplaces Number 1
Fireplaces Type Den, Family Room, Gas Log
Fireplace Yes
Window Features Insulated Windows
Appliance Wall Oven, Refrigerator, Microwave, Electric Water Heater, Down Draft, Dishwasher, Convection Oven
Heat Source Central, Electric
Laundry Electric Dryer Hookup, Gas Dryer Hookup, Laundry Room, Washer Hookup
Exterior
Exterior Feature Lighting
Garage Garage Door Opener, Garage Faces Side
Garage Spaces 3.0
Garage Description Attached, Garage Door Opener, Garage Faces Side
Pool Heated, In Ground, Other
Utilities Available Cable Available, Electricity Available, Phone Available, Underground Utilities
View Other
Roof Type Shake,Wood
Porch Deck, Patio, Porch, Porch - Covered
Parking Type Garage Door Opener, Garage Faces Side
Total Parking Spaces 3
Garage Yes
Building
Lot Description Sloped, Split Possible, Sprinklers In Front, Sprinklers In Rear
Faces From I-75 take East Brainerd Rd exit and travel East, turn left on Ooltewah-Ringgold Rd, turn right on Frost Creek Farms, turn left on Frost Ridge and left on Silo. OR During peak traffic times, consider taking Standifer Gap Rd traveling East, turn Right on Ooltewah Ringgold Rd and Left into subdivision (across from East Hamilton High School).
Story One
Foundation Block
Sewer Septic Tank
Architectural Style Contemporary
Structure Type Brick,Stucco
Schools
Elementary Schools Westview Elementary
Middle Schools East Hamilton
High Schools East Hamilton
Others
Senior Community No
Tax ID 172c A 004
Security Features Smoke Detector(s)
Acceptable Financing Cash, Conventional, Owner May Carry
Listing Terms Cash, Conventional, Owner May Carry
Special Listing Condition Personal Interest
Read Less Info
Want to know what your home might be worth? Contact us for a FREE valuation!

Our team is ready to help you sell your home for the highest possible price ASAP

"My job is to find and attract mastery-based agents to the office, protect the culture, and make sure everyone is happy! "






