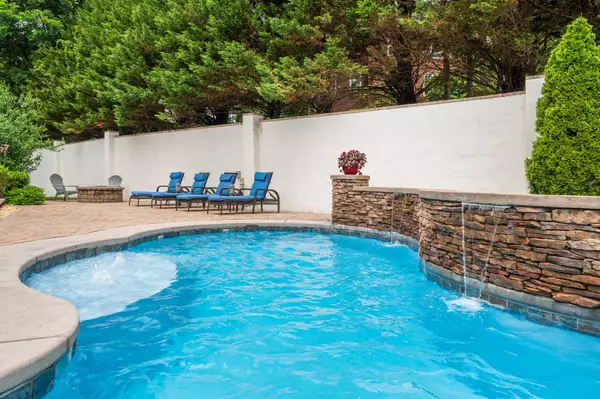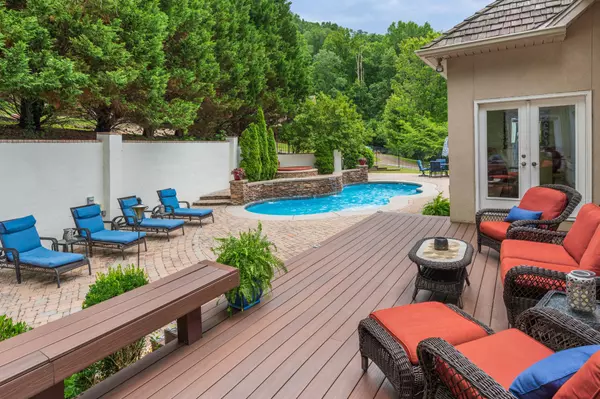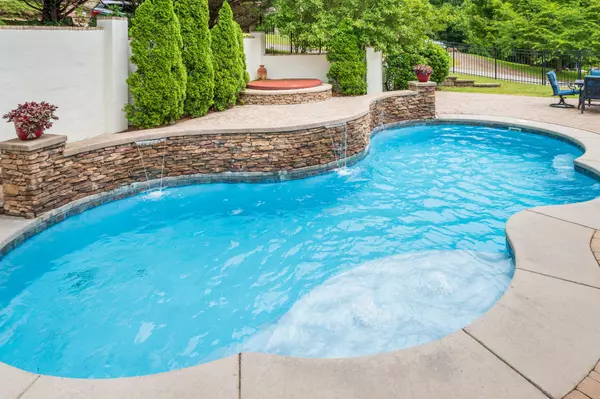$703,500
$719,900
2.3%For more information regarding the value of a property, please contact us for a free consultation.
3 Beds
3 Baths
2,804 SqFt
SOLD DATE : 07/18/2023
Key Details
Sold Price $703,500
Property Type Single Family Home
Sub Type Single Family Residence
Listing Status Sold
Purchase Type For Sale
Square Footage 2,804 sqft
Price per Sqft $250
Subdivision Frost Creek Farms
MLS Listing ID 2537979
Sold Date 07/18/23
Bedrooms 3
Full Baths 2
Half Baths 1
HOA Y/N No
Year Built 2004
Annual Tax Amount $2,364
Lot Size 0.410 Acres
Acres 0.41
Lot Dimensions 144.64X123.32
Property Description
Welcome to 2003 Silo Lane located in the prestigious neighborhood of Frost Creek Farms where the trees and landscaping are mature, the lots are large and there are no HOA fees and no city taxes! This beautifully designed custom-built, one level home is perfectly situated on the lot so you can enjoy breathtaking sunset views or the serenity of your own private, backyard oasis where you can take a dip in the saltwater pool. When you step through the front doors prepare to be wowed! Soaring ten-foot ceilings and transom windows throughout allow for loads of natural light and make this spacious home feel even larger. The formal dining room is open to the massive great room which features a gas log fireplace and a wall of windows overlooking the beautiful backyard and french-doors leading to the back deck for entertaining. Designed to last a lifetime, this home boasts over 1800sq ft of marble flooring in the main living areas, kitchen and bathrooms. The well-equipped kitchen features a sub-zero, custom panel refrigerator, a huge island with a Jenn Air downdraft cooktop, loads of Kraft Maid cabinetry and counter tops, marble back splash, built in convection and microwave oven, dishwasher as well as additional dining space. With a split bedroom design, you will enjoy the privacy of the spacious owner's suite with sitting area and french-doors leading to the back porch. After a long day, relax in the jetted tub in your ensuite which also features a roomy tile shower, a large double vanity, and a separate water closet. Too many shoes and clothes?? No problem, there will be plenty of room in your huge, walk-in closet! On the other side of the great room, is where you'll find the second and third bedrooms which share a jack and jill bath complete with a double vanity, tub/shower combo and a private water closet. The sizable home office/library has a wall of gorgeous built-in bookshelves and cabinetry which could potentially be removed and converted into closet space if a fourt
Location
State TN
County Hamilton County
Interior
Interior Features Central Vacuum, High Ceilings, Open Floorplan, Walk-In Closet(s), Primary Bedroom Main Floor
Heating Central, Electric
Cooling Central Air, Electric
Flooring Carpet, Other
Fireplaces Number 1
Fireplace Y
Appliance Refrigerator, Microwave, Dishwasher
Exterior
Exterior Feature Garage Door Opener, Irrigation System
Garage Spaces 3.0
Pool In Ground
Utilities Available Electricity Available
View Y/N false
Roof Type Shake,Wood
Private Pool true
Building
Lot Description Sloped, Other
Story 1
Sewer Septic Tank
Structure Type Stucco,Other,Brick
New Construction false
Schools
Elementary Schools Westview Elementary School
Middle Schools East Hamilton Middle School
High Schools East Hamilton High School
Others
Senior Community false
Read Less Info
Want to know what your home might be worth? Contact us for a FREE valuation!

Our team is ready to help you sell your home for the highest possible price ASAP

© 2025 Listings courtesy of RealTrac as distributed by MLS GRID. All Rights Reserved.
"My job is to find and attract mastery-based agents to the office, protect the culture, and make sure everyone is happy! "






