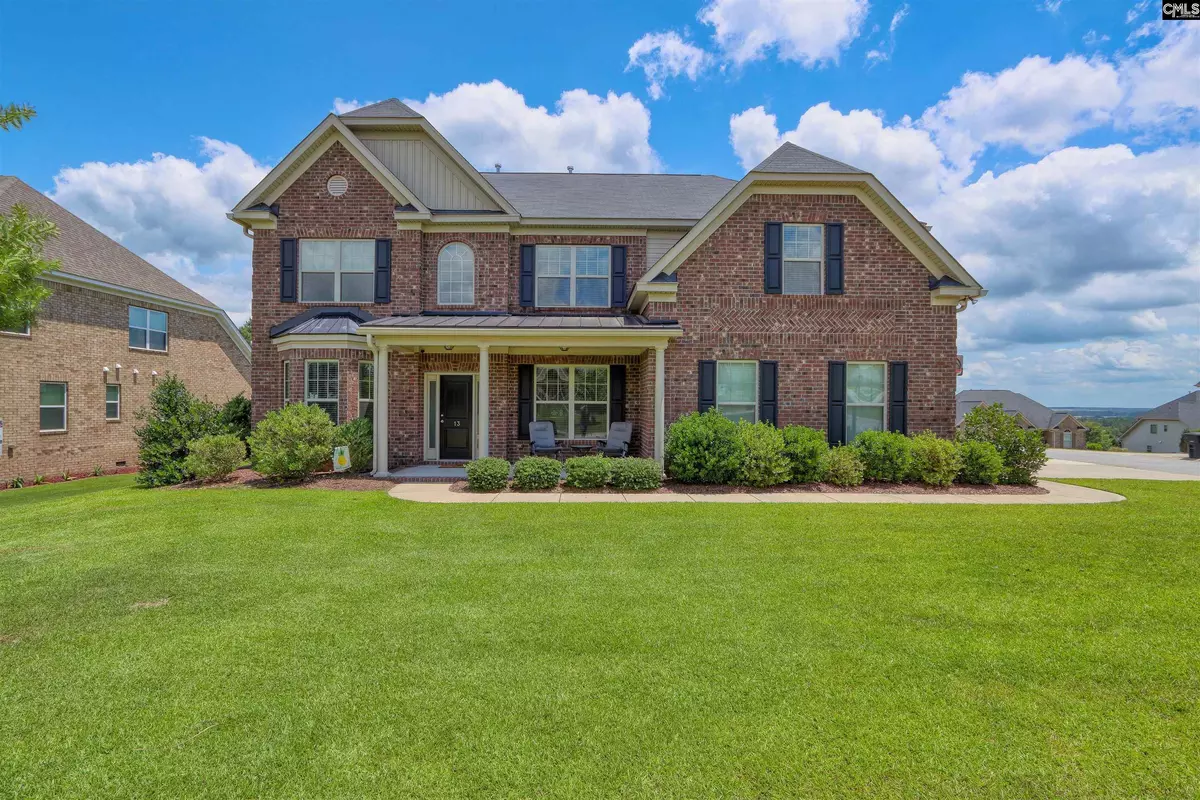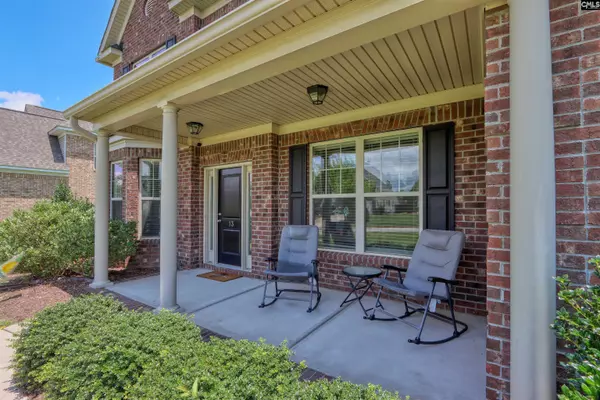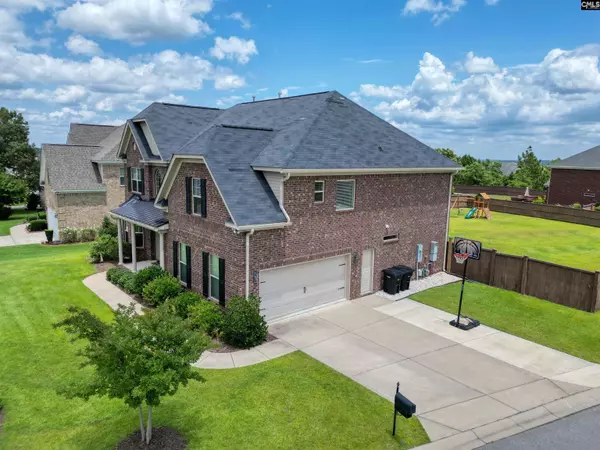$435,000
For more information regarding the value of a property, please contact us for a free consultation.
5 Beds
4 Baths
3,620 SqFt
SOLD DATE : 07/18/2023
Key Details
Property Type Single Family Home
Sub Type Single Family
Listing Status Sold
Purchase Type For Sale
Square Footage 3,620 sqft
Price per Sqft $122
Subdivision Kelsney Ridge
MLS Listing ID 564633
Sold Date 07/18/23
Style Traditional
Bedrooms 5
Full Baths 4
HOA Fees $20/ann
Year Built 2016
Lot Size 0.400 Acres
Property Description
Welcome to your beautiful 5-bedroom, 4-bathroom all brick home! Situated on a spacious .4-acre corner lot this home is located in the stunning Kelsney Ridge community of Elgin, SC. Step inside and be greeted by the elegant features of the downstairs area, including soaring 10-foot high ceilings and exquisite engineered hardwood flooring that flows throughout. The living room boasts coffered ceilings and a gas fireplace, creating a refined atmosphere, while the kitchen showcases granite countertops and a delightful eat-in area, perfect for casual dining. A full bedroom and bathroom downstairs provide versatility and accommodation for guests or family members. Upstairs, the expansive master suite offers a serene retreat, complemented by three additional bedrooms, one of which features its own en-suite bathroom. The bonus room provides an extra space that can be customized to suit your needs, whether it be a home office, a playroom, or a media room. Outside, the fully fenced backyard ensures privacy and security, creating a peaceful oasis for outdoor activities. The screened-in porch is a delightful addition, allowing you to enjoy the outdoors while being protected from the elements. Schedule your showing today!
Location
State SC
County Kershaw
Area Kershaw County West - Lugoff, Elgin
Rooms
Primary Bedroom Level Second
Master Bedroom Bay Window, Double Vanity, Tub-Garden, Bath-Private, Separate Shower, Closet-Walk in, Built-ins, Closet-Private, Recessed Lighting, Floors - Tile
Bedroom 2 Second Bay Window, Bath-Shared, Ceilings-Tray, Closet-Private, Floors - Carpet
Dining Room Main Bay Window, Molding, Ceilings-High (over 9 Ft), Floors-EngineeredHardwood
Kitchen Main Bar, Bay Window, Eat In, Pantry, Counter Tops-Granite, Cabinets-Stained, Backsplash-Tiled, Floors-EngineeredHardwood
Interior
Heating Gas 1st Lvl, Gas 2nd Lvl
Cooling Central
Fireplaces Number 1
Fireplaces Type Gas Log-Natural
Equipment Dishwasher, Disposal, Freezer, Microwave Above Stove
Laundry Heated Space, Utility Room
Exterior
Exterior Feature Sprinkler, Gutters - Partial, Front Porch - Covered, Back Porch - Screened
Parking Features Garage Attached, side-entry
Garage Spaces 2.0
Fence Rear Only Wood
Pool No
Street Surface Paved
Building
Story 2
Foundation Slab
Sewer Public
Water Public
Structure Type Brick-All Sides-AbvFound
Schools
Elementary Schools Dobys Mill
Middle Schools Stover
High Schools Lugoff-Elgin
School District Kershaw County
Read Less Info
Want to know what your home might be worth? Contact us for a FREE valuation!

Our team is ready to help you sell your home for the highest possible price ASAP
Bought with United Real Estate SC

"My job is to find and attract mastery-based agents to the office, protect the culture, and make sure everyone is happy! "






