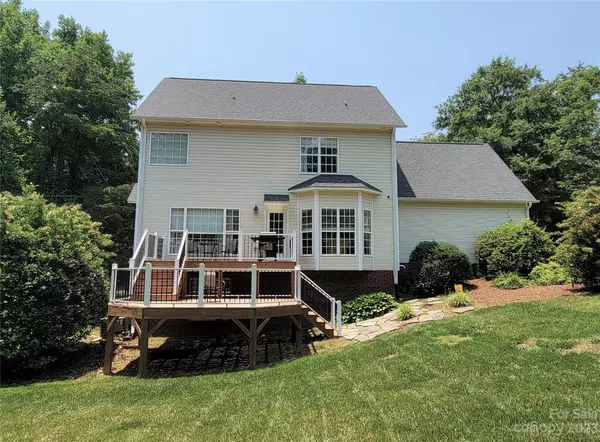$535,000
$525,000
1.9%For more information regarding the value of a property, please contact us for a free consultation.
3 Beds
4 Baths
3,513 SqFt
SOLD DATE : 07/18/2023
Key Details
Sold Price $535,000
Property Type Single Family Home
Sub Type Single Family Residence
Listing Status Sold
Purchase Type For Sale
Square Footage 3,513 sqft
Price per Sqft $152
Subdivision Northlake Estates
MLS Listing ID 4039987
Sold Date 07/18/23
Bedrooms 3
Full Baths 3
Half Baths 1
HOA Fees $8/ann
HOA Y/N 1
Abv Grd Liv Area 2,439
Year Built 2004
Lot Size 0.550 Acres
Acres 0.55
Property Description
Enjoy living in the lakefront community of Northlakes! Upon entering, you'll notice the beautiful staircase, crown molding, and hardwood floors which flow throughout the main level. French doors open to a large office. The dining room features a tray ceiling. A classic coffered ceiling and a gas log fireplace highlight the spacious great room. In the kitchen you'll find maple cabinets, stainless appliances, and dual pantries. The sunny breakfast area is a great spot to enjoy your morning coffee overlooking your private backyard. In the evenings, relax on the new two-level deck, great for entertaining. Upstairs is the primary bedroom with en suite bathroom featuring dual vanities, jetted tub, standing shower, and large walk-in closet. This level includes two more bedrooms, a hall bath, and a huge bonus room with a closet. The finished walk-out basement provides even more room with a large living area, full bath, and two flex rooms. Optional HOA for lake access.
Location
State NC
County Caldwell
Zoning R-20
Body of Water Lake Hickory
Rooms
Basement Exterior Entry, Finished, Full, Interior Entry, Storage Space, Walk-Out Access
Interior
Interior Features Entrance Foyer, Garden Tub, Pantry, Tray Ceiling(s), Walk-In Closet(s)
Heating Heat Pump, Natural Gas
Cooling Ceiling Fan(s), Central Air
Flooring Carpet, Laminate, Tile, Wood
Fireplaces Type Gas Log, Living Room
Fireplace true
Appliance Dishwasher, Electric Range, Gas Water Heater, Microwave
Exterior
Garage Spaces 2.0
Community Features Lake Access, Playground
Waterfront Description Beach - Public, Boat Ramp – Community
Garage true
Building
Foundation Basement
Builder Name Grogan
Sewer Septic Installed
Water City
Level or Stories Two
Structure Type Brick Partial, Vinyl
New Construction false
Schools
Elementary Schools Granite Falls
Middle Schools Granite Falls
High Schools South Caldwell
Others
HOA Name Northlakes HOA
Senior Community false
Acceptable Financing Assumable, Cash, Conventional, FHA, VA Loan
Listing Terms Assumable, Cash, Conventional, FHA, VA Loan
Special Listing Condition Third Party Approval
Read Less Info
Want to know what your home might be worth? Contact us for a FREE valuation!

Our team is ready to help you sell your home for the highest possible price ASAP
© 2025 Listings courtesy of Canopy MLS as distributed by MLS GRID. All Rights Reserved.
Bought with Candace Tait • The Joan Killian Everett Company, LLC
"My job is to find and attract mastery-based agents to the office, protect the culture, and make sure everyone is happy! "






