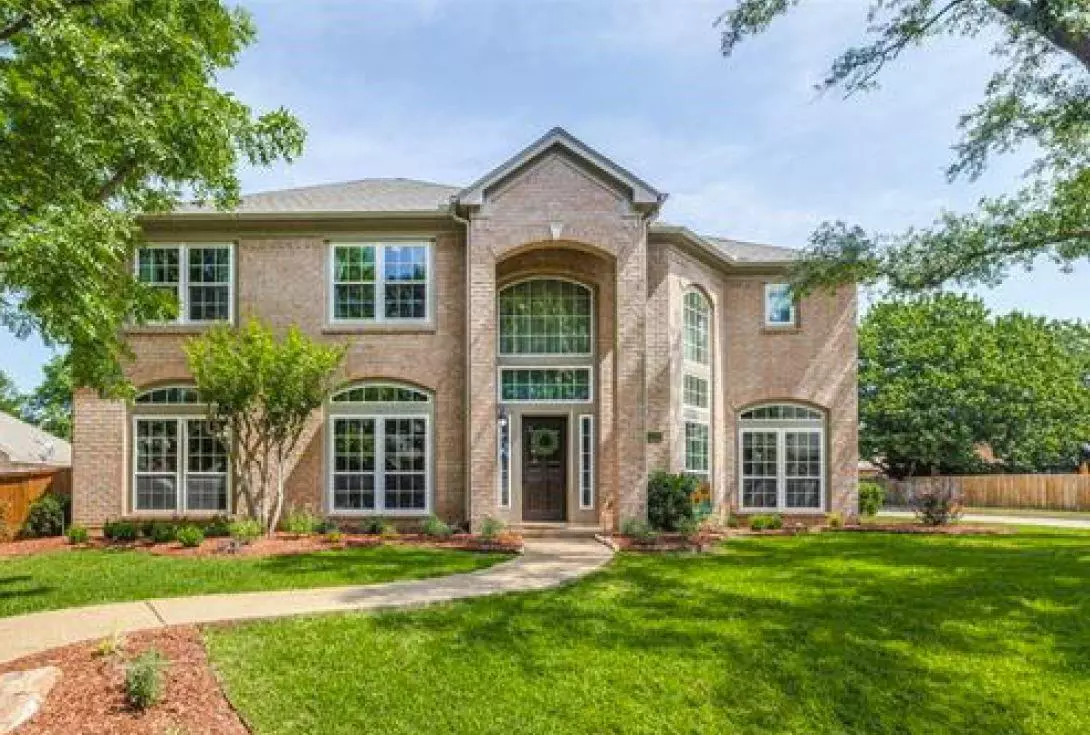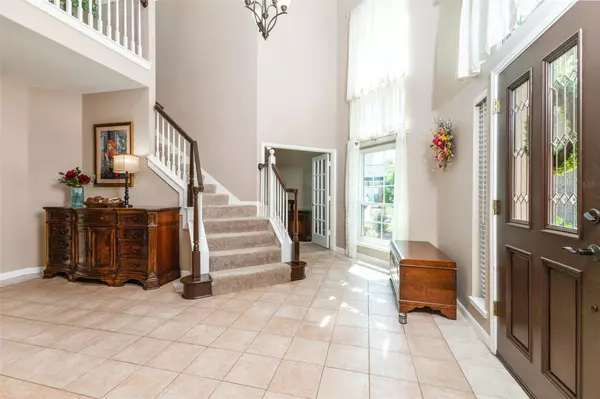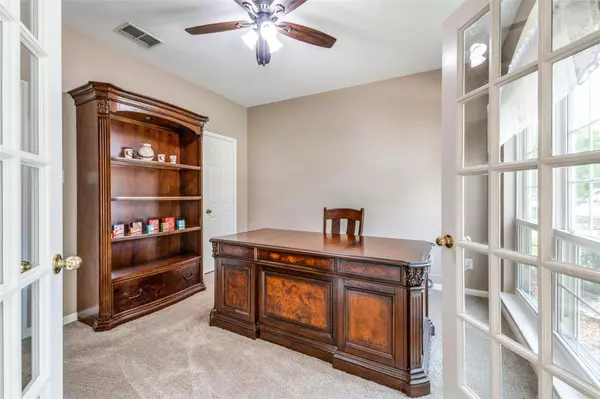$722,787
For more information regarding the value of a property, please contact us for a free consultation.
4 Beds
4 Baths
3,645 SqFt
SOLD DATE : 07/14/2023
Key Details
Property Type Single Family Home
Sub Type Single Family Residence
Listing Status Sold
Purchase Type For Sale
Square Footage 3,645 sqft
Price per Sqft $198
Subdivision Stafford Estates Ph Ii
MLS Listing ID 20342854
Sold Date 07/14/23
Style Traditional
Bedrooms 4
Full Baths 3
Half Baths 1
HOA Fees $38/ann
HOA Y/N Mandatory
Year Built 1997
Annual Tax Amount $10,039
Lot Size 0.289 Acres
Acres 0.289
Property Description
Stately home located on oversized interior corner lot in the highly desirable Stafford Estates. Attractive landscaping makes its curb appeal a winner. A two-story foyer with curved staircase provides the perfect spot for welcoming guests. Filled with natural light and hardwood flooring this home offers: a dedicated study - ideal for a home office, formal living & dining, enormous kitchen with island and granite counters, two additional living spaces & four spacious bedrooms; primary and one additional with ensuite baths. Main living with picture windows overlooks the expansive backyard and handsome covered patio creating yet another spot to entertain. Primary suite has a spa-like bath with jetted tub & dual walk-in closets. The community offers a park, playground & large swimming pool. Hiking and biking trails to Grapevine Lake nearby. Ask your agent for the extensive list of upgrades, including impact resistant shingle roof, state-of-the art insulated garage doors plus more!
Location
State TX
County Denton
Community Community Pool, Curbs, Park, Playground, Sidewalks
Direction Flower Mound Road to West on McKamy Creek Rd.. Left on Overton Lane. Right on Havenlake Dr. Left on Knightsbridge Dr. Right on Welborne Lane. Home is on the corner of Welborne Lane and Knightsbridge Drive.
Rooms
Dining Room 2
Interior
Interior Features Cable TV Available, Decorative Lighting, Double Vanity, Granite Counters, High Speed Internet Available, Kitchen Island, Open Floorplan, Pantry, Walk-In Closet(s)
Heating Fireplace(s), Natural Gas
Cooling Ceiling Fan(s), Central Air, Electric
Flooring Carpet, Tile, Wood
Fireplaces Number 1
Fireplaces Type Gas
Appliance Dishwasher, Disposal, Electric Cooktop, Electric Oven, Gas Water Heater, Microwave
Heat Source Fireplace(s), Natural Gas
Laundry Electric Dryer Hookup, Utility Room, Full Size W/D Area, Washer Hookup
Exterior
Exterior Feature Covered Patio/Porch, Rain Gutters
Garage Spaces 3.0
Fence Wood
Community Features Community Pool, Curbs, Park, Playground, Sidewalks
Utilities Available City Sewer, City Water, Concrete, Curbs, Individual Gas Meter, Individual Water Meter, Sidewalk, Underground Utilities
Roof Type Composition
Garage Yes
Building
Lot Description Corner Lot, Interior Lot, Landscaped, Lrg. Backyard Grass, Sprinkler System, Subdivision
Story Two
Foundation Slab
Level or Stories Two
Structure Type Brick
Schools
Elementary Schools Old Settlers
Middle Schools Shadow Ridge
High Schools Flower Mound
School District Lewisville Isd
Others
Restrictions Deed
Ownership See agent
Acceptable Financing Cash, Conventional, FHA, VA Loan
Listing Terms Cash, Conventional, FHA, VA Loan
Financing Conventional
Read Less Info
Want to know what your home might be worth? Contact us for a FREE valuation!

Our team is ready to help you sell your home for the highest possible price ASAP

©2024 North Texas Real Estate Information Systems.
Bought with Daphnie Pilgrim • Allie Beth Allman & Assoc.

"My job is to find and attract mastery-based agents to the office, protect the culture, and make sure everyone is happy! "






