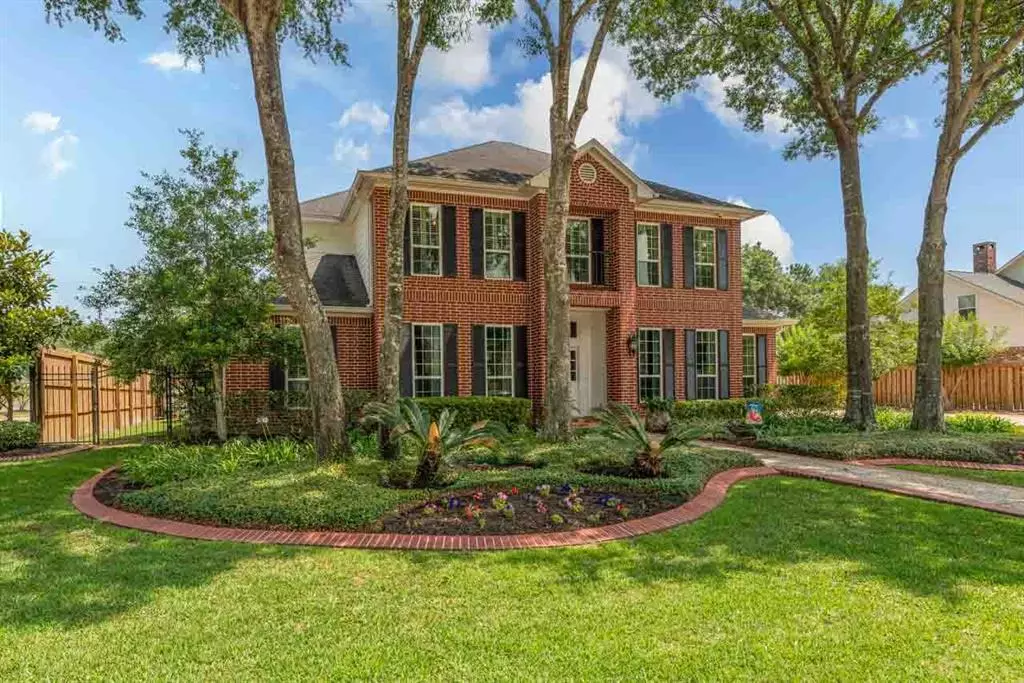$649,000
For more information regarding the value of a property, please contact us for a free consultation.
4 Beds
3.1 Baths
4,095 SqFt
SOLD DATE : 07/18/2023
Key Details
Property Type Single Family Home
Listing Status Sold
Purchase Type For Sale
Square Footage 4,095 sqft
Price per Sqft $154
Subdivision Bellechase Sec 03 Ph Add 03
MLS Listing ID 63868650
Sold Date 07/18/23
Style Traditional
Bedrooms 4
Full Baths 3
Half Baths 1
Year Built 1998
Annual Tax Amount $12,687
Tax Year 2022
Lot Size 0.362 Acres
Acres 0.3616
Property Description
Fall in love, Stately 4/3.5 Bellechase Beauty. Beautiful corner lot w/ lush landscaping, grand foyer, formal living &dining rm, luxurious kitchen w/granite counters, Culligan water filtration system, double oven(s), microwave, gas cooktop, custom cabinetry, large custom work island, breakfast bar, huge pantry, breakfast rm has spectacular view of the sparkling pool & private backyard, powder bath and laundry rm off kitchen, exquisite fireplace in den w/ lots of natural light, custom ornate wd bookcase &wet bar, master suite overlooks the pool & hot tub, spa like master bath offers soaking Jacuzzi tub, separate shower, double sinks, walk-in closet w/ built-ins, study just off master suite, upstairs: Gamerm or Den w/ 3 bedrms & 2 bathrms each rm is spacious w/ lots of closet/ storage space & ceiling fans. 3 car garage w/ additional parking, Porte cochere, covered patio, heated saltwater pool & hot-tub, covered patio, (2) HVAC systems, (2) Nest thermostats,
Location
State TX
County Jefferson
Rooms
Bedroom Description 1 Bedroom Down - Not Primary BR
Master Bathroom No Primary
Kitchen Breakfast Bar, Instant Hot Water, Island w/ Cooktop, Kitchen open to Family Room, Pantry
Interior
Heating Central Gas
Cooling Central Electric
Exterior
Parking Features Attached Garage
Garage Spaces 3.0
Pool Heated, In Ground, Salt Water
Roof Type Other
Private Pool Yes
Building
Lot Description Cul-De-Sac
Story 1.5
Foundation Slab
Lot Size Range 1/2 Up to 1 Acre
Sewer Public Sewer
Water Public Water
Structure Type Brick
New Construction No
Schools
Elementary Schools Reginal-Howell Elementary School
Middle Schools Marshall Middle School (Beaumont)
High Schools West Brook High School
School District 143 - Beaumont
Others
Senior Community No
Restrictions Restricted
Tax ID 003970-000-008600-00000
Tax Rate 2.6134
Disclosures Corporate Listing, Mud
Special Listing Condition Corporate Listing, Mud
Read Less Info
Want to know what your home might be worth? Contact us for a FREE valuation!

Our team is ready to help you sell your home for the highest possible price ASAP

Bought with Kirby Smith Realty Group

"My job is to find and attract mastery-based agents to the office, protect the culture, and make sure everyone is happy! "






