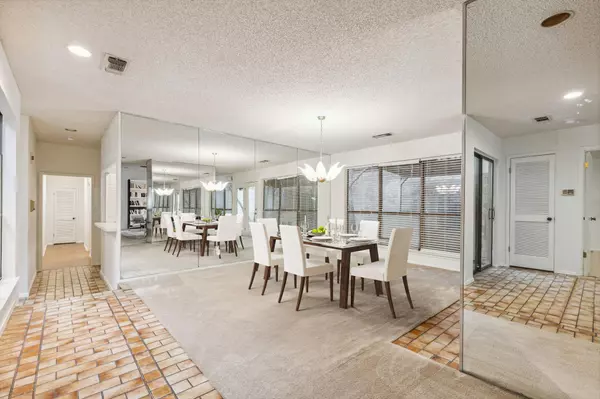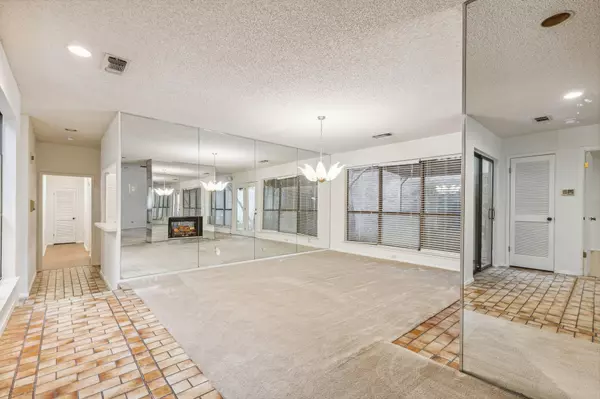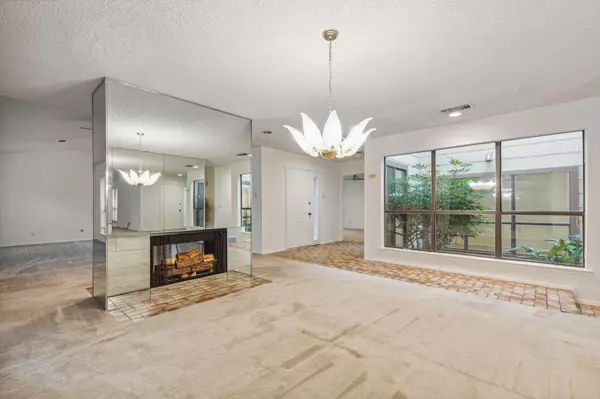$325,000
For more information regarding the value of a property, please contact us for a free consultation.
3 Beds
3 Baths
2,422 SqFt
SOLD DATE : 07/18/2023
Key Details
Property Type Single Family Home
Sub Type Single Family Residence
Listing Status Sold
Purchase Type For Sale
Square Footage 2,422 sqft
Price per Sqft $134
Subdivision Windemere Add
MLS Listing ID 20309239
Sold Date 07/18/23
Style Traditional
Bedrooms 3
Full Baths 2
Half Baths 1
HOA Fees $145/mo
HOA Y/N Mandatory
Year Built 1980
Annual Tax Amount $6,566
Lot Size 4,094 Sqft
Acres 0.094
Property Description
Welcome to your new home in the peaceful community of Windmere Estates! This 3 bed, 2.5 bath comes with more than enough space no matter your stage in life. As you step inside, you'll be captivated by the unique atrium nestled in the middle of the home. The 2 way fireplace separates the massive living room from the dining room area. The kitchen comes with plenty of cabinet space and has the potential to be made into something out of a magazine! The oversized master suite offers a private retreat with a walk-in closet and an ensuite bath featuring dual sinks, a soaking tub, and a separate shower. The two additional bedrooms are spacious and bright, perfect for a growing family or accommodating guests. If you are a Texas Rangers or Dallas Cowboys fan, you find yourself in very close proximity to the ballpark, ATT Stadium, Texas Live as well as Six Flags! Although the home could use some updating, it is in overall good shape and presents an incredible opportunity to make it your own.
Location
State TX
County Tarrant
Community Community Pool, Tennis Court(S)
Direction From Bowen Rd, East on Sanford St, South on Castlewood Ln, West on Winter Sunday Way. From Fielder Rd, West on Sanford St, South on Castlewood Ln, West on Winter Sunday Way.
Rooms
Dining Room 1
Interior
Interior Features Cable TV Available, Decorative Lighting, Eat-in Kitchen, High Speed Internet Available, Kitchen Island, Walk-In Closet(s), Wet Bar
Heating Central, Electric, Fireplace(s)
Cooling Ceiling Fan(s), Central Air, Electric
Flooring Carpet, Ceramic Tile, Laminate, Luxury Vinyl Plank
Fireplaces Number 1
Fireplaces Type Dining Room, Double Sided, Living Room, Wood Burning
Appliance Dishwasher, Disposal, Dryer, Electric Cooktop, Electric Oven, Electric Water Heater, Microwave, Convection Oven, Refrigerator, Washer
Heat Source Central, Electric, Fireplace(s)
Laundry Electric Dryer Hookup, Utility Room, Full Size W/D Area, Washer Hookup
Exterior
Exterior Feature Covered Patio/Porch, Private Yard
Garage Spaces 2.0
Fence Brick
Community Features Community Pool, Tennis Court(s)
Utilities Available Alley, City Sewer, City Water, Concrete, Curbs
Roof Type Composition,Shingle
Garage Yes
Building
Lot Description Interior Lot, Landscaped, Sprinkler System, Subdivision, Zero Lot Line
Story One
Foundation Slab
Level or Stories One
Structure Type Brick
Schools
Elementary Schools Pope
High Schools Lamar
School District Arlington Isd
Others
Restrictions Deed
Ownership Stanford Dolginoff
Acceptable Financing Cash, Conventional, FHA, VA Loan
Listing Terms Cash, Conventional, FHA, VA Loan
Financing FHA
Read Less Info
Want to know what your home might be worth? Contact us for a FREE valuation!

Our team is ready to help you sell your home for the highest possible price ASAP

©2024 North Texas Real Estate Information Systems.
Bought with Viana Lozano • Fathom Realty LLC

"My job is to find and attract mastery-based agents to the office, protect the culture, and make sure everyone is happy! "






