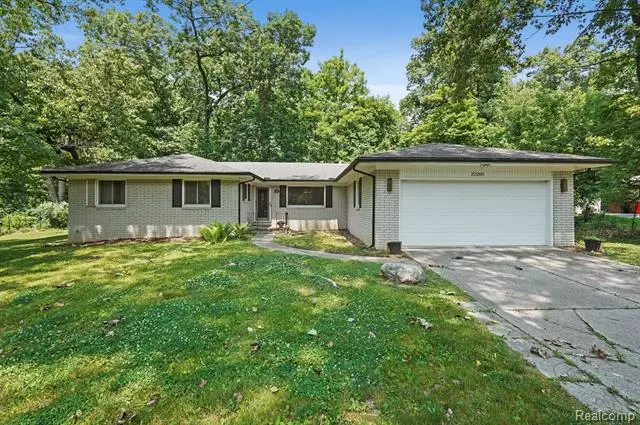$290,000
$279,900
3.6%For more information regarding the value of a property, please contact us for a free consultation.
3 Beds
1.5 Baths
1,796 SqFt
SOLD DATE : 07/17/2023
Key Details
Sold Price $290,000
Property Type Single Family Home
Sub Type Ranch
Listing Status Sold
Purchase Type For Sale
Square Footage 1,796 sqft
Price per Sqft $161
Subdivision Rougemont
MLS Listing ID 20230050047
Sold Date 07/17/23
Style Ranch
Bedrooms 3
Full Baths 1
Half Baths 1
HOA Y/N no
Originating Board Realcomp II Ltd
Year Built 1973
Annual Tax Amount $4,423
Lot Size 0.830 Acres
Acres 0.83
Lot Dimensions Irregular
Property Description
Welcome to this charming ranch home that offers a multitude of upgrades and improvements, showcasing a pride of ownership that is evident in every detail. In 2015, new carpet was installed in the living room and bedrooms, providing a cozy and inviting atmosphere throughout. All the windows in the house were replaced in 2016, ensuring energy efficiency and allowing natural light to illuminate every corner. The kitchen received a complete remodel in 2017, creating a space that is both stylish and functional. Adorned with all-new stainless steel appliances installed in 2015, this kitchen is a haven for culinary enthusiasts. Each bedroom has been equipped with a ceiling fan installed in 2018. The main bath, laundry room and powder room was entirely remodeled in 2018 ensuring that these functional spaces are both practical and aesthetically pleasing. In 2021, the hot water heater was replaced, and a chimney extension was added, ensuring optimal performance and safety. Additionally, septic tank was replaced in 2022 and sump pump in 2018. A wood-burning stove was thoughtfully inserted into the fireplace in 2016, creating a cozy and inviting atmosphere during colder months. This home is wired for a generator, providing peace of mind and ensuring that you will never be without power during unexpected outages. What are you waiting for, make this one yours now!
Location
State MI
County Oakland
Area Southfield
Direction S of W Nine Mile Rd / E of Beech Rd
Rooms
Basement Partially Finished
Kitchen Built-In Electric Range, Dishwasher, Disposal, Free-Standing Refrigerator, Microwave
Interior
Hot Water Natural Gas
Heating Forced Air
Cooling Ceiling Fan(s), Central Air
Fireplace no
Appliance Built-In Electric Range, Dishwasher, Disposal, Free-Standing Refrigerator, Microwave
Heat Source Natural Gas
Exterior
Parking Features Direct Access, Door Opener, Attached
Garage Description 2 Car
Roof Type Asphalt
Road Frontage Paved
Garage yes
Building
Foundation Basement
Sewer Septic Tank (Existing)
Water Community
Architectural Style Ranch
Warranty No
Level or Stories 1 Story
Structure Type Brick
Schools
School District Southfield Public Schools
Others
Tax ID 2431203023
Ownership Short Sale - No,Private Owned
Assessment Amount $160
Acceptable Financing Cash, Conventional, FHA, VA
Listing Terms Cash, Conventional, FHA, VA
Financing Cash,Conventional,FHA,VA
Read Less Info
Want to know what your home might be worth? Contact us for a FREE valuation!

Our team is ready to help you sell your home for the highest possible price ASAP

©2025 Realcomp II Ltd. Shareholders
Bought with EXP Realty LLC
"My job is to find and attract mastery-based agents to the office, protect the culture, and make sure everyone is happy! "

