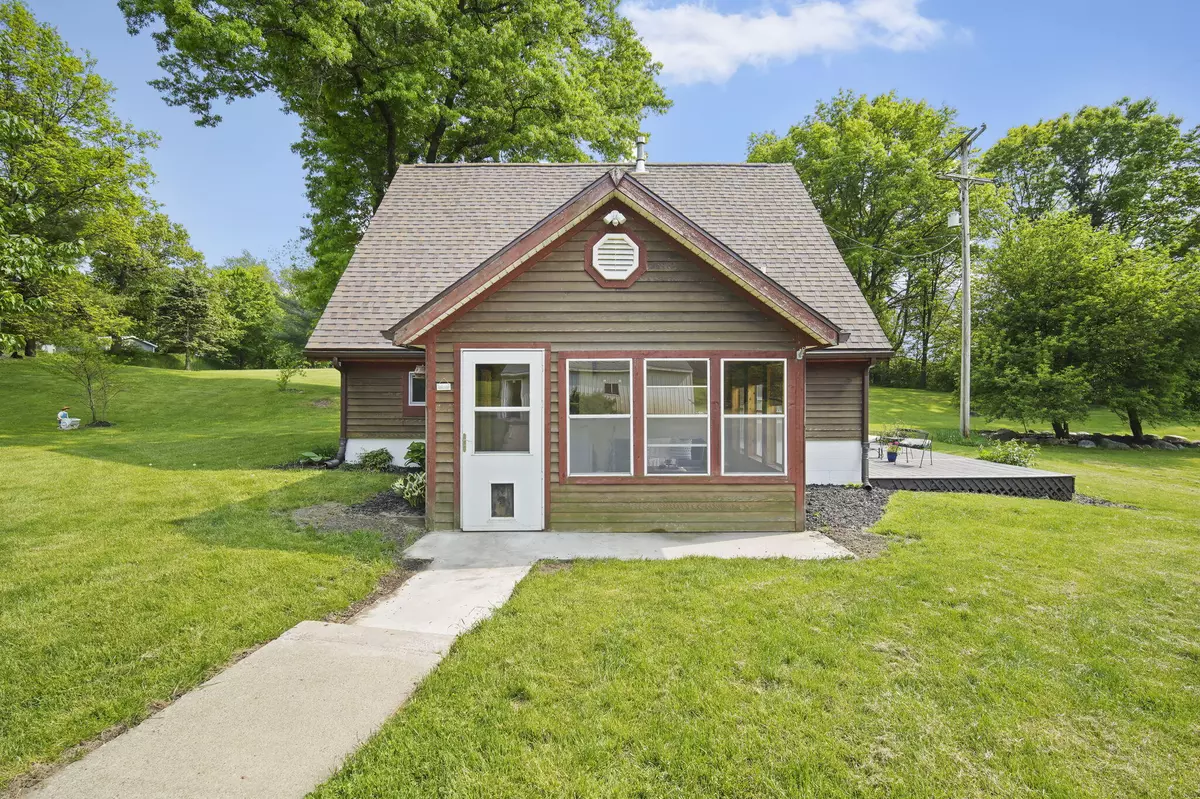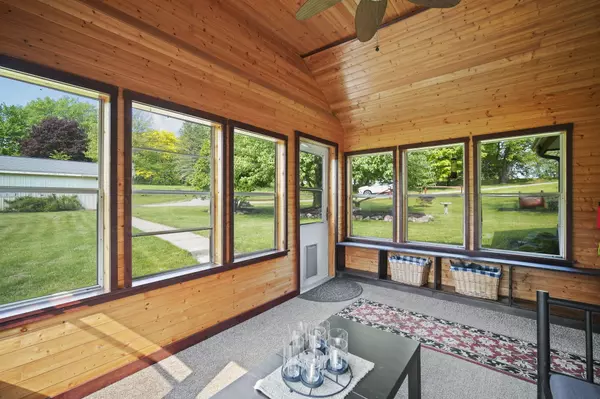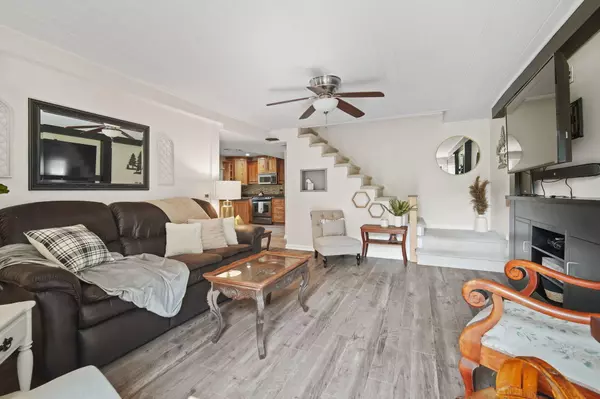$248,000
$249,900
0.8%For more information regarding the value of a property, please contact us for a free consultation.
2 Beds
2 Baths
1,299 SqFt
SOLD DATE : 07/17/2023
Key Details
Sold Price $248,000
Property Type Single Family Home
Sub Type Single Family Residence
Listing Status Sold
Purchase Type For Sale
Square Footage 1,299 sqft
Price per Sqft $190
Municipality Rives Twp
MLS Listing ID 23018550
Sold Date 07/17/23
Style Chalet
Bedrooms 2
Full Baths 2
Originating Board Michigan Regional Information Center (MichRIC)
Year Built 2001
Annual Tax Amount $1,613
Tax Year 2022
Lot Size 1.420 Acres
Acres 1.42
Lot Dimensions 270 x 180
Property Description
This adorable 2 bd 2 ba chalet nestled on 1.42 acres (double lot) features 1,362 sq ft of living space. The spacious 3 season porch leads to the custom kitchen cabinetry from Black Barn Vineyard, leading to the same cabinetry in the main floor full bath. Enjoy the garden view from the dining room bay window, or cozy up in the living room with the custom built-in entertainment center. Sliding glass doors lead out to the large deck overlooking your very own pond! A c-shaped driveway hosts a decorative fence, beautiful landscaping and raspberry bushes next to the pole barn which offers 2 car parking, lots of storage space, and work bench. The second level is home to 2 bedrooms with roomy closets, a full bath, and laundry area! Home is where the heart is, and you will love this home!!
Location
State MI
County Jackson
Area Jackson County - Jx
Direction 127 N to Berry Rd exit, left at Berry Rd, right on Churchill. Half circle drive.
Rooms
Other Rooms Pole Barn
Basement Crawl Space
Interior
Interior Features Ceiling Fans, Garage Door Opener, Eat-in Kitchen
Heating Forced Air, Natural Gas
Fireplace false
Window Features Bay/Bow, Garden Window(s)
Appliance Dryer, Washer, Dishwasher, Range, Refrigerator
Exterior
Parking Features Driveway, Gravel
Garage Spaces 2.0
View Y/N No
Roof Type Shingle
Street Surface Paved
Garage Yes
Building
Story 2
Sewer Septic System
Water Well
Architectural Style Chalet
New Construction No
Schools
School District Northwest
Others
Tax ID 000-03-17-426-005-00 & 000-03-17-426-011-02
Acceptable Financing Cash, FHA, VA Loan, Rural Development, MSHDA, Conventional
Listing Terms Cash, FHA, VA Loan, Rural Development, MSHDA, Conventional
Read Less Info
Want to know what your home might be worth? Contact us for a FREE valuation!

Our team is ready to help you sell your home for the highest possible price ASAP

"My job is to find and attract mastery-based agents to the office, protect the culture, and make sure everyone is happy! "






