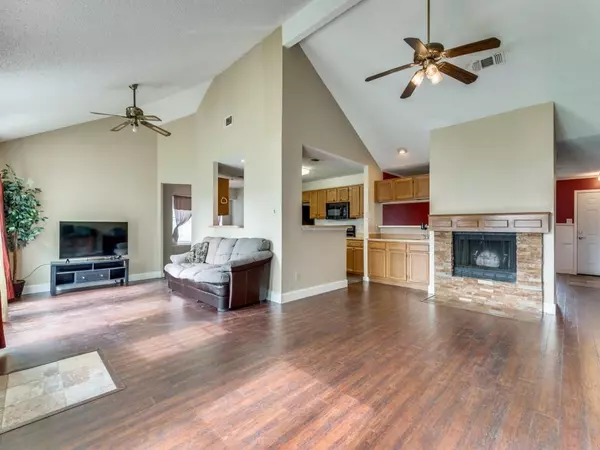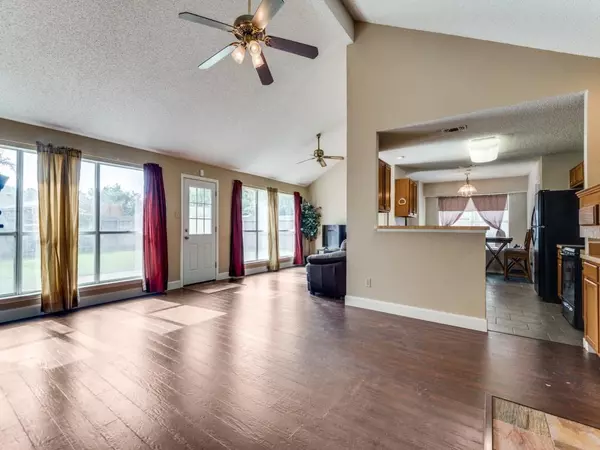$309,900
For more information regarding the value of a property, please contact us for a free consultation.
3 Beds
2 Baths
1,882 SqFt
SOLD DATE : 07/17/2023
Key Details
Property Type Single Family Home
Sub Type Single Family Residence
Listing Status Sold
Purchase Type For Sale
Square Footage 1,882 sqft
Price per Sqft $164
Subdivision Garden Oaks Add
MLS Listing ID 20359825
Sold Date 07/17/23
Bedrooms 3
Full Baths 2
HOA Y/N None
Year Built 1986
Annual Tax Amount $6,623
Lot Size 6,838 Sqft
Acres 0.157
Lot Dimensions 62 x 110
Property Description
One story home close to highway 360 and all the conveniences! Hard surface flooring throughout entire home with beautiful laminate wood floors and ceramic tile. The large living area has a 13' vaulted ceiling that really opens up the space, includes wet bar and cozy wood burning fireplace with decorative mantle and stack stone surround. Kitchen has breakfast bar for additional seating, pantry, a breakfast area with window seat at the end of the kitchen and refrigerator stays. Primary bathroom has walk-in closet with built-in shelves, dual sinks, garden tub and separate shower. Bedroom 2 has walk-in closet and direct access to second full bath. Bedroom 3 is spilt at front of home. Flex space off entry has pass through window to wet bar, this space could be additional living area, dining room or home office. Backyard offers plenty of room for kids and dog to play as well as a storage shed. Water heater replaced in 2020. Exterior just painted, new entry and rear doors! No HOA.
Location
State TX
County Tarrant
Direction Use GPS
Rooms
Dining Room 1
Interior
Interior Features Cable TV Available, Cathedral Ceiling(s), High Speed Internet Available, Pantry, Wainscoting, Walk-In Closet(s), Wet Bar
Heating Central, Fireplace(s), Natural Gas
Cooling Ceiling Fan(s), Central Air
Flooring Ceramic Tile, Laminate
Fireplaces Number 1
Fireplaces Type Family Room, Stone, Wood Burning
Appliance Dishwasher, Disposal, Electric Range, Gas Water Heater, Microwave, Refrigerator
Heat Source Central, Fireplace(s), Natural Gas
Exterior
Exterior Feature Rain Gutters
Garage Spaces 2.0
Fence Wood
Utilities Available Cable Available, City Sewer, City Water, Community Mailbox, Natural Gas Available, Sidewalk
Roof Type Composition
Garage Yes
Building
Lot Description Subdivision
Story One
Foundation Slab
Level or Stories One
Structure Type Brick,Wood
Schools
Elementary Schools West
High Schools Bowie
School District Arlington Isd
Others
Ownership Stacy Doley
Acceptable Financing Cash, Conventional, FHA, VA Loan
Listing Terms Cash, Conventional, FHA, VA Loan
Financing Conventional
Special Listing Condition Survey Available
Read Less Info
Want to know what your home might be worth? Contact us for a FREE valuation!

Our team is ready to help you sell your home for the highest possible price ASAP

©2025 North Texas Real Estate Information Systems.
Bought with Karen Mendenhall • Ebby Halliday, REALTORS
"My job is to find and attract mastery-based agents to the office, protect the culture, and make sure everyone is happy! "






