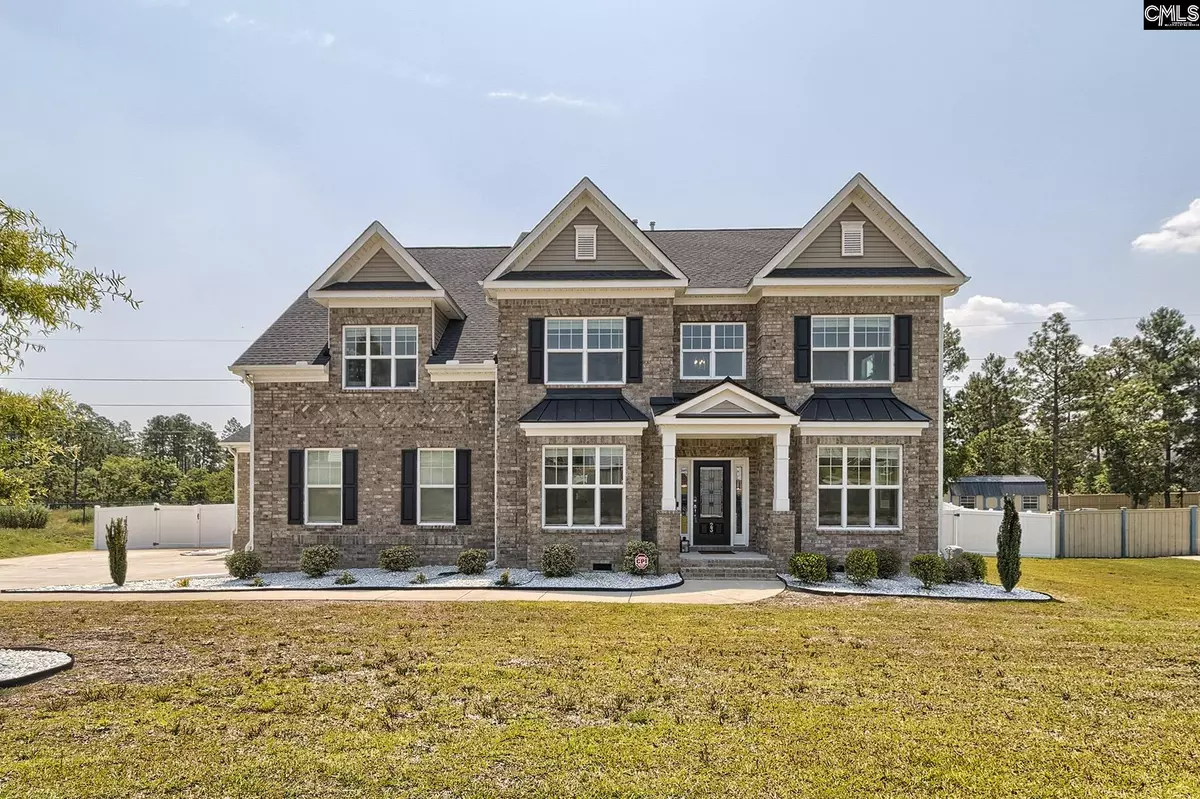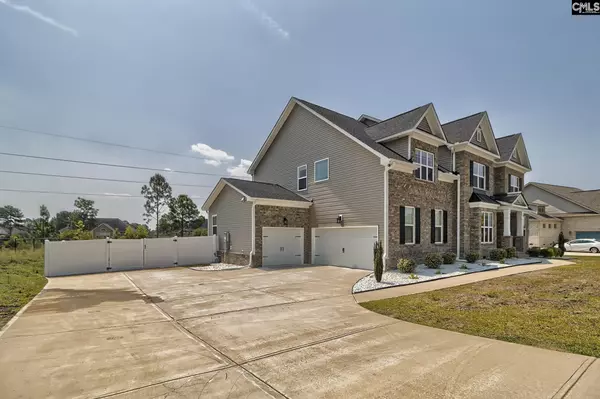$579,818
For more information regarding the value of a property, please contact us for a free consultation.
5 Beds
4 Baths
4,372 SqFt
SOLD DATE : 07/13/2023
Key Details
Property Type Single Family Home
Sub Type Single Family
Listing Status Sold
Purchase Type For Sale
Square Footage 4,372 sqft
Price per Sqft $131
Subdivision Haigs Creek
MLS Listing ID 564147
Sold Date 07/13/23
Style Traditional
Bedrooms 5
Full Baths 3
Half Baths 1
HOA Fees $8/ann
Year Built 2020
Lot Size 0.670 Acres
Property Description
Luxury two story home in Haigs Creek Subdivision with a large foyer with a beautiful staircase with hardwood and iron rails; Large kitchen with granite countertops, recess lighting, large island, Butler Pantry, gas stove top, built-in range/microwave, pot filler, Gourmet cabinets, eat-in kitchen and walk-in pantry. Formal living room has frenched doors with heavy molding, Formal Dining room has picture frame molding, and faux blinds throughout home. Half bath with a pedestal sink. Large great room with a coffered ceiling, and see through stone fireplace, and recessed lighting, home consist of media closet for easy entertainment hook-ups. Florida Room w/multiple windows and great view of backyard and open rear deck . In-Law suite located on main level with tray ceiling, glass shower, granite countertops, tile flooring, walk-in closet and linen closet. At the top of the stairs there's 3 guest bedrooms with large closets, shared bath /tub combination, laundry room with built-in shelve. Huge Media Room with double doors, vaulted ceiling and recessed lightning. Beautiful large master bedroom with double door entry, his and her closets, sitting area, large master bathroom with sleight ceramic tile, double sinks, large shower and soaking tub, and additional area for vanities or make-up area. All floors have been replaced with luxury vinyl This house comes with a nice size front yard, large fenced in backyard with added well for the sprinkler system.
Location
State SC
County Kershaw
Area Kershaw County West - Lugoff, Elgin
Rooms
Other Rooms Sun Room, In Law Suite, Media Room
Primary Bedroom Level Second
Master Bedroom Double Vanity, French Doors, Closet-His & Her, Bath-Private, Separate Shower, Sitting Room, Closet-Walk in, Ceilings-Vaulted, Ceilings-High (over 9 Ft), Ceiling Fan, Closet-Private, Spa/Multiple Head Shower, Floors - Slate
Bedroom 2 Main Separate Shower, Bath-Shared, Closet-Walk in, Ceilings-Tray, Closet-Private, Floors - Tile, Floors-Luxury Vinyl Plank
Dining Room Main Butlers Pantry, Floors-Luxury Vinyl Plank
Kitchen Main Eat In, Island, Pantry, Counter Tops-Granite, Cabinets-Painted, Recessed Lights, Floors-Luxury Vinyl Plank
Interior
Interior Features Attic Storage, Ceiling Fan, Garage Opener, Attic Access
Heating Central, Gas 1st Lvl, Gas 2nd Lvl
Cooling Central
Fireplaces Number 1
Fireplaces Type Insert, Gas Log-Natural
Equipment Dishwasher, Disposal, Microwave Built In, Stove Exhaust Vented Exte, Tankless H20, Gas Water Heater
Laundry Electric, Heated Space
Exterior
Exterior Feature Front Porch - Covered
Parking Features Garage Attached, side-entry
Garage Spaces 3.0
Fence Rear Only Vinyl
Pool No
Street Surface Paved
Building
Lot Description Cul-de-Sac
Faces Northwest
Story 2
Foundation Crawl Space
Sewer Septic
Water Public, Well
Structure Type Brick-Partial-AbvFound
Schools
Elementary Schools Dobys Mill
Middle Schools Stover
High Schools Lugoff-Elgin
School District Kershaw County
Read Less Info
Want to know what your home might be worth? Contact us for a FREE valuation!

Our team is ready to help you sell your home for the highest possible price ASAP
Bought with Keller Williams Realty
"My job is to find and attract mastery-based agents to the office, protect the culture, and make sure everyone is happy! "






