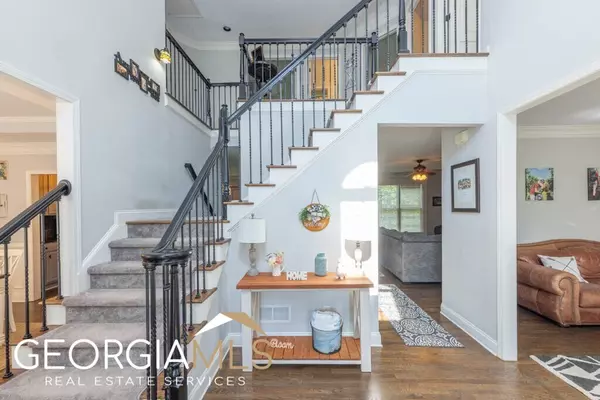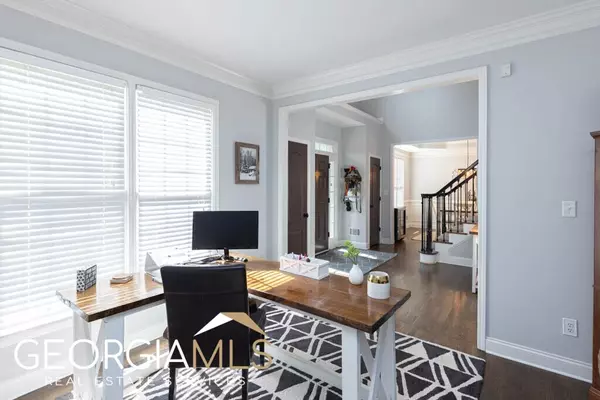Bought with Vanessa Padgett • Realty One Group Edge
$500,000
$495,000
1.0%For more information regarding the value of a property, please contact us for a free consultation.
4 Beds
2.5 Baths
2,770 SqFt
SOLD DATE : 07/17/2023
Key Details
Sold Price $500,000
Property Type Single Family Home
Sub Type Single Family Residence
Listing Status Sold
Purchase Type For Sale
Square Footage 2,770 sqft
Price per Sqft $180
Subdivision Turtle Creek
MLS Listing ID 10170622
Sold Date 07/17/23
Style Brick Front,Traditional
Bedrooms 4
Full Baths 2
Half Baths 1
Construction Status Resale
HOA Fees $700
HOA Y/N Yes
Year Built 1999
Annual Tax Amount $5,100
Tax Year 2022
Lot Size 0.310 Acres
Property Description
Updated brick traditional on private, wooded lot! Shows like new with fresh gray interior wall paint, bright white trim, new gray carpet, new light fixtures, new faucets and refinished hardwoods on ENTIRE main level! Soaring two-story foyer w/split-staircase offering dual access from foyer and kitchen. Formal Living & Dining. Family room w/barn wood wall views island granite kitchen w/built-in desk area and SS appliances. Additional storage in the butler's pantry and walk-in pantry. Updated half bath w/new vanity and wall of barn wood. Upstairs laundry w/cabinets. Oversized master w/double tray ceiling, sitting room w/gas fireplace, vaulted spa tile bath, corner jetted tub, separate tile shower, separate granite vanities and large walk-in closet. Three secondary bedrooms w/ceiling fans share a tile bath w/double granite vanity. You will love to relax on the vaulted covered porch w/stained wood ceiling leading to the grilling deck. Additional patio off the unfinished basement steps out to level play area. Hurry this home is MOVE-IN ready and will go fast!
Location
State GA
County Gwinnett
Rooms
Basement Full
Interior
Interior Features High Ceilings, Double Vanity, Two Story Foyer, Pulldown Attic Stairs, Separate Shower
Heating Natural Gas, Forced Air
Cooling Ceiling Fan(s), Central Air, Zoned
Flooring Hardwood, Tile, Carpet
Fireplaces Number 2
Fireplaces Type Family Room, Master Bedroom, Factory Built
Exterior
Exterior Feature Other
Garage Garage Door Opener, Garage
Fence Fenced, Back Yard, Privacy, Wood
Community Features Clubhouse, Lake, Playground, Pool, Sidewalks, Swim Team, Tennis Court(s), Shared Dock
Utilities Available Underground Utilities, Cable Available, Electricity Available, Natural Gas Available, Sewer Available, Water Available
Roof Type Composition
Building
Story Two
Sewer Public Sewer
Level or Stories Two
Structure Type Other
Construction Status Resale
Schools
Elementary Schools Freemans Mill
Middle Schools Twin Rivers
High Schools Mountain View
Others
Acceptable Financing Cash, Conventional, FHA, VA Loan
Listing Terms Cash, Conventional, FHA, VA Loan
Financing Conventional
Read Less Info
Want to know what your home might be worth? Contact us for a FREE valuation!

Our team is ready to help you sell your home for the highest possible price ASAP

© 2024 Georgia Multiple Listing Service. All Rights Reserved.

"My job is to find and attract mastery-based agents to the office, protect the culture, and make sure everyone is happy! "






