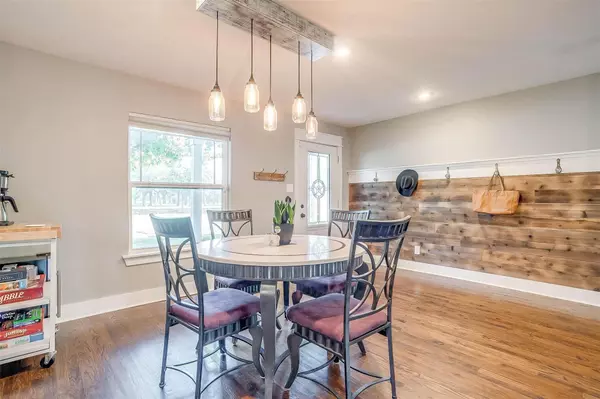$435,000
For more information regarding the value of a property, please contact us for a free consultation.
4 Beds
3 Baths
2,198 SqFt
SOLD DATE : 07/17/2023
Key Details
Property Type Single Family Home
Sub Type Single Family Residence
Listing Status Sold
Purchase Type For Sale
Square Footage 2,198 sqft
Price per Sqft $197
Subdivision Oakhurst Addition Block1 Lot 21
MLS Listing ID 20335774
Sold Date 07/17/23
Style Traditional
Bedrooms 4
Full Baths 3
HOA Y/N Voluntary
Year Built 1942
Annual Tax Amount $9,061
Lot Size 10,846 Sqft
Acres 0.249
Property Description
Incredible opportunity to live in a beautifully updated 4BR, 3BA in historic Oakhurst !Inviting entry opens to hardwoods & shiplap wall featuring the original crystal door knobs! Complete kitchen remodel w new cabinets, granite, tile backsplash, gas range, spacious pantry w barn door, decorative lighting & more! Large primary retreat offers a spa like bath complete w clawfoot tub, separate shower w dual entry & HUGE walk in closet. AND, there is an additional space perfect for gym, study, or nursery.Split secondary bedrooms have adjoining bath w pocket doors both pretty & practical & large closets!Current office space could be used as 4th BR. Separate laundry room & office nook w built-ins! Large private backyard for pets, play or a pool! Taken to the studs in 2015,replaced big ticket items:plumbing & sewer lines,electrical, & roof. Super convenient to downtown, the Stockyards, & major highways.And, just a short walk to Oakhurst Park, Trinity River Trails & restaurants on Race Street.
Location
State TX
County Tarrant
Direction From 121 North: Exit Sylvania and go North. Go west on Watauga Road.
Rooms
Dining Room 0
Interior
Interior Features Cable TV Available, Decorative Lighting, Double Vanity, Eat-in Kitchen, Flat Screen Wiring, Granite Counters, High Speed Internet Available, Kitchen Island, Natural Woodwork, Open Floorplan, Walk-In Closet(s)
Heating Central, Natural Gas
Cooling Ceiling Fan(s), Central Air, Electric
Flooring Carpet, Hardwood
Appliance Dishwasher, Disposal, Gas Range
Heat Source Central, Natural Gas
Laundry Utility Room, Full Size W/D Area
Exterior
Exterior Feature Rain Gutters
Garage Spaces 1.0
Fence Back Yard, Metal, Wood
Utilities Available Cable Available, City Sewer, City Water, Individual Gas Meter, Natural Gas Available
Roof Type Composition,Tile
Garage Yes
Building
Lot Description Few Trees, Interior Lot, Lrg. Backyard Grass
Story One
Foundation Pillar/Post/Pier
Level or Stories One
Structure Type Brick,Siding
Schools
Elementary Schools Bonniebrae
Middle Schools Riverside
High Schools Carter Riv
School District Fort Worth Isd
Others
Ownership Of Record
Acceptable Financing Cash, Conventional, FHA, VA Loan
Listing Terms Cash, Conventional, FHA, VA Loan
Financing VA
Special Listing Condition Survey Available
Read Less Info
Want to know what your home might be worth? Contact us for a FREE valuation!

Our team is ready to help you sell your home for the highest possible price ASAP

©2024 North Texas Real Estate Information Systems.
Bought with Jeffrey Kappel • White Rock Realty

"My job is to find and attract mastery-based agents to the office, protect the culture, and make sure everyone is happy! "






