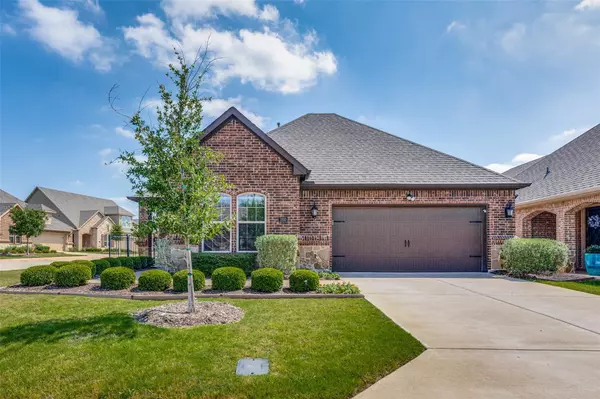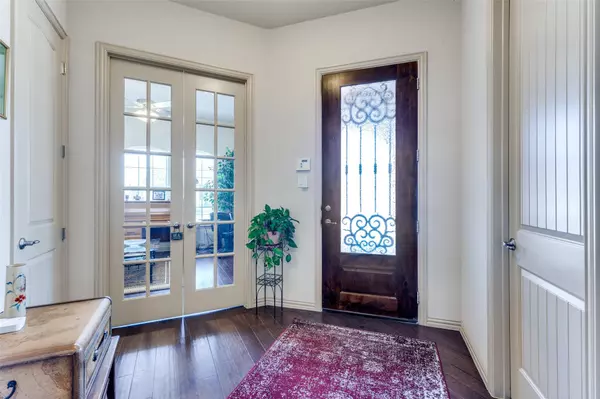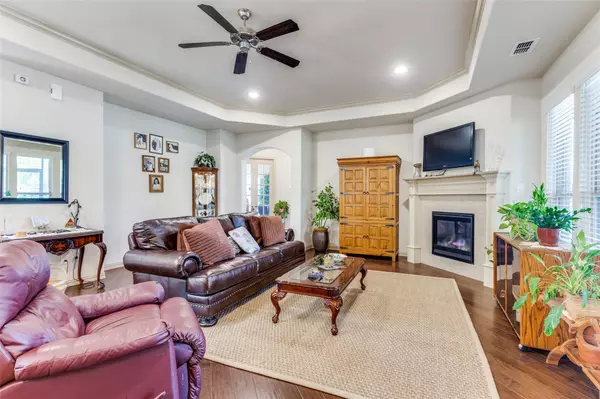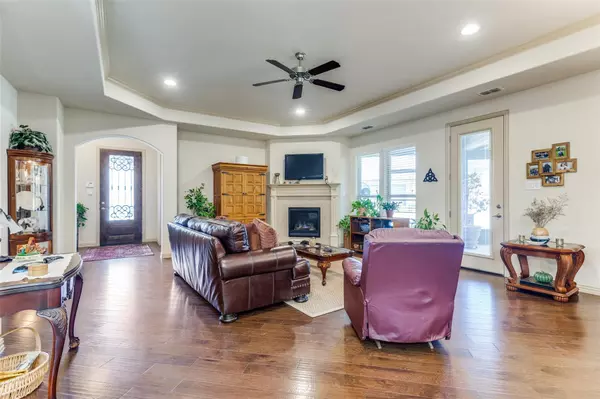$439,000
For more information regarding the value of a property, please contact us for a free consultation.
2 Beds
3 Baths
2,091 SqFt
SOLD DATE : 07/17/2023
Key Details
Property Type Condo
Sub Type Condominium
Listing Status Sold
Purchase Type For Sale
Square Footage 2,091 sqft
Price per Sqft $209
Subdivision Ladera Mansfield Condos
MLS Listing ID 20325703
Sold Date 07/17/23
Style Traditional
Bedrooms 2
Full Baths 2
Half Baths 1
HOA Fees $480/mo
HOA Y/N Mandatory
Year Built 2019
Annual Tax Amount $10,674
Property Description
The versatility of this beautiful floor plan is remarkable as it offers a spacious living area, two dining areas, two bedrooms, a study, and an oversize patio with direct access to the front and back yards. The chef's kitchen with 2 skylights, spacious island, abundant granite countertops, gas cook top, stainless appliances, and numerous cabinets is complete with an extra-large walk-in pantry. The master suite features a with two impressive walk-in closets and a master bath with dual sinks accessible ramp into the large shower. This home offers plenty of storage. It has a great utility room with a sink, built in cabinets, two storage closets, and large enough for an extra refrigerator or freezer and plenty of counter space. The extended East facing patio is stunning and perfect for entertaining family and friend. Come and enjoy the Ladera Condos lifestyle and all it offers. Seller will pay Association cost for 2023. Seller contribution of up to $5,000 to Veterans or Educators.
Location
State TX
County Tarrant
Direction Driving South from 360, exit to Debbie lane, turn left on Summer Glen Dr., Right on Ladera Way.
Rooms
Dining Room 1
Interior
Interior Features Built-in Features, Cable TV Available, Decorative Lighting, Double Vanity, Eat-in Kitchen, Granite Counters, High Speed Internet Available, Kitchen Island, Natural Woodwork, Open Floorplan, Pantry, Walk-In Closet(s)
Heating Central, Electric, Fireplace(s)
Cooling Central Air, Electric
Flooring Carpet, Ceramic Tile, Wood
Fireplaces Number 1
Fireplaces Type Electric
Appliance Built-in Gas Range, Dishwasher, Disposal, Gas Cooktop, Microwave
Heat Source Central, Electric, Fireplace(s)
Laundry In Hall
Exterior
Exterior Feature Covered Patio/Porch, Private Entrance, Private Yard
Garage Spaces 2.0
Fence Wrought Iron
Utilities Available City Sewer, City Water, Individual Gas Meter, Individual Water Meter, Sidewalk, Underground Utilities
Garage Yes
Building
Lot Description Cleared, Corner Lot, Interior Lot, Landscaped, Sprinkler System, Subdivision
Story One
Foundation Slab
Level or Stories One
Structure Type Brick
Schools
Elementary Schools Reid
Middle Schools Worley
High Schools Mansfield
School District Mansfield Isd
Others
Senior Community 1
Restrictions Architectural
Ownership See Tax
Acceptable Financing Cash, Conventional, FHA, VA Loan
Listing Terms Cash, Conventional, FHA, VA Loan
Financing Cash
Special Listing Condition Age-Restricted
Read Less Info
Want to know what your home might be worth? Contact us for a FREE valuation!

Our team is ready to help you sell your home for the highest possible price ASAP

©2024 North Texas Real Estate Information Systems.
Bought with Rance Halfmann • JPAR Arlington

"My job is to find and attract mastery-based agents to the office, protect the culture, and make sure everyone is happy! "






