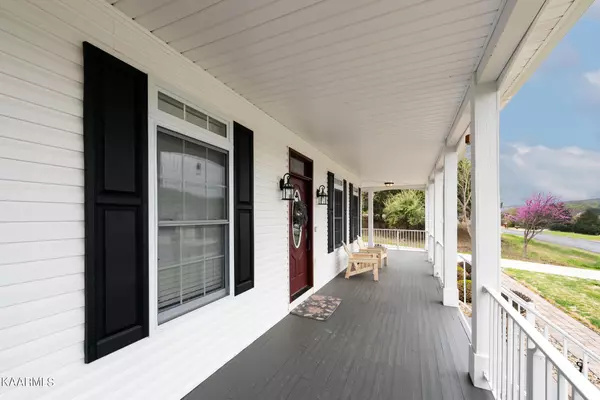$543,000
$549,900
1.3%For more information regarding the value of a property, please contact us for a free consultation.
3 Beds
3 Baths
2,100 SqFt
SOLD DATE : 07/17/2023
Key Details
Sold Price $543,000
Property Type Single Family Home
Sub Type Residential
Listing Status Sold
Purchase Type For Sale
Square Footage 2,100 sqft
Price per Sqft $258
Subdivision Kahite
MLS Listing ID 1222340
Sold Date 07/17/23
Style Traditional
Bedrooms 3
Full Baths 2
Half Baths 1
HOA Fees $167/mo
Originating Board East Tennessee REALTORS® MLS
Year Built 2006
Lot Size 0.430 Acres
Acres 0.43
Lot Dimensions F 95 X L 167 X B 87 X R 162
Property Description
This is a beautiful, move in ready 2,100 sq. ft. home in Kahite with some lake view. There are options in this home that are found in more expensive larger homes. Entering the driveway you will notice the three car side entry garage that has full flooring above and is accessible through a full service door on the second floor. Next you will see the full covered porch along the front and garage side of the home. Entering the front door you notice perfect gleaming hard wood floors. The kitchen with two full ovens and an island are to the left and the large great room with a fireplace is to the right. The kitchen and great room are separated by the
enclosed stairway going to the second floor. The kitchen ends with a sit down breakfast counter and then continues to the dinning area. Next to the dinning area is the enclosed, heated and cooled sun room that also has beautiful a radiant heated tile floor. Outside of the sun room there is a large pavered, patio. After the kitchen area and before the dinning area is the door to the master suite on the left side. The bath includes a walk in closet a double vanity and a large hard surfaced shower with a standard shower head and a rain shower head in the ceiling. To the right of the dinning area and behind the great room there is a very large laundry with an entrance to the 37' three car garage which has a service door to the rear and a large laundry tub. The second floor includes two bedrooms with a full bath between them and each bedroom has a nice sized dormer which would be the perfect spot for quiet reading. Each floor and the sun room has it's own heat and cooling system and the main floor unit is approximately 4 years old. The kitchen appliances have all been updated and there is a home security system, The home also has a central vacuum system with the hose storage in the wall and one in the garage. A propane gas line also runs to the back patio for hook up to your gas grill and the roof shingles are only 7 years old. This home has it all.
Location
State TN
County Monroe County - 33
Area 0.43
Rooms
Other Rooms LaundryUtility, Sunroom, Extra Storage, Mstr Bedroom Main Level
Basement Crawl Space
Dining Room Breakfast Bar
Interior
Interior Features Cathedral Ceiling(s), Island in Kitchen, Pantry, Walk-In Closet(s), Breakfast Bar, Eat-in Kitchen
Heating Central, Heat Pump, Propane, Zoned, Electric
Cooling Attic Fan, Central Cooling, Ceiling Fan(s), Zoned
Flooring Hardwood, Radiant Floors, Tile
Fireplaces Number 1
Fireplaces Type Gas, Wood Burning, Gas Log
Fireplace Yes
Window Features Drapes
Appliance Central Vacuum, Dishwasher, Disposal, Dryer, Smoke Detector, Self Cleaning Oven, Security Alarm, Refrigerator, Microwave, Washer
Heat Source Central, Heat Pump, Propane, Zoned, Electric
Laundry true
Exterior
Exterior Feature TV Antenna, Windows - Vinyl, Windows - Insulated, Patio, Porch - Covered, Prof Landscaped, Deck
Parking Features Garage Door Opener, Attached, Side/Rear Entry, Main Level
Garage Description Attached, SideRear Entry, Garage Door Opener, Main Level, Attached
Pool true
Amenities Available Clubhouse, Golf Course, Playground, Recreation Facilities, Pool, Tennis Court(s)
View Lake
Porch true
Garage No
Building
Lot Description Golf Community
Faces Route 411 to Niles Ferry, in Vonore - go 2.3 miles on Nilws Ferry to Kahite Trail on the right - Go up Kahite Trail ton the circle and turn right at the second road, Kahite Trail, towards the Club House - Just past the Club house turn left onto Ganaga Trail - At the Tee turn left and follow around to 189 Ganega Trail - Home will be on the right - See sign.
Sewer Public Sewer
Water Public
Architectural Style Traditional
Structure Type Vinyl Siding,Frame
Schools
Middle Schools Vonore
High Schools Sequoyah
Others
HOA Fee Include Fire Protection,Some Amenities,Grounds Maintenance
Restrictions Yes
Tax ID 038 O A 052.00
Energy Description Electric, Propane
Read Less Info
Want to know what your home might be worth? Contact us for a FREE valuation!

Our team is ready to help you sell your home for the highest possible price ASAP
"My job is to find and attract mastery-based agents to the office, protect the culture, and make sure everyone is happy! "






