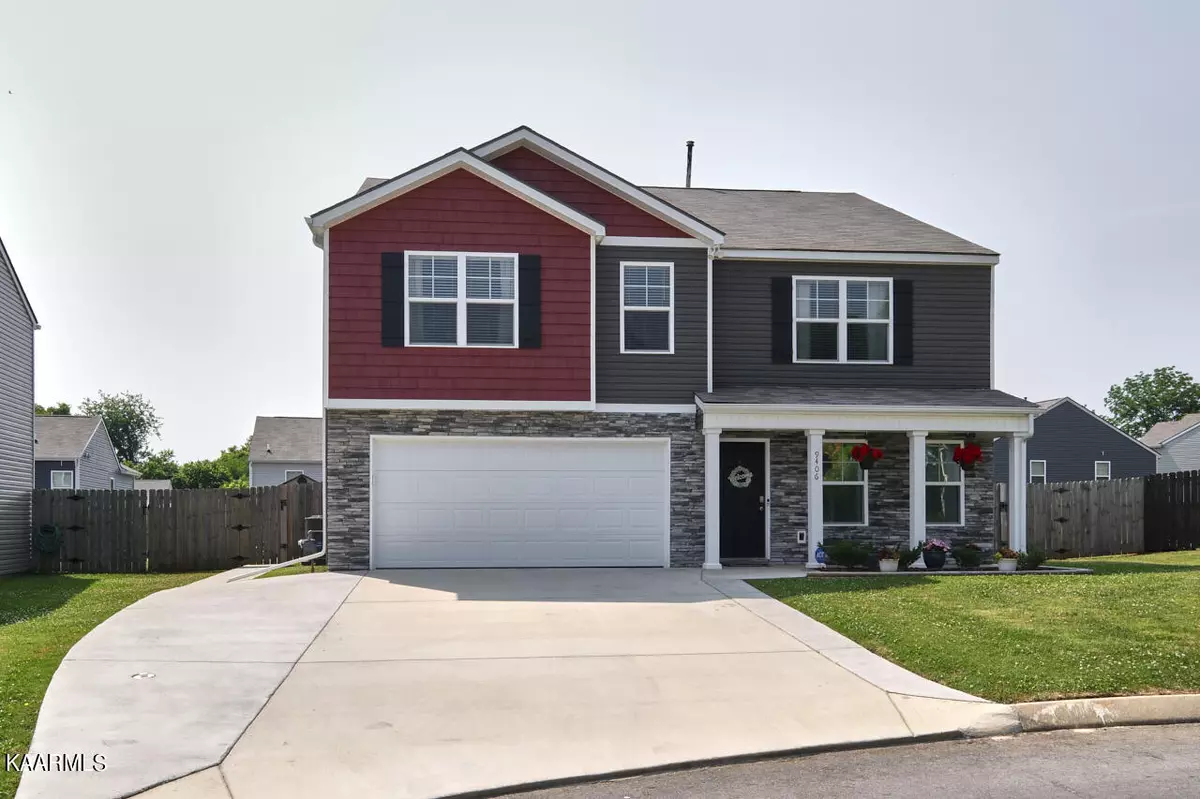$396,500
$399,000
0.6%For more information regarding the value of a property, please contact us for a free consultation.
4 Beds
3 Baths
2,849 SqFt
SOLD DATE : 07/11/2023
Key Details
Sold Price $396,500
Property Type Single Family Home
Sub Type Residential
Listing Status Sold
Purchase Type For Sale
Square Footage 2,849 sqft
Price per Sqft $139
Subdivision River Meadows Unit 2
MLS Listing ID 1229366
Sold Date 07/11/23
Style Traditional
Bedrooms 4
Full Baths 2
Half Baths 1
HOA Fees $8/ann
Originating Board East Tennessee REALTORS® MLS
Year Built 2020
Lot Size 7,405 Sqft
Acres 0.17
Lot Dimensions 48x94xIRR
Property Description
Very upgraded like new 4 bedroom home in convenient and quiet Knox County location boasts many upgrades, including data panel with pre-wired internet, whole home surge protection, smart home technology, and tankless hot water heater. Functional floor plan includes bonus office space, formal dining in addition to huge, open great room with fireplace, upgraded kitchen with nice pantry, and screened porch. The four bedrooms in this home are generous in size. Master suite features a beautiful bathroom and large walk-in closet with custom shelving. Two car garage has ample shelving and durable epoxy floor. Storage building in level fenced back yard stays with the home. Upgraded fixtures, vanities, lighting, hardware, etc throughout give this affordable showplace a high end feel. Mascot is a bedroom community/suburb of thriving Knoxville. Downtown and University are 20 minutes away. Shopping, restaurants, and medical facilities nearby. Great Smoky Mountains National Park, the fun and excitement of Pigeon Forge and Gatlinburg, and lakes, hiking, and biking are all an easy day trip. Call today to schedule your showing of this wonderful home!
Location
State TN
County Knox County - 1
Area 0.17
Rooms
Family Room Yes
Other Rooms LaundryUtility, Extra Storage, Office, Great Room, Family Room
Basement None
Dining Room Formal Dining Area
Interior
Interior Features Pantry, Walk-In Closet(s)
Heating Central, Natural Gas, Electric
Cooling Central Cooling, Ceiling Fan(s)
Flooring Carpet, Vinyl
Fireplaces Number 1
Fireplaces Type Gas Log
Fireplace Yes
Appliance Dishwasher, Tankless Wtr Htr, Smoke Detector, Refrigerator, Microwave
Heat Source Central, Natural Gas, Electric
Laundry true
Exterior
Exterior Feature Fenced - Yard, Porch - Covered, Porch - Screened
Garage Main Level
Garage Spaces 2.0
Garage Description Main Level
View Country Setting
Parking Type Main Level
Total Parking Spaces 2
Garage Yes
Building
Lot Description Cul-De-Sac, Level
Faces Take Rutledge Pike (exit 392) east and then turn right on Old Rutledge Pike, right on Mascot Rd, right on River Poppy, then right on Cornflower.
Sewer Public Sewer
Water Public
Architectural Style Traditional
Additional Building Storage
Structure Type Vinyl Siding,Frame
Schools
Middle Schools Carter
High Schools Carter
Others
Restrictions Yes
Tax ID 052DC030
Energy Description Electric, Gas(Natural)
Read Less Info
Want to know what your home might be worth? Contact us for a FREE valuation!

Our team is ready to help you sell your home for the highest possible price ASAP

"My job is to find and attract mastery-based agents to the office, protect the culture, and make sure everyone is happy! "






