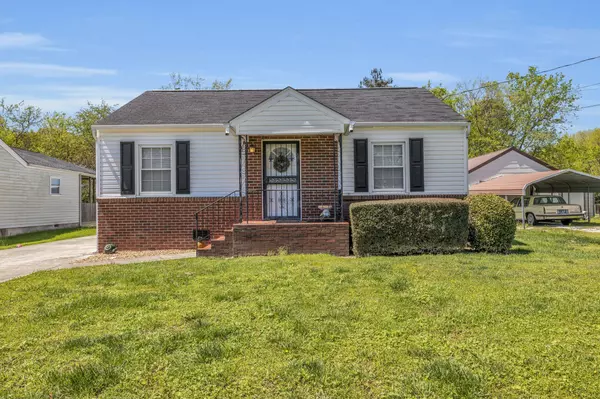$205,000
$212,000
3.3%For more information regarding the value of a property, please contact us for a free consultation.
2 Beds
1 Bath
768 SqFt
SOLD DATE : 07/17/2023
Key Details
Sold Price $205,000
Property Type Single Family Home
Sub Type Single Family Residence
Listing Status Sold
Purchase Type For Sale
Square Footage 768 sqft
Price per Sqft $266
Subdivision Bagwell City
MLS Listing ID 1371957
Sold Date 07/17/23
Style Contemporary
Bedrooms 2
Full Baths 1
Originating Board Greater Chattanooga REALTORS®
Year Built 1953
Lot Size 1.380 Acres
Acres 1.38
Lot Dimensions 60X170
Property Description
This home has been owned & cared for by the same family since 1955. Between the gleaming hardwood floors, updated HVAC & roof, window treatments throughout (curtains do not remain), and a sprawling pancake level lot that backs up to a tidy creek. The detached 2 car garage is also a very huge asset for one two have and hard to find in this price range/area. There is a 3rd carport in the rear that has housed a car in the past but currently is where the lawn mower is parkedr. The garage is huge and could be used as a workshop, a man cave, or a place to store all your ''toys''. The utility room is also in the garage. This is without a doubt one GREAT investment or personal residence! Flood insurance may be required. The owners do not have flood insurance and have never had a problem. LOCATION LOCATION LOCATION
Location
State TN
County Hamilton
Area 1.38
Rooms
Basement Crawl Space
Interior
Interior Features High Ceilings, Open Floorplan, Primary Downstairs, Tub/shower Combo
Heating Central, Electric
Cooling Central Air, Electric
Flooring Hardwood, Vinyl
Fireplace No
Window Features Insulated Windows,Vinyl Frames
Appliance Refrigerator, Free-Standing Electric Range, Electric Water Heater
Heat Source Central, Electric
Exterior
Garage Garage Door Opener, Garage Faces Front
Garage Spaces 2.0
Carport Spaces 1
Garage Description Garage Door Opener, Garage Faces Front
Community Features None
Utilities Available Cable Available, Electricity Available, Phone Available, Sewer Connected
Roof Type Shingle
Porch Deck, Patio, Porch, Porch - Covered
Parking Type Garage Door Opener, Garage Faces Front
Total Parking Spaces 2
Garage Yes
Building
Lot Description Level
Faces Hixson Pike to North Access Rd. Turn onto Atlanta Drive. House is on the right, sign in the yard.
Story One
Foundation Block
Water Public
Architectural Style Contemporary
Structure Type Brick,Vinyl Siding,Other
Schools
Elementary Schools Dupont Elementary
Middle Schools Hixson Middle
High Schools Hixson High
Others
Senior Community No
Tax ID 118e C 015
Security Features Smoke Detector(s)
Acceptable Financing Cash, Conventional, Owner May Carry
Listing Terms Cash, Conventional, Owner May Carry
Read Less Info
Want to know what your home might be worth? Contact us for a FREE valuation!

Our team is ready to help you sell your home for the highest possible price ASAP

"My job is to find and attract mastery-based agents to the office, protect the culture, and make sure everyone is happy! "






