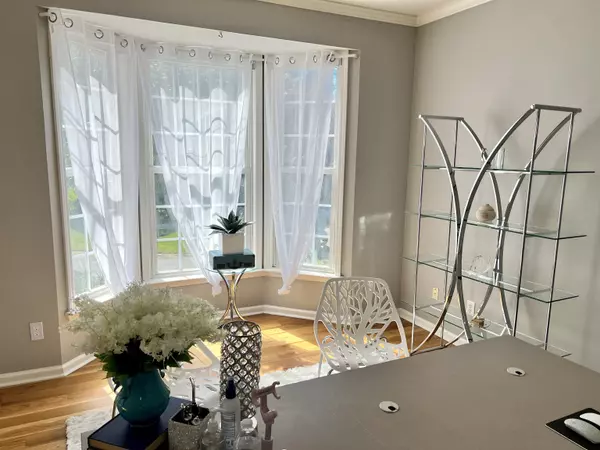$599,900
$599,900
For more information regarding the value of a property, please contact us for a free consultation.
5 Beds
4.5 Baths
0.27 Acres Lot
SOLD DATE : 07/14/2023
Key Details
Sold Price $599,900
Property Type Single Family Home
Sub Type Single Family Residence
Listing Status Sold
Purchase Type For Sale
Subdivision Legacy Park
MLS Listing ID 10095442
Sold Date 07/14/23
Style Brick Front,Traditional
Bedrooms 5
Full Baths 4
Half Baths 1
HOA Fees $770
HOA Y/N Yes
Originating Board Georgia MLS 2
Year Built 1999
Annual Tax Amount $4,497
Tax Year 2021
Lot Size 0.274 Acres
Acres 0.274
Lot Dimensions 11935.44
Property Description
This stunning home is set on a cul-de-sac property and includes a formal dining room as well as upgraded hardwood floors that are less than four years old throughout the main floor. The counters in the kitchen are newer stone, and the island has an additional prep sink. Fantastic yard with a fence and a koi pond! Completely finished day light basement with fireplace and additional storage in the workshop. Garage features an outlet for your electric car and plenty of hooks and shelving! You will adore this home. 4 Community Pools, 12 Playgrounds, Tennis Courts, Walking Trails, Miles of Bike Paths, Picnic Areas, Community Sports (swim team, youth & adult soccer, adult kickball, pickle ball, t-ball, basketball), 18-Hole Disc Golf Course, Outdoor Exercise Equipment, Community Gym, Auditorium, and a variety of annual events!
Location
State GA
County Cobb
Rooms
Other Rooms Workshop, Garage(s), Shed(s)
Basement Finished Bath, Daylight, Exterior Entry, Finished, Full
Dining Room Seats 12+
Interior
Interior Features Vaulted Ceiling(s), High Ceilings, Double Vanity, Walk-In Closet(s), In-Law Floorplan
Heating Natural Gas
Cooling Ceiling Fan(s), Central Air, Heat Pump, Attic Fan
Flooring Hardwood, Carpet
Fireplaces Number 2
Fireplaces Type Basement, Family Room, Gas Starter, Gas Log
Fireplace Yes
Appliance Dishwasher, Disposal, Microwave
Laundry Laundry Closet
Exterior
Parking Features Garage Door Opener, Garage, Parking Pad
Fence Back Yard
Community Features Clubhouse, Park, Fitness Center, Playground, Pool, Sidewalks, Street Lights, Swim Team, Tennis Court(s), Walk To Schools
Utilities Available Underground Utilities, Cable Available, Electricity Available, Natural Gas Available, Phone Available, Water Available
Waterfront Description No Dock Or Boathouse
View Y/N No
Roof Type Composition
Garage Yes
Private Pool No
Building
Lot Description Cul-De-Sac, Other
Faces 75 N Wade Green Rd T/L T/R to Jiles Rd T/R on Legacy park Blvd T/L on Legacy Park Circle T/L onto Marquette Way Home on Right
Sewer Public Sewer
Water Public
Structure Type Brick
New Construction No
Schools
Elementary Schools Big Shanty
Middle Schools Awtrey
High Schools North Cobb
Others
HOA Fee Include Maintenance Structure,Security,Swimming,Tennis
Tax ID 20006502100
Security Features Carbon Monoxide Detector(s),Smoke Detector(s)
Special Listing Condition Resale
Read Less Info
Want to know what your home might be worth? Contact us for a FREE valuation!

Our team is ready to help you sell your home for the highest possible price ASAP

© 2025 Georgia Multiple Listing Service. All Rights Reserved.
"My job is to find and attract mastery-based agents to the office, protect the culture, and make sure everyone is happy! "






