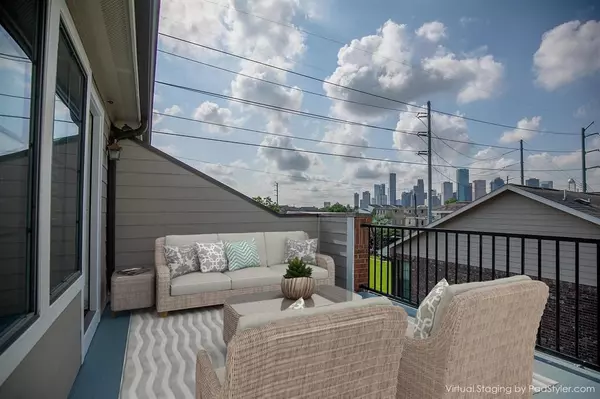$415,000
For more information regarding the value of a property, please contact us for a free consultation.
3 Beds
3.1 Baths
1,743 SqFt
SOLD DATE : 07/14/2023
Key Details
Property Type Condo
Sub Type Condominium
Listing Status Sold
Purchase Type For Sale
Square Footage 1,743 sqft
Price per Sqft $243
Subdivision Sawyer Brownstones Condos
MLS Listing ID 20225093
Sold Date 07/14/23
Style Contemporary/Modern
Bedrooms 3
Full Baths 3
Half Baths 1
HOA Fees $358/mo
Year Built 2008
Annual Tax Amount $8,178
Tax Year 2022
Lot Size 1.377 Acres
Property Description
Move-in ready brick home in the sought-after Sawyer Brownstone Condos with convenient access to all the attractions Sawyers Height area has to offer. Open and spacious interior, filled with abundant natural light and hardwood floors. Freshly painted throughout, this home boasts a 4-story floor plan, complete with a terrace on the 4th level, offering stunning views of downtown Houston. The kitchen and living/dining areas on the 2nd floor, showcase European-style cabinetry, SS appliances, wine fridge, granite countertops, & modern glass backsplash.1st floor bedroom with its own bathroom, closet & hardwood floors, making it ideal for use as an office/study.The primary suite with high ceilings, spacious walk-in closet, large bathroom featuring double sinks and a luxurious shower jetted bath tub. Additional BR in second floor. This condo is located within a gated community, offering added security and peace of mind. Don't miss the opportunity to make this exceptional condo your new home.
Location
State TX
County Harris
Area Washington East/Sabine
Rooms
Bedroom Description 1 Bedroom Down - Not Primary BR
Other Rooms 1 Living Area, Living Area - 2nd Floor, Living/Dining Combo, Utility Room in House
Den/Bedroom Plus 3
Kitchen Breakfast Bar, Kitchen open to Family Room, Pantry, Soft Closing Drawers, Under Cabinet Lighting
Interior
Interior Features Alarm System - Owned, Crown Molding, Drapes/Curtains/Window Cover, Fire/Smoke Alarm, High Ceiling, Prewired for Alarm System, Refrigerator Included
Heating Central Electric
Cooling Central Electric
Flooring Carpet, Tile, Wood
Appliance Dryer Included, Electric Dryer Connection, Refrigerator, Washer Included
Dryer Utilities 1
Laundry Utility Rm in House
Exterior
Exterior Feature Controlled Access, Fenced, Rooftop Deck, Sprinkler System
Garage Attached Garage
Roof Type Composition
Accessibility Automatic Gate
Parking Type Auto Garage Door Opener, Automatic Driveway Gate
Private Pool No
Building
Story 3
Unit Location On Street
Entry Level 3rd Level
Foundation Slab
Sewer Public Sewer
Water Public Water
Structure Type Brick
New Construction No
Schools
Elementary Schools Crockett Elementary School (Houston)
Middle Schools Hogg Middle School (Houston)
High Schools Heights High School
School District 27 - Houston
Others
HOA Fee Include Grounds,Insurance,Trash Removal,Water and Sewer
Tax ID 129-712-002-0007
Ownership Full Ownership
Energy Description Ceiling Fans,Solar Screens
Acceptable Financing Cash Sale, Conventional
Tax Rate 2.2019
Disclosures Other Disclosures, Sellers Disclosure
Listing Terms Cash Sale, Conventional
Financing Cash Sale,Conventional
Special Listing Condition Other Disclosures, Sellers Disclosure
Read Less Info
Want to know what your home might be worth? Contact us for a FREE valuation!

Our team is ready to help you sell your home for the highest possible price ASAP

Bought with LPT Realty, LLC

"My job is to find and attract mastery-based agents to the office, protect the culture, and make sure everyone is happy! "






