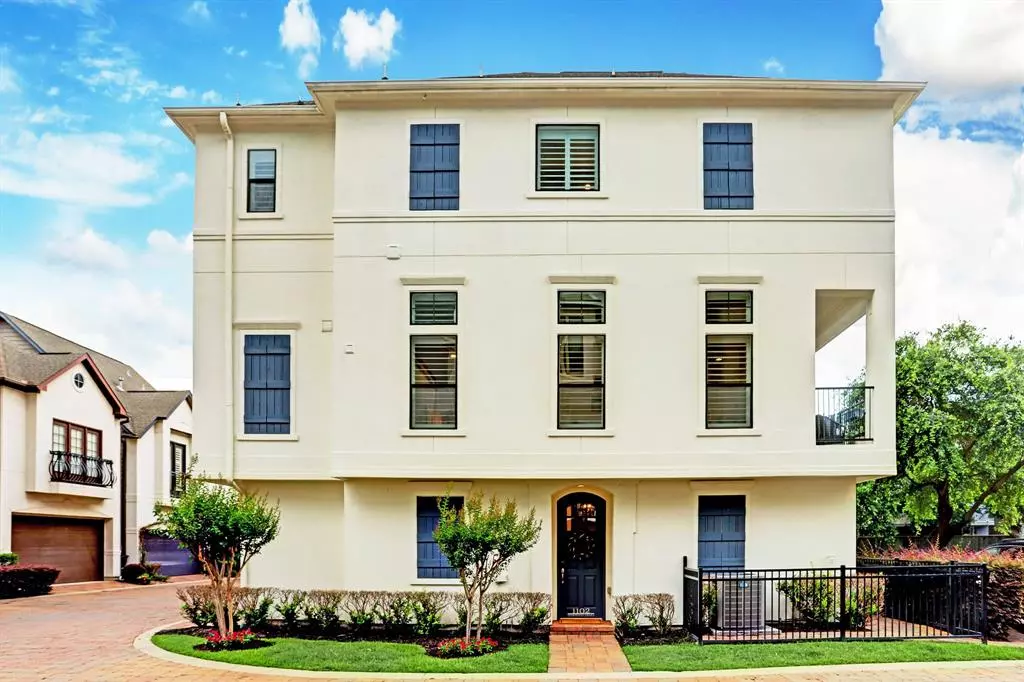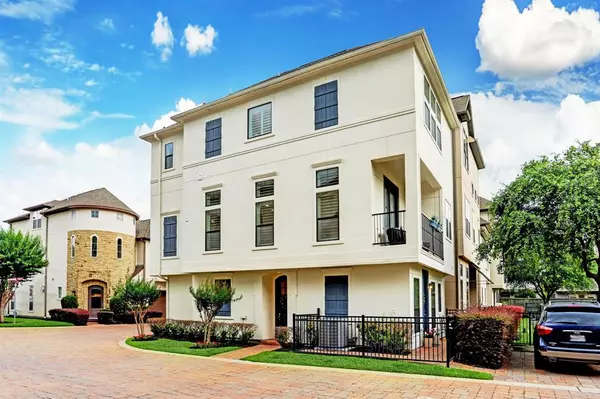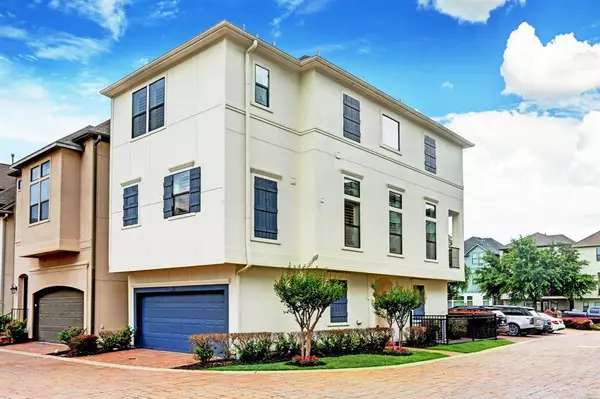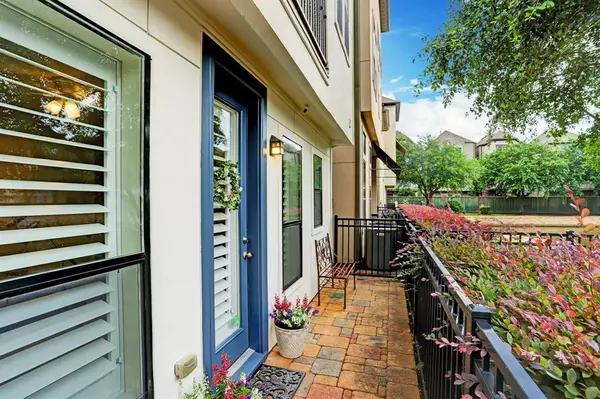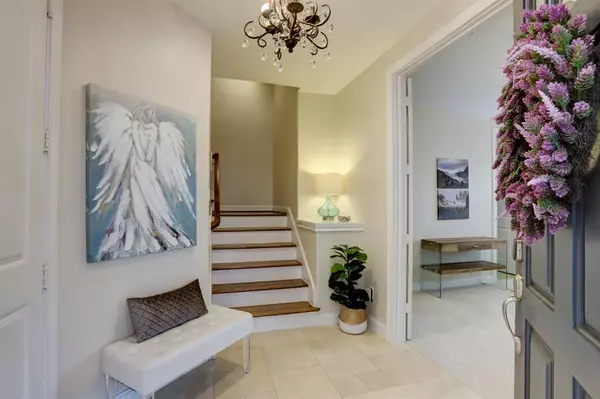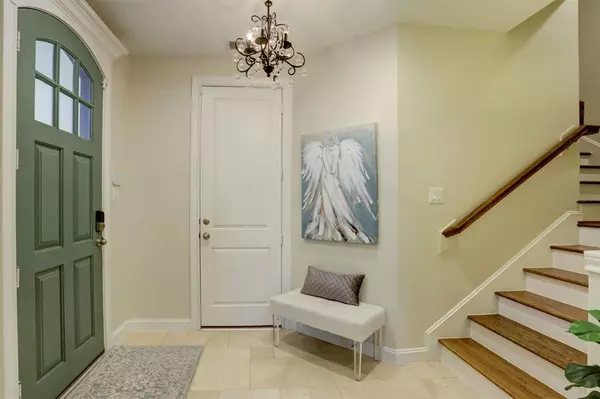$389,000
For more information regarding the value of a property, please contact us for a free consultation.
3 Beds
3.1 Baths
2,204 SqFt
SOLD DATE : 07/14/2023
Key Details
Property Type Single Family Home
Listing Status Sold
Purchase Type For Sale
Square Footage 2,204 sqft
Price per Sqft $179
Subdivision Sherwood Terrace Sec 02
MLS Listing ID 57760469
Sold Date 07/14/23
Style Traditional
Bedrooms 3
Full Baths 3
Half Baths 1
HOA Fees $191/ann
HOA Y/N 1
Year Built 2009
Annual Tax Amount $8,557
Tax Year 2022
Lot Size 1,572 Sqft
Acres 0.0361
Property Description
Gorgeous and meticulously cared for 3 bedroom, 3.5 bath home located in a beautiful gated 33 home community located in the Spring Branch school district. This community features a pond/fountain with a walking path around it. First floor features a study or bedroom with walk-in closet and ensuite bathroom. Second floor has the main living area with living room and kitchen, half bath and walk-in pantry. The second floor balcony is the perfect place to listen to the fountain while relaxing after a long day. The third floor has a spacious master bedroom with fountain window views, two walk-in closets and master bathroom. This property is one of two homes in this gated community that has east, south and western exposure—so lots of interior natural light. Updates include recent custom plantation shutters, high end carpet in all bedrooms, fresh paint on all interior walls, trim and cabinetry and refinished wood floors. New exterior paint on the home. DON’T MISS OUT ON THIS GEM OF A HOME!
Location
State TX
County Harris
Area Spring Branch
Rooms
Bedroom Description 1 Bedroom Down - Not Primary BR,Primary Bed - 3rd Floor,Walk-In Closet
Other Rooms 1 Living Area, Living Area - 2nd Floor, Living/Dining Combo
Master Bathroom Half Bath, Primary Bath: Double Sinks, Primary Bath: Separate Shower, Primary Bath: Soaking Tub, Secondary Bath(s): Tub/Shower Combo
Kitchen Pantry
Interior
Interior Features Alarm System - Owned, Balcony, Dryer Included, Fire/Smoke Alarm, Formal Entry/Foyer, High Ceiling, Prewired for Alarm System, Refrigerator Included, Washer Included
Heating Central Gas
Cooling Central Electric
Flooring Carpet, Travertine, Wood
Exterior
Exterior Feature Balcony, Partially Fenced
Parking Features Attached Garage
Garage Spaces 2.0
Roof Type Other
Accessibility Automatic Gate
Private Pool No
Building
Lot Description Corner
Story 3
Foundation Slab
Lot Size Range 0 Up To 1/4 Acre
Sewer Public Sewer
Water Public Water
Structure Type Stucco
New Construction No
Schools
Elementary Schools Sherwood Elementary School
Middle Schools Spring Forest Middle School
High Schools Stratford High School (Spring Branch)
School District 49 - Spring Branch
Others
HOA Fee Include Limited Access Gates
Senior Community No
Restrictions Deed Restrictions
Tax ID 129-551-001-0009
Energy Description Attic Fan,Ceiling Fans,Digital Program Thermostat
Acceptable Financing Cash Sale, Conventional, FHA, VA
Tax Rate 2.3379
Disclosures Sellers Disclosure
Listing Terms Cash Sale, Conventional, FHA, VA
Financing Cash Sale,Conventional,FHA,VA
Special Listing Condition Sellers Disclosure
Read Less Info
Want to know what your home might be worth? Contact us for a FREE valuation!

Our team is ready to help you sell your home for the highest possible price ASAP

Bought with Urban Access Properties

"My job is to find and attract mastery-based agents to the office, protect the culture, and make sure everyone is happy! "

