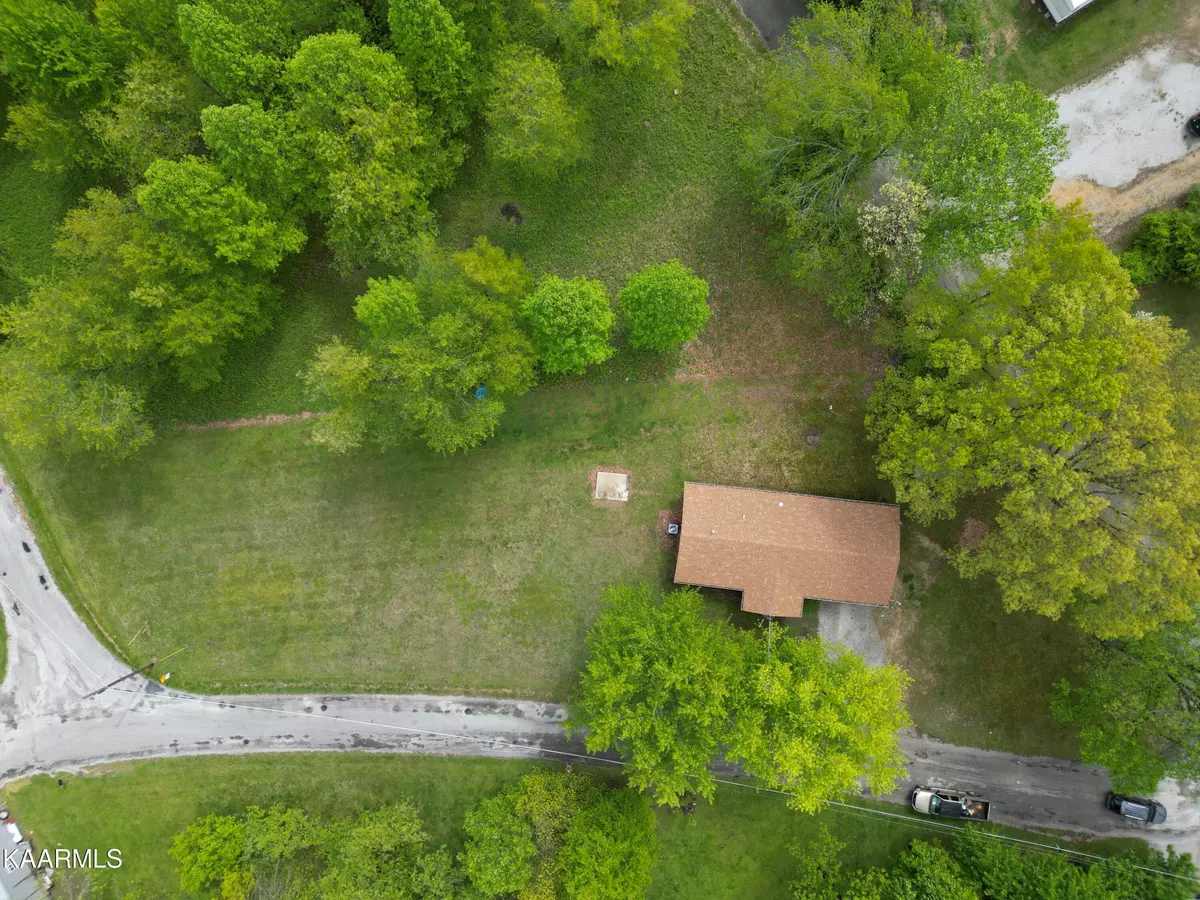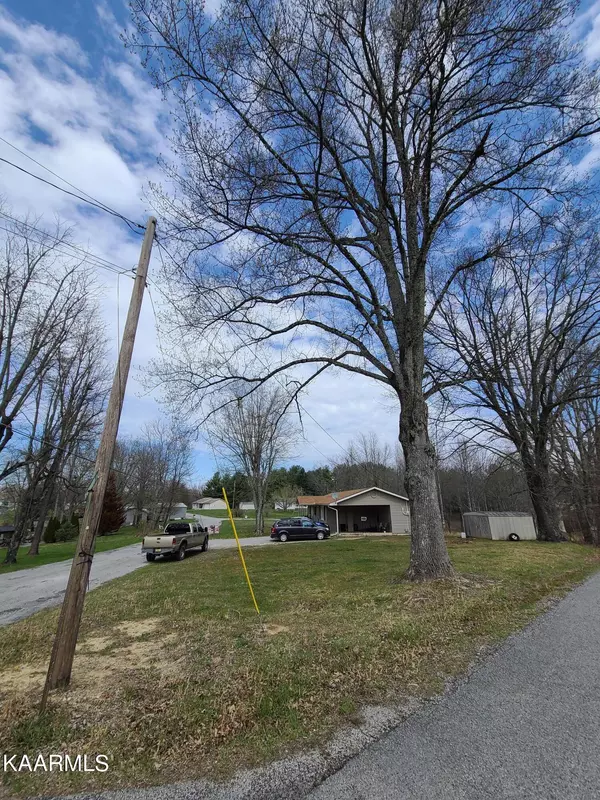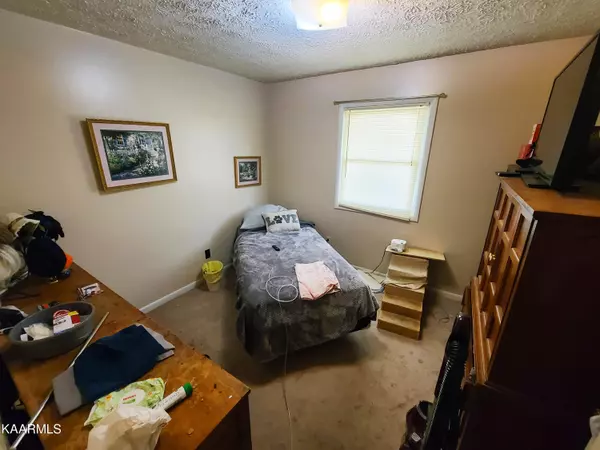$156,000
$165,000
5.5%For more information regarding the value of a property, please contact us for a free consultation.
3 Beds
1 Bath
1,056 SqFt
SOLD DATE : 07/12/2023
Key Details
Sold Price $156,000
Property Type Single Family Home
Sub Type Residential
Listing Status Sold
Purchase Type For Sale
Square Footage 1,056 sqft
Price per Sqft $147
Subdivision Green Meadow
MLS Listing ID 1221101
Sold Date 07/12/23
Style Other
Bedrooms 3
Full Baths 1
Originating Board East Tennessee REALTORS® MLS
Year Built 1976
Lot Size 0.700 Acres
Acres 0.7
Property Description
Welcome to this charming 3-bedroom, 1-bathroom home situated in a peaceful neighborhood just outside the city limits of Jamestown, TN. Nestled within the Green Meadow Subdivision, this delightful residence spans 1,056 square feet and is positioned on two lots, totaling nearly an acre. The property features a medium-sized storage shed on the right side of the home, along with a partially enclosed carport cover. Both the roof and the air conditioning system have been recently replaced, ensuring optimal functionality. To make an informed offer, buyers are encouraged to verify all information and measurements.
Location
State TN
County Fentress County - 43
Area 0.7
Rooms
Other Rooms LaundryUtility
Basement None
Interior
Interior Features Pantry, Eat-in Kitchen
Heating Central, Natural Gas, Electric
Cooling Central Cooling
Flooring Laminate
Fireplaces Type None
Appliance Dishwasher, Range, Refrigerator
Heat Source Central, Natural Gas, Electric
Laundry true
Exterior
Exterior Feature Porch - Covered
Parking Features Carport
Carport Spaces 1
Garage Description Carport
View Country Setting
Garage No
Building
Lot Description Corner Lot
Faces Head north on S Main St toward Livingston Ave for 0.1 mi, Turn left onto Central Ave W for 1.0 mi, Continue onto TN-52 W/W Central Ave for 0.4 mi, Turn left onto Hamilton Field Rd for 0.1 mi, Turn Left onto Meadowview Dr for 0.6 mi, Destination will be on the left, there will be a sign on the property.
Sewer Septic Tank
Water Public
Architectural Style Other
Additional Building Storage
Structure Type Vinyl Siding,Frame
Schools
High Schools Alvin C. York Institute
Others
Restrictions No
Tax ID 052M C 031.00
Energy Description Electric, Gas(Natural)
Acceptable Financing FHA, Cash, Conventional
Listing Terms FHA, Cash, Conventional
Read Less Info
Want to know what your home might be worth? Contact us for a FREE valuation!

Our team is ready to help you sell your home for the highest possible price ASAP
"My job is to find and attract mastery-based agents to the office, protect the culture, and make sure everyone is happy! "






