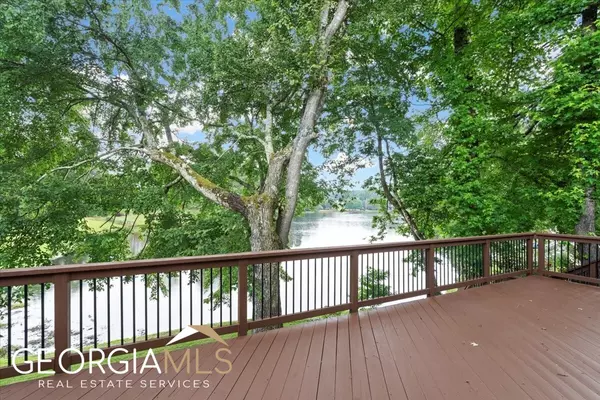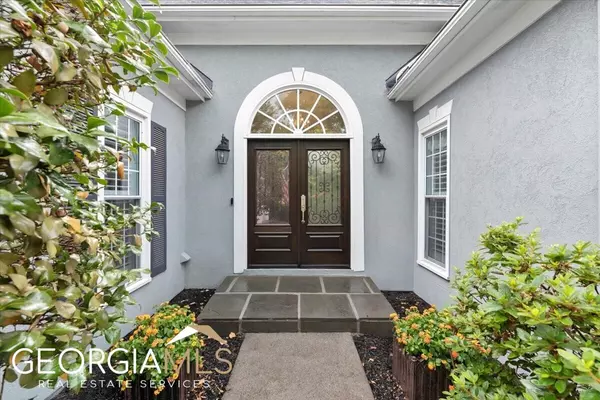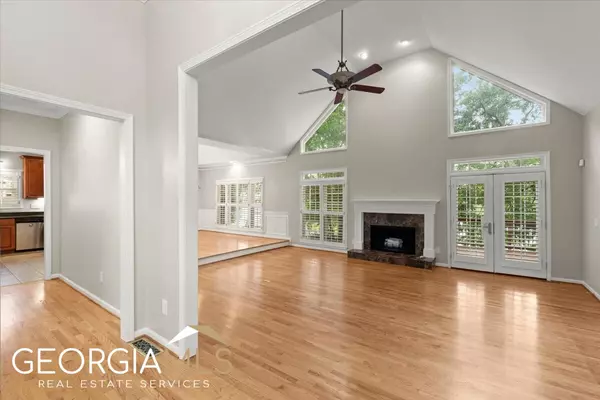$640,000
$629,000
1.7%For more information regarding the value of a property, please contact us for a free consultation.
5 Beds
4.5 Baths
5,066 SqFt
SOLD DATE : 07/14/2023
Key Details
Sold Price $640,000
Property Type Single Family Home
Sub Type Single Family Residence
Listing Status Sold
Purchase Type For Sale
Square Footage 5,066 sqft
Price per Sqft $126
Subdivision Chastain Lakes
MLS Listing ID 10173517
Sold Date 07/14/23
Style Traditional
Bedrooms 5
Full Baths 4
Half Baths 1
HOA Y/N Yes
Originating Board Georgia MLS 2
Year Built 1987
Annual Tax Amount $1,514
Tax Year 2022
Lot Size 0.401 Acres
Acres 0.401
Lot Dimensions 17467.56
Property Description
Come live on the lake! You'll love the view from your oversized deck that is the perfect place to relax the day away. This ranch plan with a bonus bedroom suite up offers a vaulted great room and a kitchen ready to prepare a feast. Formal dining is available as well as bar seating or a casual kitchen nook. Your primary suite offers views of the lake and a spacious bath and closet. Two additional bedrooms complete the main level and the upstairs bonus bedroom suite is an office or au pair option. On the lower level you will have bedroom and office options as well as a game room and media room. Additional unfinished space is available for storage or a workshop. Fresh interior paint awaits and many touch ups and improvements have been made so you can move right in. Your new home is convenient to KSU, major interstates and loads of shopping and dining options.
Location
State GA
County Cobb
Rooms
Basement Finished Bath, Concrete, Daylight, Exterior Entry, Finished, Full
Dining Room Separate Room
Interior
Interior Features Vaulted Ceiling(s), High Ceilings, Double Vanity, Separate Shower, Walk-In Closet(s), Master On Main Level
Heating Central, Forced Air, Zoned
Cooling Central Air, Zoned
Flooring Hardwood, Tile, Carpet
Fireplaces Number 1
Fireplaces Type Family Room
Fireplace Yes
Appliance Gas Water Heater, Dryer, Washer, Dishwasher, Double Oven, Disposal, Refrigerator
Laundry Other
Exterior
Exterior Feature Sprinkler System
Parking Features Attached, Garage, Kitchen Level, Parking Pad, Side/Rear Entrance
Community Features Clubhouse, Lake, Pool, Street Lights, Tennis Court(s)
Utilities Available Cable Available, Sewer Connected, Electricity Available, High Speed Internet, Natural Gas Available, Phone Available, Water Available
Waterfront Description Lake
View Y/N No
Roof Type Composition
Garage Yes
Private Pool No
Building
Lot Description Other
Faces Bells Ferry to NORTH Lakeside Dr. Home on left past first lake.
Sewer Public Sewer
Water Public
Structure Type Stucco
New Construction No
Schools
Elementary Schools Chalker
Middle Schools Palmer
High Schools Kell
Others
HOA Fee Include None
Tax ID 16035600410
Security Features Security System,Smoke Detector(s)
Acceptable Financing Cash, Conventional, FHA, VA Loan
Listing Terms Cash, Conventional, FHA, VA Loan
Special Listing Condition Resale
Read Less Info
Want to know what your home might be worth? Contact us for a FREE valuation!

Our team is ready to help you sell your home for the highest possible price ASAP

© 2025 Georgia Multiple Listing Service. All Rights Reserved.
"My job is to find and attract mastery-based agents to the office, protect the culture, and make sure everyone is happy! "






