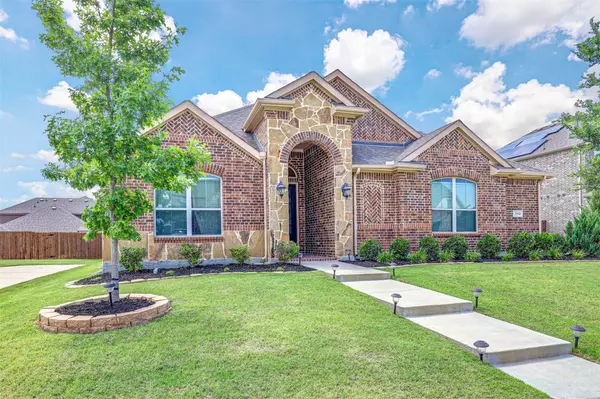$385,000
For more information regarding the value of a property, please contact us for a free consultation.
3 Beds
2 Baths
2,046 SqFt
SOLD DATE : 07/14/2023
Key Details
Property Type Single Family Home
Sub Type Single Family Residence
Listing Status Sold
Purchase Type For Sale
Square Footage 2,046 sqft
Price per Sqft $188
Subdivision Windermere Estates
MLS Listing ID 20350011
Sold Date 07/14/23
Style Traditional
Bedrooms 3
Full Baths 2
HOA Fees $25/ann
HOA Y/N Mandatory
Year Built 2017
Annual Tax Amount $7,446
Lot Size 9,583 Sqft
Acres 0.22
Property Description
Beautiful and well-maintained home in highly desired Midlothian ISD! This gorgeous home features three bedrooms, 2 full baths and a flex room. The open concept layout seamlessly connects the living room, dining area, and kitchen, creating an ideal space for entertaining guests or simply enjoying quality time with loved ones. The chef-inspired kitchen is a culinary delight, featuring stainless steel appliances, granite countertops, ample cabinetry, and a center island with a breakfast bar. The primary bedroom boasts a lovely en-suite with dual sinks, a large soaking tub, separate shower and a walk-in closet. The remaining bedrooms are generously sized and offer plenty of storage space. There is also a versatile flex room that can be used as a home office, a playroom, or a media room—the possibilities are endless. Outback enjoy the spacious backyard and covered patio. See this one today!
Location
State TX
County Ellis
Community Sidewalks
Direction From Midlothian Pkwy and FM 1387, head East on FM 1387. Turn left on Onward Road. Turn right onto Charing Cross Rd. Turn right onto Whippoorwill Dr.
Rooms
Dining Room 1
Interior
Interior Features Cable TV Available, Decorative Lighting, Eat-in Kitchen, High Speed Internet Available, Kitchen Island, Walk-In Closet(s)
Heating Central, Electric
Cooling Ceiling Fan(s), Central Air
Flooring Carpet, Ceramic Tile, Hardwood
Fireplaces Number 1
Fireplaces Type Gas Logs, Stone
Appliance Dishwasher, Disposal, Gas Cooktop, Microwave
Heat Source Central, Electric
Laundry Full Size W/D Area
Exterior
Exterior Feature Covered Patio/Porch, Rain Gutters
Garage Spaces 2.0
Fence Wood
Community Features Sidewalks
Utilities Available City Sewer, City Water, Concrete, Curbs
Roof Type Composition
Garage Yes
Building
Lot Description Interior Lot, Landscaped, Lrg. Backyard Grass, Sprinkler System, Subdivision
Story One
Foundation Slab
Level or Stories One
Structure Type Brick,Rock/Stone
Schools
Elementary Schools Baxter
Middle Schools Frank Seale
High Schools Heritage
School District Midlothian Isd
Others
Ownership Daniel & Alyssa McCoy
Acceptable Financing Cash, Conventional, FHA, VA Loan
Listing Terms Cash, Conventional, FHA, VA Loan
Financing VA
Special Listing Condition Survey Available
Read Less Info
Want to know what your home might be worth? Contact us for a FREE valuation!

Our team is ready to help you sell your home for the highest possible price ASAP

©2024 North Texas Real Estate Information Systems.
Bought with Leslie Majors • Legacy Realty Group

"My job is to find and attract mastery-based agents to the office, protect the culture, and make sure everyone is happy! "






