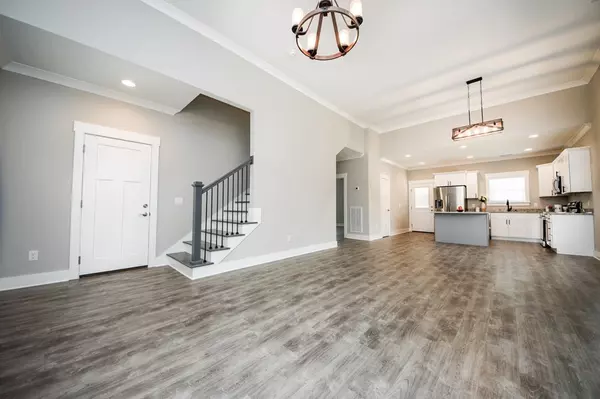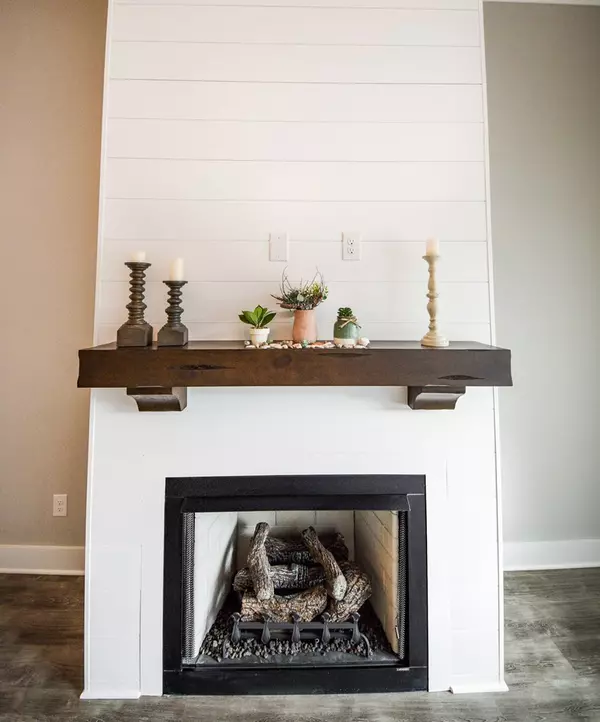$366,500
$365,000
0.4%For more information regarding the value of a property, please contact us for a free consultation.
3 Beds
3 Baths
1,890 SqFt
SOLD DATE : 07/14/2023
Key Details
Sold Price $366,500
Property Type Single Family Home
Sub Type Single Family Residence
Listing Status Sold
Purchase Type For Sale
Approx. Sqft 0.91
Square Footage 1,890 sqft
Price per Sqft $193
Subdivision Pebble Ridge
MLS Listing ID 20235760
Sold Date 07/14/23
Style Other
Bedrooms 3
Full Baths 3
Construction Status New Construction
HOA Fees $12/ann
HOA Y/N Yes
Abv Grd Liv Area 1,890
Year Built 2023
Lot Size 0.910 Acres
Acres 0.91
Property Description
Your own piece of paradise. Look East and you will see the picturesque view of the foothills of the Appalachian Mountains. This Charming home comes with a covered front porch, two car garage and a back deck that sits on a beautiful .91 acre lot nestle in a peaceful and serene setting in the well established Pebble Ridge neighborhood. At 1890 sq ft, this 3 bedroom 3 bath home boasts of crown moulding and vaulted ceilings in the living room with a gas fireplace surrounded by gorgeous shiplap and comes with the much desired LVP flooring. The open concept design allows the kitchen to not only be a place to prepare meals but a conduit for entertainment. The Kitchen includes shaker style cabinets capped with granite countertops and comes with Stainless Dishwasher, Microwave, Range and Refrigerator. The Master ensuite includes a large closet and a master bathroom with a glass shower enclosure. The large upstairs comes with a bedroom, Full bath and a bonus room that could be used as desired. You can also rest knowing you'll have a 1 year builder's warranty on the home. Super convenient to shopping and restaurants in beautiful Cleveland. Call Today for more information.
Location
State TN
County Bradley
Area Bradley Ne
Direction From the intersection of Bates Pike SE and Pebble Ridge Drive SE - Head south on Pebble Ridge Drive SE. Turn Right on Lauren Drive SE. home is on right side.
Rooms
Basement None
Ensuite Laundry Main Level, Laundry Room, In Hall, Inside
Interior
Interior Features Walk-In Closet(s), Kitchen Island, Eat-in Kitchen, Bathroom Mirror(s), Ceiling Fan(s)
Laundry Location Main Level,Laundry Room,In Hall,Inside
Heating Central, Electric
Cooling Central Air
Flooring Carpet, Vinyl
Fireplace Yes
Window Features Blinds,Double Pane Windows,Insulated Windows
Appliance Dishwasher, Electric Range, Electric Water Heater, Microwave, Refrigerator
Laundry Main Level, Laundry Room, In Hall, Inside
Exterior
Exterior Feature Rain Gutters
Garage Concrete, Driveway, Garage Door Opener
Garage Spaces 2.0
Garage Description 2.0
Fence None
Pool None
Community Features None
Utilities Available High Speed Internet Available, Water Connected, Cable Available, Electricity Connected
Waterfront No
View Y/N true
Roof Type Shingle
Porch Covered, Deck, Porch
Parking Type Concrete, Driveway, Garage Door Opener
Building
Lot Description Landscaped, Cul-De-Sac, Cleared
Entry Level One and One Half
Foundation Permanent
Lot Size Range 0.91
Sewer Septic Tank
Water Public
Architectural Style Other
Additional Building None
New Construction Yes
Construction Status New Construction
Schools
Elementary Schools Taylor
Middle Schools Lake Forest
High Schools Bradley County
Others
Tax ID 067h C 011.00 000
Security Features Smoke Detector(s)
Acceptable Financing Cash, Conventional, FHA, USDA Loan, VA Loan
Listing Terms Cash, Conventional, FHA, USDA Loan, VA Loan
Special Listing Condition Standard
Read Less Info
Want to know what your home might be worth? Contact us for a FREE valuation!

Our team is ready to help you sell your home for the highest possible price ASAP
Bought with RE/MAX Real Estate Professionals

"My job is to find and attract mastery-based agents to the office, protect the culture, and make sure everyone is happy! "






