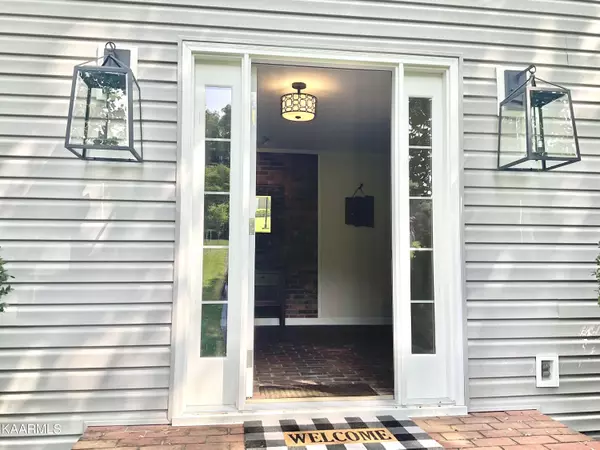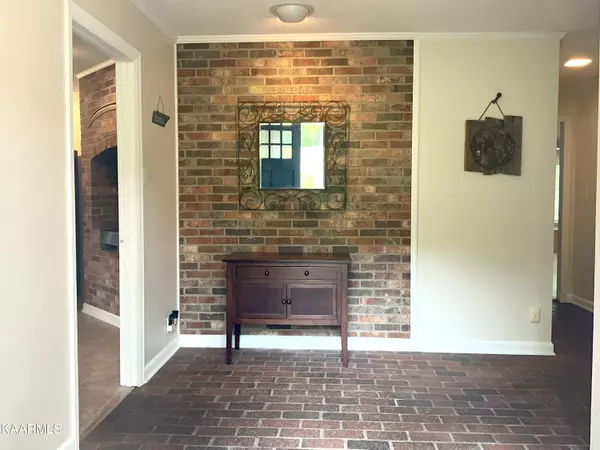$490,350
$475,000
3.2%For more information regarding the value of a property, please contact us for a free consultation.
4 Beds
4 Baths
3,938 SqFt
SOLD DATE : 07/14/2023
Key Details
Sold Price $490,350
Property Type Single Family Home
Sub Type Residential
Listing Status Sold
Purchase Type For Sale
Square Footage 3,938 sqft
Price per Sqft $124
Subdivision Skyland Park Unit No 2
MLS Listing ID 1227758
Sold Date 07/14/23
Style Traditional
Bedrooms 4
Full Baths 3
Half Baths 1
Originating Board East Tennessee REALTORS® MLS
Year Built 1968
Lot Size 0.570 Acres
Acres 0.57
Lot Dimensions 125 x 200
Property Description
MULTIPLE OFFER NOTIFICATION: Final and best offers are due by noon Wednesday, May 24,2023, with response time of 6p.m. Wednesday May 24,2023. Charm, character and loads of space! Brand new siding and front door. Welcoming entry w/ brick tile floors, invites you to the oversized Kitchen or to formal living room/office. Gorgeous hardwood floors & lots of natural light. Kitchen has amazing brick gas grill along w/all the modern appliances, dual pantry closet, island, extra wall cabinets & breakfast area. Massive Dining /Family Rm combination w/dual bay windows & 6ft open fireplace!Add the vaulted ceiling height w/wood hued beams, overlooking private backyard/trees. Upstairs continues the hardwood floors in hallway & owners suite. Owners suite includes 1 WIC plus 2 side closets. Down the hall is the kids suite! Open bonus area w/2bedrooms & separate bathroom. On the lower level is another owners suite w/ furniture vanity, walk in shower, whirlpool tub & sep toilet room. A nice utility area leads to the covered patio ready for game day! Lots of hard scape, tongue/groove ceiling, wood beams plus sep fire pit! Newer fenced backyard w/3 gates. Long driveway w/basketball goal gives ample room for parking. Garage has workshop space and is heated and cooled. Laundry could easily be relocated to utility area near patio door entry.Mature trees & large lawns are the hallmark of this well established & sought after neighborhood. Call today!
Location
State TN
County Knox County - 1
Area 0.57
Rooms
Family Room Yes
Other Rooms DenStudy, Extra Storage, Great Room, Family Room
Basement Partially Finished, Plumbed, Slab, Walkout
Dining Room Breakfast Bar, Eat-in Kitchen, Formal Dining Area, Breakfast Room
Interior
Interior Features Cathedral Ceiling(s), Island in Kitchen, Pantry, Walk-In Closet(s), Breakfast Bar, Eat-in Kitchen
Heating Central, Natural Gas, Electric
Cooling Central Cooling, Ceiling Fan(s)
Flooring Laminate, Carpet, Hardwood, Brick, Tile
Fireplaces Number 1
Fireplaces Type Brick, Wood Burning
Fireplace Yes
Appliance Dishwasher, Refrigerator
Heat Source Central, Natural Gas, Electric
Exterior
Exterior Feature Windows - Insulated, Fence - Wood, Patio, Porch - Covered
Parking Features Garage Door Opener, Attached, Side/Rear Entry, Off-Street Parking
Garage Description Attached, SideRear Entry, Garage Door Opener, Off-Street Parking, Attached
Porch true
Garage No
Building
Lot Description Level, Rolling Slope
Faces I-75 S to Merchants Road exit towards Fountain City. Turn left onto Parkdale, then left on Pilleaux to R on Snowdon Dr. Sign in yard.
Sewer Public Sewer
Water Public
Architectural Style Traditional
Structure Type Vinyl Siding,Block,Frame
Schools
Middle Schools Gresham
High Schools Central
Others
Restrictions Yes
Tax ID 057LA003
Energy Description Electric, Gas(Natural)
Read Less Info
Want to know what your home might be worth? Contact us for a FREE valuation!

Our team is ready to help you sell your home for the highest possible price ASAP

"My job is to find and attract mastery-based agents to the office, protect the culture, and make sure everyone is happy! "






