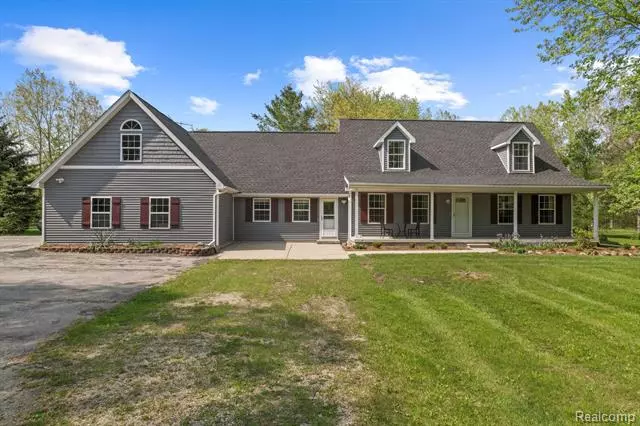$510,000
$489,900
4.1%For more information regarding the value of a property, please contact us for a free consultation.
4 Beds
2 Baths
2,836 SqFt
SOLD DATE : 07/12/2023
Key Details
Sold Price $510,000
Property Type Single Family Home
Sub Type Cape Cod
Listing Status Sold
Purchase Type For Sale
Square Footage 2,836 sqft
Price per Sqft $179
MLS Listing ID 20230036938
Sold Date 07/12/23
Style Cape Cod
Bedrooms 4
Full Baths 2
Construction Status Platted Sub.
HOA Y/N no
Originating Board Realcomp II Ltd
Year Built 1996
Annual Tax Amount $3,072
Lot Size 21.550 Acres
Acres 21.55
Lot Dimensions 668 X 1460
Property Description
Welcome to this charming 4 bed, 2 bath cape cod. Situated on over 21 acres, you'll find a spacious 32'x48' pole barn, large pond and endless mature trees that give the perfect amount of shade. You'll be able to simply enjoy the peaceful setting, as there's not much to worry about - the many updates include a new roof, windows, A/C, furnace, water heater and a whole-house generator. The abundance of windows let in tons of natural light, letting you soak up the surrounding scenery. If you've been looking for your own slice of paradise in the country, this is it! Schedule your private showing today!
Location
State MI
County St. Clair
Area Wales Twp
Direction From I-69, head south on Wales Center Rd, Turn east on Lambs Rd, House on left
Rooms
Kitchen Dishwasher, Free-Standing Gas Range, Free-Standing Refrigerator, Microwave
Interior
Interior Features ENERGY STAR® Qualified Window(s), Programmable Thermostat
Hot Water Electric
Heating Forced Air, Wall/Floor Furnace
Cooling Ceiling Fan(s), Central Air
Fireplaces Type Natural
Fireplace yes
Appliance Dishwasher, Free-Standing Gas Range, Free-Standing Refrigerator, Microwave
Heat Source LP Gas/Propane
Exterior
Exterior Feature Whole House Generator, Chimney Cap(s), Gutter Guard System
Parking Features 2+ Assigned Spaces, Electricity, Door Opener, Attached
Garage Description 3.5 Car
Waterfront Description Pond
Roof Type Asphalt
Porch Porch - Covered, Porch
Road Frontage Gravel
Garage yes
Building
Lot Description Wooded
Foundation Crawl
Sewer Septic Tank (Existing)
Water Well (Existing)
Architectural Style Cape Cod
Warranty No
Level or Stories 2 Story
Structure Type Vinyl
Construction Status Platted Sub.
Schools
School District Memphis
Others
Tax ID 74310144003000
Ownership Short Sale - No,Private Owned
Acceptable Financing Cash, Conventional, FHA, USDA Loan (Rural Dev), VA
Listing Terms Cash, Conventional, FHA, USDA Loan (Rural Dev), VA
Financing Cash,Conventional,FHA,USDA Loan (Rural Dev),VA
Read Less Info
Want to know what your home might be worth? Contact us for a FREE valuation!

Our team is ready to help you sell your home for the highest possible price ASAP

©2024 Realcomp II Ltd. Shareholders
Bought with Keller Williams Paint Creek

"My job is to find and attract mastery-based agents to the office, protect the culture, and make sure everyone is happy! "

