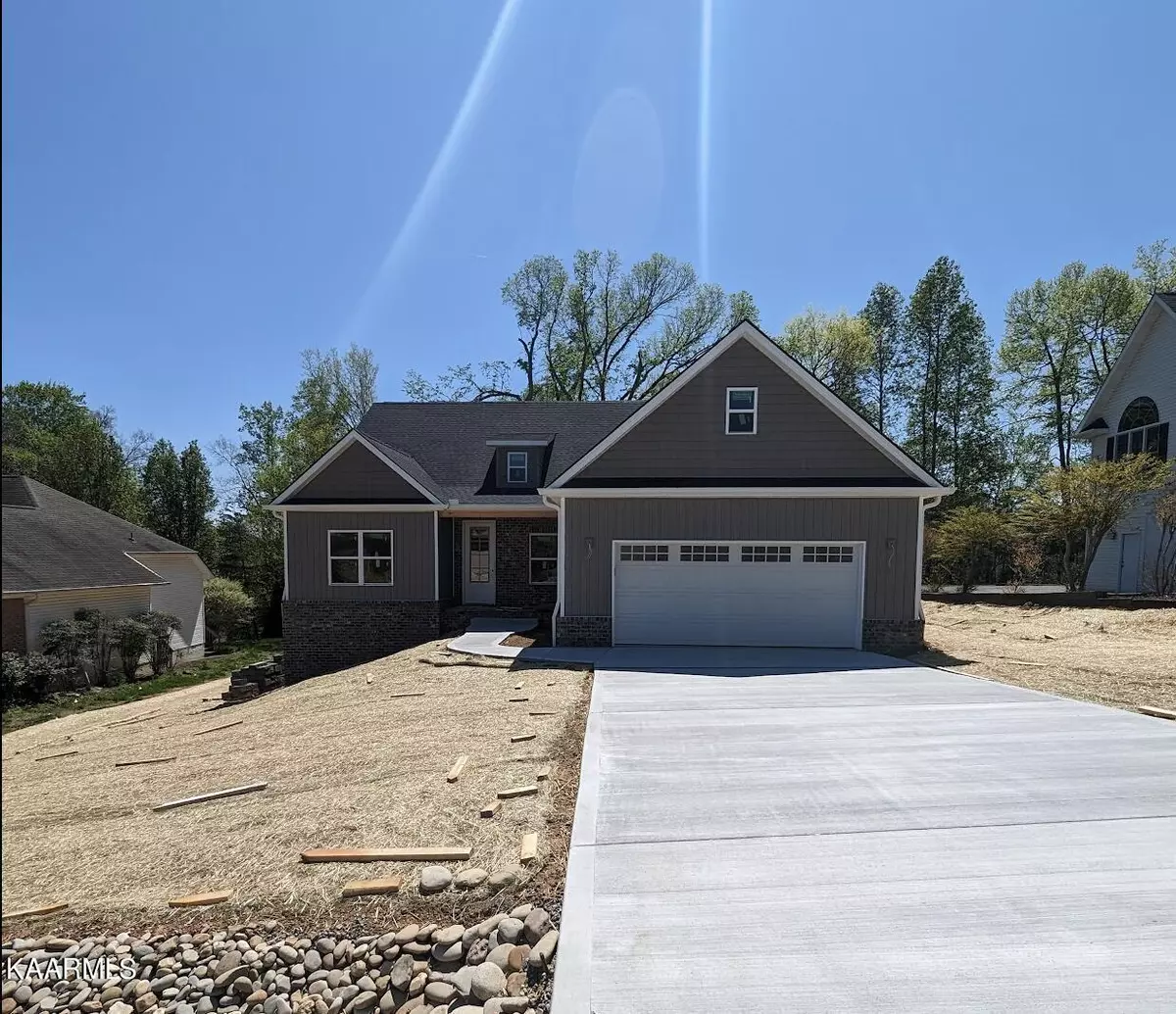$575,011
$569,900
0.9%For more information regarding the value of a property, please contact us for a free consultation.
3 Beds
2 Baths
2,000 SqFt
SOLD DATE : 07/14/2023
Key Details
Sold Price $575,011
Property Type Single Family Home
Sub Type Residential
Listing Status Sold
Purchase Type For Sale
Square Footage 2,000 sqft
Price per Sqft $287
Subdivision Tanasi Shores
MLS Listing ID 1223910
Sold Date 07/14/23
Style Traditional
Bedrooms 3
Full Baths 2
HOA Fees $167/mo
Originating Board East Tennessee REALTORS® MLS
Year Built 2023
Lot Size 0.280 Acres
Acres 0.28
Property Description
This gorgeous home is ready to be yours, with no detail spared- featuring 2000 square feet of open concept, great room, split living floor plan, and access to an unfinished basement (with plumbing for a third bathroom and exterior french doors perfect for storage or a workshop)! Thoughtful and timeless design incorporates vaulted ceiling in living room and cathedral ceiling in owner's suite, LVP flooring (easy maintenance and no carpet), custom tile designs, custom fireplace, and custom trim designs throughout. Chef's kitchen optimized for use and includes island, quartz countertops (more easy maintenance!), sleek stainless appliance package, large pantry with custom shelving, and soft close drawers/doors with upgraded hardware. Spacious owner's suite is pure luxury and includes a walk-in closet with custom shelving and spa-like bathroom. FLOORED ATTIC, TRANE HVAC, 50 GALLON WATER HEATER, 120 GALLON PROPANE TANK, ROCKER SWITCHES, MASTER SHOWER DOOR, PROFESSIONAL LANDSCAPING (with sod and irrigation), and SCREENED IN PORCH WITH METAL BALUSTERS. LOT BACKS UP TO POA PROPERTY AND NOT THE PARKWAY! Welcome home!
Location
State TN
County Loudon County - 32
Area 0.28
Rooms
Other Rooms LaundryUtility, DenStudy, Workshop, Extra Storage, Office, Great Room, Mstr Bedroom Main Level, Split Bedroom
Basement Plumbed, Unfinished, Walkout
Interior
Interior Features Cathedral Ceiling(s), Island in Kitchen, Pantry, Walk-In Closet(s)
Heating Central, Propane
Cooling Central Cooling, Ceiling Fan(s)
Flooring Vinyl, Tile
Fireplaces Number 1
Fireplaces Type Electric
Fireplace Yes
Appliance Dishwasher, Disposal, Gas Stove, Smoke Detector, Self Cleaning Oven, Refrigerator, Microwave
Heat Source Central, Propane
Laundry true
Exterior
Exterior Feature Irrigation System, Window - Energy Star, Patio, Porch - Covered, Porch - Enclosed, Prof Landscaped
Garage Garage Door Opener, Other, Attached, Main Level, Off-Street Parking
Garage Spaces 2.0
Garage Description Attached, Garage Door Opener, Main Level, Off-Street Parking, Attached
View Other
Porch true
Parking Type Garage Door Opener, Other, Attached, Main Level, Off-Street Parking
Total Parking Spaces 2
Garage Yes
Building
Faces 444 West to Tellico Village. Left on Sequoyah Road. Left on Mingo Drive. Left on Mingo Way. House on the left.
Sewer Other
Water Public
Architectural Style Traditional
Structure Type Vinyl Siding,Other,Brick,Block,Frame
Others
Restrictions Yes
Tax ID 050E K 005.00
Energy Description Propane
Acceptable Financing New Loan, Second Mortgage, FHA, Cash, Conventional
Listing Terms New Loan, Second Mortgage, FHA, Cash, Conventional
Read Less Info
Want to know what your home might be worth? Contact us for a FREE valuation!

Our team is ready to help you sell your home for the highest possible price ASAP

"My job is to find and attract mastery-based agents to the office, protect the culture, and make sure everyone is happy! "


