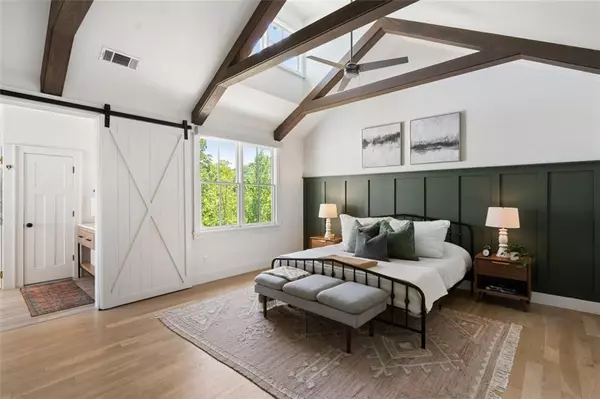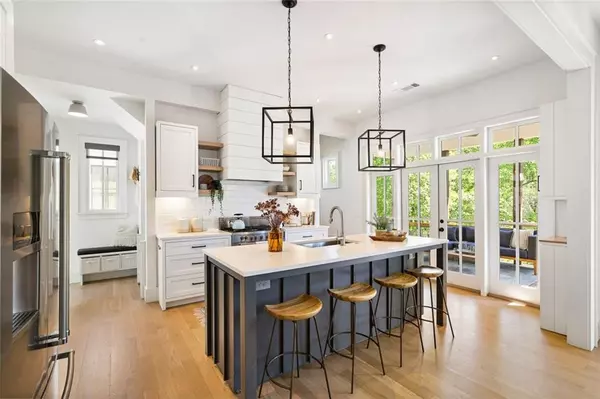$1,100,000
$1,100,000
For more information regarding the value of a property, please contact us for a free consultation.
5 Beds
4.5 Baths
3,169 SqFt
SOLD DATE : 07/10/2023
Key Details
Sold Price $1,100,000
Property Type Single Family Home
Sub Type Single Family Residence
Listing Status Sold
Purchase Type For Sale
Square Footage 3,169 sqft
Price per Sqft $347
Subdivision Farmhouses At Ormewood Park
MLS Listing ID 7189099
Sold Date 07/10/23
Style Farmhouse
Bedrooms 5
Full Baths 4
Half Baths 1
Construction Status Resale
HOA Fees $285
HOA Y/N Yes
Originating Board First Multiple Listing Service
Year Built 2017
Annual Tax Amount $9,187
Tax Year 2022
Lot Size 3,049 Sqft
Acres 0.07
Property Description
Bold. Light-filled. Welcoming. Dreamy modern farmhouse with an open layout on the BeltLine awaits you at the Farmhouses at Ormewood Park. This stunning home is a seamless blend of modern design and farmhouse charm that is sure to impress. Step inside this sun-soaked home to be greeted by an airy floor plan boasting sky-high ceilings and coordinated high end fixtures throughout. The gourmet kitchen is the heart of the home and is a Chef's dream featuring sleek Stainless-Steel appliances, custom cabinetry, pantry and a large center island perfect for entertaining. Host the ultimate dinner party in style. You can keep it formal in the dedicated dining room or more causal in the large open family room with built-in bookshelves flanking the fireplace. The seamless transition from indoor entertaining to outdoor entertaining is enhanced by 3 sets of double doors leading out to the deck and screened in porch overlooking the BeltLine. Upstairs, retreat to your primary oasis with soaring ceilings accented by wood beams and luxurious en-suite bath with soaking tub, glass enclosed tile shower and dual vanity sinks. Two additional bedrooms share a jack-and-jill bath, and you'll find a fourth bedroom, another shared bathroom and a dedicated laundry space rounding out the upper level. Head to the terrace level for supplemental entertaining space highlighting the wooded BeltLine view and covered transitional outdoor space. Featuring built-in entertainment shelving system ideal for hosting the ultimate movie or game night. Sneak off for a quiet afternoon nap mid-day conference call in the tucked bedroom that easily doubles as a WFH office with adjacent full bath. Enjoy the convenience of living in a walkable neighborhood on the BeltLine, just steps or a bike ride away from some of the best local shopping, dining and entertaining Glenwood Park and the East Side BeltLine trail has to offer. Don't miss this exciting opportunity to live in the Farmhouses at Ormewood Park. Welcome Home.
Location
State GA
County Fulton
Lake Name None
Rooms
Bedroom Description Roommate Floor Plan
Other Rooms None
Basement Daylight, Exterior Entry, Finished, Finished Bath, Interior Entry
Dining Room Separate Dining Room
Interior
Interior Features High Ceilings 9 ft Lower, High Ceilings 10 ft Main, High Ceilings 10 ft Upper
Heating Electric
Cooling Ceiling Fan(s), Central Air
Flooring Hardwood
Fireplaces Number 1
Fireplaces Type Gas Starter, Living Room
Window Features Insulated Windows
Appliance Dishwasher, Disposal, Gas Oven, Gas Range, Microwave, Refrigerator, Self Cleaning Oven
Laundry Upper Level
Exterior
Exterior Feature Private Front Entry, Private Rear Entry, Other
Parking Features Driveway
Fence None
Pool None
Community Features Clubhouse, Homeowners Assoc, Near Trails/Greenway, Near Beltline, Sidewalks, Street Lights, Near Schools, Near Shopping
Utilities Available Cable Available, Electricity Available, Natural Gas Available, Sewer Available, Water Available
Waterfront Description None
View Trees/Woods
Roof Type Composition
Street Surface None
Accessibility None
Handicap Access None
Porch Deck, Front Porch
Total Parking Spaces 1
Private Pool false
Building
Lot Description Back Yard, Landscaped, Sloped
Story Three Or More
Foundation None
Sewer Public Sewer
Water Public
Architectural Style Farmhouse
Level or Stories Three Or More
Structure Type Cement Siding
New Construction No
Construction Status Resale
Schools
Elementary Schools Parkside
Middle Schools Martin L. King Jr.
High Schools Maynard Jackson
Others
HOA Fee Include Maintenance Grounds
Senior Community no
Restrictions false
Tax ID 14 002200090584
Acceptable Financing Cash, Conventional
Listing Terms Cash, Conventional
Special Listing Condition None
Read Less Info
Want to know what your home might be worth? Contact us for a FREE valuation!

Our team is ready to help you sell your home for the highest possible price ASAP

Bought with Dorsey Alston Realtors
"My job is to find and attract mastery-based agents to the office, protect the culture, and make sure everyone is happy! "






