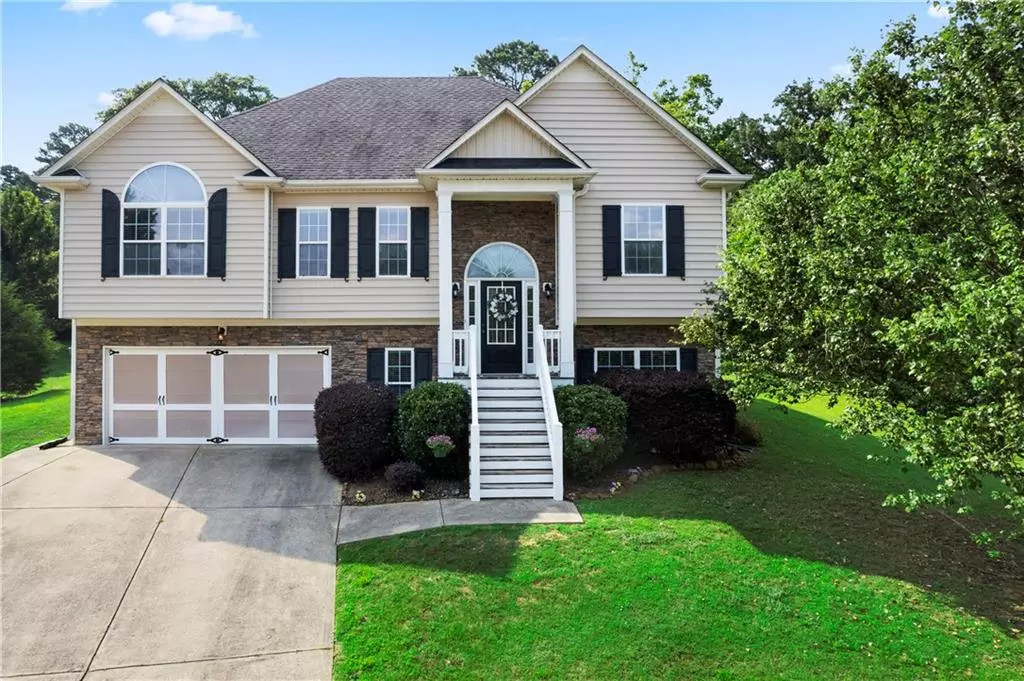$332,000
$285,000
16.5%For more information regarding the value of a property, please contact us for a free consultation.
3 Beds
2 Baths
2,958 SqFt
SOLD DATE : 07/11/2023
Key Details
Sold Price $332,000
Property Type Single Family Home
Sub Type Single Family Residence
Listing Status Sold
Purchase Type For Sale
Square Footage 2,958 sqft
Price per Sqft $112
Subdivision Atcheson Park
MLS Listing ID 7233637
Sold Date 07/11/23
Style Traditional
Bedrooms 3
Full Baths 2
Construction Status Resale
HOA Fees $265
HOA Y/N Yes
Originating Board First Multiple Listing Service
Year Built 2005
Annual Tax Amount $2,378
Tax Year 2022
Lot Size 0.390 Acres
Acres 0.39
Property Description
Welcome to your dream home nestled in a serene cul-de-sac! This impeccable 3-bedroom, 2-bathroom split foyer residence exudes charm and elegance at every turn. With meticulously maintained interiors and a tranquil backyard, this property offers the perfect blend of comfort and style. As you step inside, you'll be greeted by the gleaming hardwood floors that extend from the dining area to the kitchen and breakfast nook, creating a seamless flow throughout the main living spaces. The open-concept design allows for effortless entertaining and comfortable family living. The master suite is a true sanctuary, boasting a double vanity, a separate shower, and a luxurious soaking tub, providing a spa-like experience in the privacy of your own home. This retreat is the perfect place to unwind after a long day, offering relaxation and rejuvenation. The living room is adorned with a stunning stacked stone fireplace, serving as the focal point and creating a warm and inviting atmosphere. Gather around the fire on chilly evenings, creating lasting memories with loved ones. Downstairs, you'll find a framed and partially sheetrocked basement, ready for your personal touch. Whether you envision a game room, a home theater, or an additional living space, the possibilities are endless. Step outside into the peaceful backyard, an oasis of tranquility where you can enjoy nature's beauty. The cul-de-sac location ensures privacy and a safe environment for outdoor activities or simply unwinding on the weekends. Conveniently located near shopping, dining, major roadways, and world class medical, this home offers the best of both worlds—peaceful living combined with easy access to urban conveniences. Neighborhood amenities include a pool, play area, picnic area and basketball goals. Don't miss the opportunity to make this well-maintained split foyer gem your own. Schedule a showing today and start imagining the memories you'll create in this remarkable home! Priced to sell, AS-IS.
Location
State GA
County Paulding
Lake Name None
Rooms
Bedroom Description Roommate Floor Plan, Split Bedroom Plan
Other Rooms None
Basement Bath/Stubbed, Daylight, Driveway Access, Exterior Entry, Interior Entry, Unfinished
Dining Room Open Concept, Separate Dining Room
Interior
Interior Features Crown Molding, Disappearing Attic Stairs, Entrance Foyer, Vaulted Ceiling(s), Walk-In Closet(s)
Heating Electric
Cooling Central Air
Flooring Carpet, Ceramic Tile, Hardwood
Fireplaces Number 1
Fireplaces Type Family Room
Window Features Insulated Windows
Appliance Dishwasher, Gas Cooktop, Gas Oven, Microwave
Laundry In Basement, Laundry Room, Lower Level
Exterior
Exterior Feature Lighting, Rain Gutters, Rear Stairs
Parking Features Driveway, Garage Door Opener, Garage Faces Front
Fence None
Pool None
Community Features Homeowners Assoc, Near Schools, Near Shopping, Park, Playground, Pool, Sidewalks, Street Lights
Utilities Available Cable Available, Electricity Available, Sewer Available, Water Available
Waterfront Description None
View Other
Roof Type Shingle
Street Surface Concrete
Accessibility None
Handicap Access None
Porch Deck
Total Parking Spaces 4
Private Pool false
Building
Lot Description Back Yard, Cul-De-Sac, Front Yard
Story Two
Foundation Slab
Sewer Public Sewer
Water Public
Architectural Style Traditional
Level or Stories Two
Structure Type Vinyl Siding
New Construction No
Construction Status Resale
Schools
Elementary Schools Northside - Paulding
Middle Schools Herschel Jones
High Schools Paulding County
Others
HOA Fee Include Swim/Tennis
Senior Community no
Restrictions false
Tax ID 064126
Acceptable Financing Cash, Conventional, FHA, VA Loan
Listing Terms Cash, Conventional, FHA, VA Loan
Special Listing Condition None
Read Less Info
Want to know what your home might be worth? Contact us for a FREE valuation!

Our team is ready to help you sell your home for the highest possible price ASAP

Bought with Atlanta Communities Real Estate Brokerage
"My job is to find and attract mastery-based agents to the office, protect the culture, and make sure everyone is happy! "






