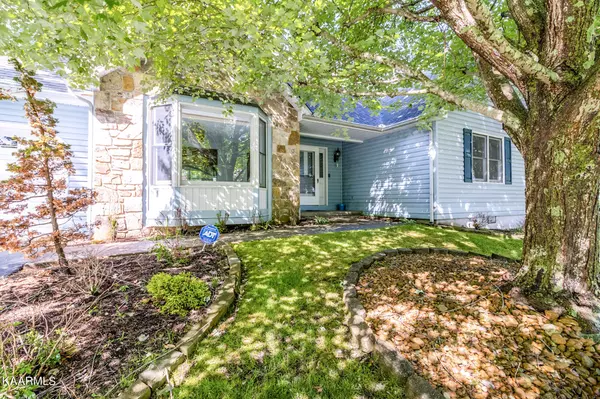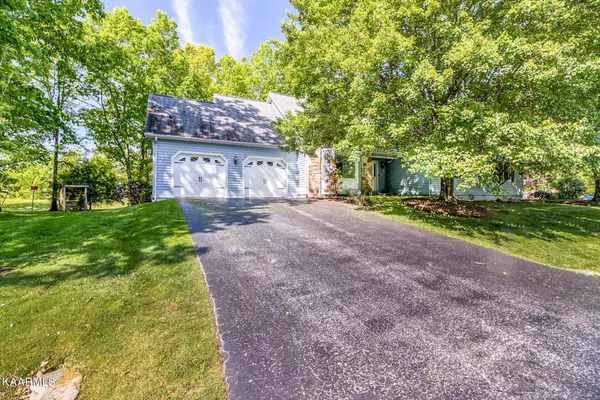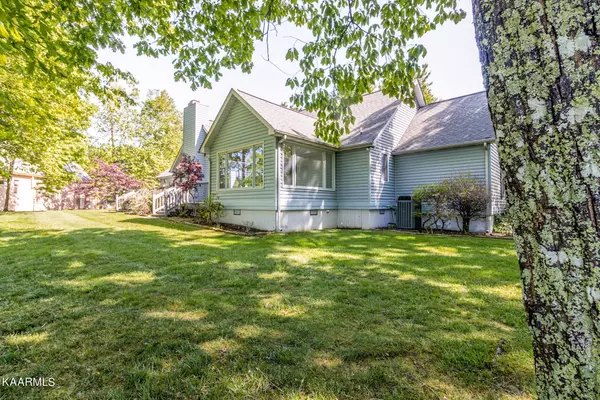$395,000
$399,500
1.1%For more information regarding the value of a property, please contact us for a free consultation.
3 Beds
3 Baths
2,374 SqFt
SOLD DATE : 07/12/2023
Key Details
Sold Price $395,000
Property Type Single Family Home
Sub Type Residential
Listing Status Sold
Purchase Type For Sale
Square Footage 2,374 sqft
Price per Sqft $166
Subdivision Trent
MLS Listing ID 1210873
Sold Date 07/12/23
Style Traditional
Bedrooms 3
Full Baths 2
Half Baths 1
HOA Fees $110/mo
Originating Board East Tennessee REALTORS® MLS
Year Built 1989
Lot Size 0.560 Acres
Acres 0.56
Lot Dimensions 269x173x132x94
Property Description
Golf front ranch style home in desired Trent subdivision in Fairfield Glade, TN. Location of home behind the green of Stonehenge #4 with views of the approach shot and finish from sunroom or back deck. Large living areas for family and friends visits or local gatherings. A list of updates in recent years include: flooring in kitchen and sunroom 2021; deck in 2004; gutters 2006;roof 2006; siding 2002; dishwasher 2021; water heater 2014; stove/microwave 2011; refrigerator 2016; HVAC 2008.; garage doors in 2020.
Make an appointment for your showing today!
Location
State TN
County Cumberland County - 34
Area 0.56
Rooms
Other Rooms DenStudy, Sunroom, Breakfast Room, Great Room, Mstr Bedroom Main Level
Basement Crawl Space
Dining Room Eat-in Kitchen, Formal Dining Area
Interior
Interior Features Cathedral Ceiling(s), Eat-in Kitchen
Heating Central, Forced Air, Electric
Cooling Central Cooling
Flooring Carpet, Hardwood
Fireplaces Number 1
Fireplaces Type Other, Electric, Stone
Fireplace Yes
Window Features Drapes
Appliance Dishwasher, Disposal, Dryer, Security Alarm, Refrigerator, Microwave, Washer
Heat Source Central, Forced Air, Electric
Exterior
Exterior Feature Prof Landscaped, Deck
Parking Features Garage Door Opener, Other, Attached
Garage Spaces 2.0
Garage Description Attached, Garage Door Opener, Attached
Pool true
Amenities Available Clubhouse, Golf Course, Recreation Facilities, Security, Pool, Tennis Court(s)
View Golf Course, Wooded
Total Parking Spaces 2
Garage Yes
Building
Lot Description Golf Community, Golf Course Front, Level
Faces Peavive Rd. to Catoosa Blvd. Drive .8 miles to Stonewood Drive on right. Turn on Stonewood Drive .2 miles to property on right.
Sewer Public Sewer
Water Public
Architectural Style Traditional
Structure Type Stone,Vinyl Siding,Frame
Others
Restrictions Yes
Tax ID 065M E 017.00
Energy Description Electric
Read Less Info
Want to know what your home might be worth? Contact us for a FREE valuation!

Our team is ready to help you sell your home for the highest possible price ASAP

"My job is to find and attract mastery-based agents to the office, protect the culture, and make sure everyone is happy! "






