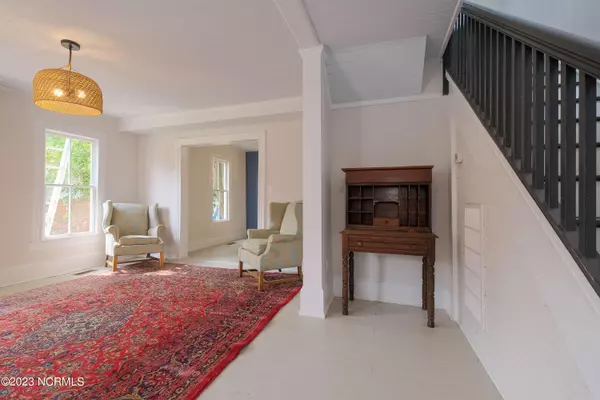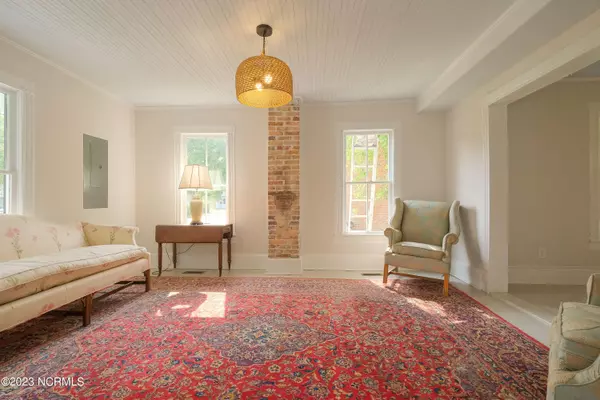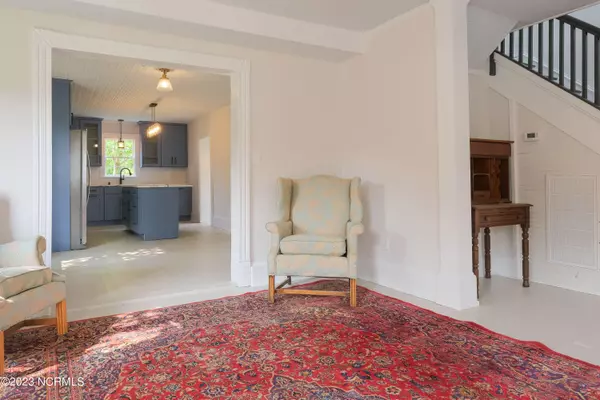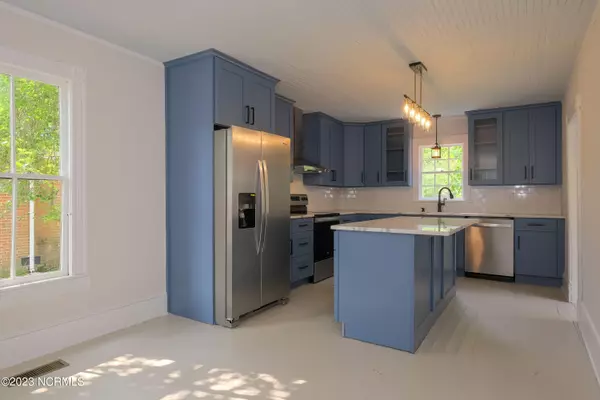$227,000
$227,000
For more information regarding the value of a property, please contact us for a free consultation.
3 Beds
3 Baths
1,341 SqFt
SOLD DATE : 07/13/2023
Key Details
Sold Price $227,000
Property Type Single Family Home
Sub Type Single Family Residence
Listing Status Sold
Purchase Type For Sale
Square Footage 1,341 sqft
Price per Sqft $169
MLS Listing ID 100388732
Sold Date 07/13/23
Style Wood Frame
Bedrooms 3
Full Baths 2
Half Baths 1
HOA Y/N No
Originating Board North Carolina Regional MLS
Year Built 1912
Annual Tax Amount $711
Lot Size 4,356 Sqft
Acres 0.1
Lot Dimensions 50 x 88.7
Property Description
This turn of the century home is DownEast Preservation's latest historic downtown Edenton save! Original mouldings, beadboard ceilings, and charming gingerbread have been updated with all new wiring, plumbing and HVAC to create a perfect blend of authentic character and modern construction. The floor plan offers a primary bedroom on the first floor with a walk in shower and 2 additional bedrooms upstairs. The kitchen is outstanding - stylish navy cabinets and white marble countertops are a stunning combination! The rear deck overlooks a fenced back yard. Come be a part of the exciting revitalization of unique historic homes in downtown Edenton!
Location
State NC
County Chowan
Zoning R5
Direction From Broad, turn onto West Carteret. House is on right.
Location Details Mainland
Rooms
Basement None
Primary Bedroom Level Primary Living Area
Interior
Interior Features Solid Surface, Kitchen Island, Master Downstairs, Walk-in Shower, Walk-In Closet(s)
Heating Heat Pump, Electric
Cooling Central Air
Fireplaces Type None
Fireplace No
Laundry Hookup - Dryer, Washer Hookup, Inside
Exterior
Parking Features On Street, Off Street
Waterfront Description None
Roof Type Metal
Porch Deck, Porch
Building
Story 2
Entry Level Two
Foundation Combination, Block, Other
Sewer Municipal Sewer
Water Municipal Water
New Construction No
Schools
Elementary Schools White Oak/D F Walker
Middle Schools Chowan Middle School
High Schools John A. Holmes High
Others
Tax ID 780519604813
Acceptable Financing Cash, Conventional, FHA, USDA Loan, VA Loan
Listing Terms Cash, Conventional, FHA, USDA Loan, VA Loan
Special Listing Condition None
Read Less Info
Want to know what your home might be worth? Contact us for a FREE valuation!

Our team is ready to help you sell your home for the highest possible price ASAP

"My job is to find and attract mastery-based agents to the office, protect the culture, and make sure everyone is happy! "






