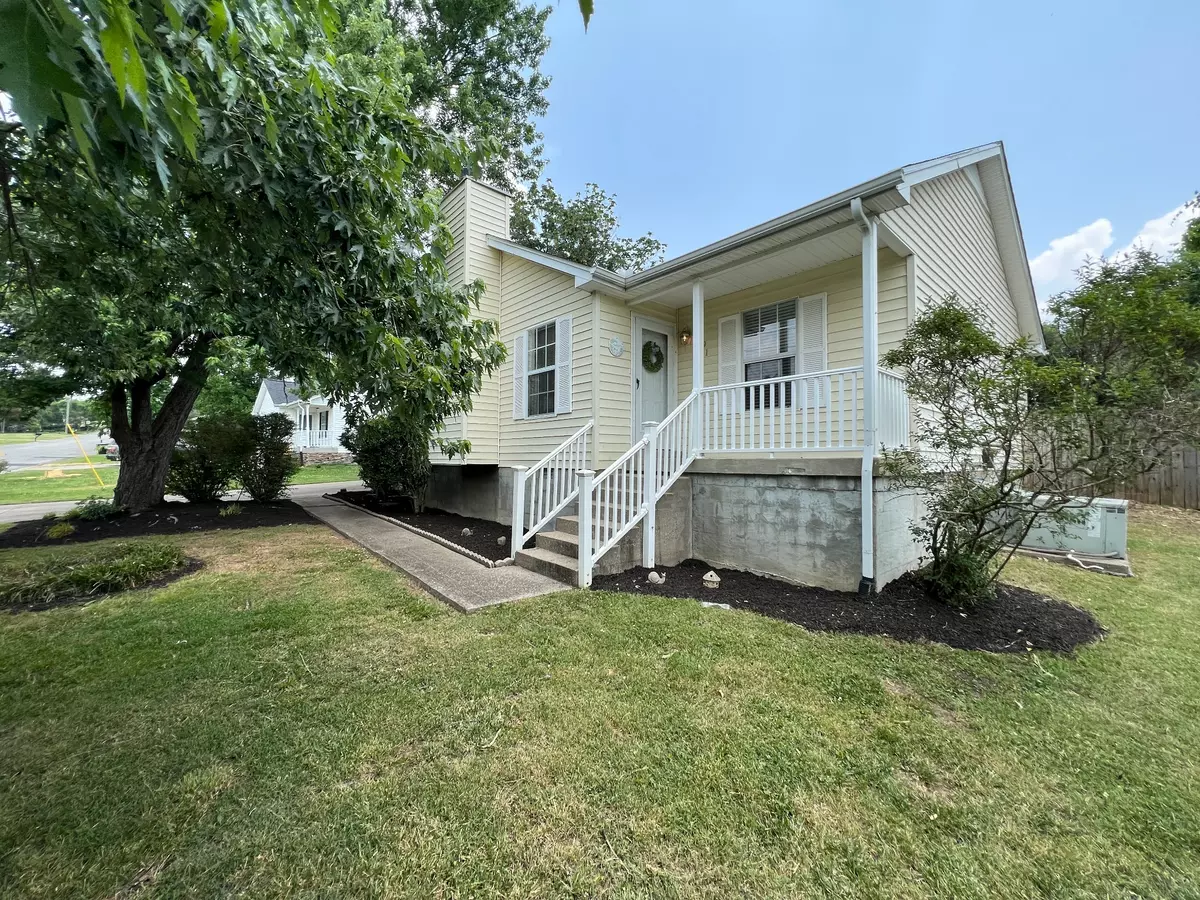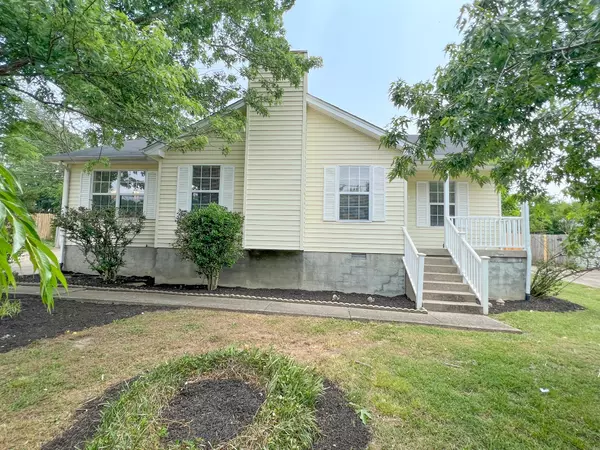$355,000
$350,000
1.4%For more information regarding the value of a property, please contact us for a free consultation.
3 Beds
2 Baths
1,393 SqFt
SOLD DATE : 07/12/2023
Key Details
Sold Price $355,000
Property Type Single Family Home
Sub Type Single Family Residence
Listing Status Sold
Purchase Type For Sale
Square Footage 1,393 sqft
Price per Sqft $254
Subdivision Farmingdale Est Sec 5
MLS Listing ID 2534973
Sold Date 07/12/23
Bedrooms 3
Full Baths 2
HOA Y/N No
Year Built 1988
Annual Tax Amount $1,336
Lot Size 10,890 Sqft
Acres 0.25
Lot Dimensions 80 X 144 IRR
Property Description
Welcome to this stunning 3 bed, 2 bath home! Enjoy an easy commute to Nashville or Murfreesboro. This immaculately kept residence offers a perfect blend of comfort, style, and functionality. With fresh paint and new flooring throughout, this home exudes a sense of modern elegance.The property also boasts a new roof, ensuring peace of mind and protection from the elements. Step onto the oversized covered back porch and take in the serene surroundings. The 16x16 detached workshop with electricity offers endless possibilities. Inside the home, experience a bright, open, and airy feel. The appliances remain, including washer and dryer. Unwind in the large primary bedroom or indulge in the tiled shower in the primary bathroom. The extra-wide concrete driveway offers ample parking.
Location
State TN
County Rutherford County
Rooms
Main Level Bedrooms 3
Interior
Interior Features Ceiling Fan(s)
Heating Central, Electric
Cooling Central Air, Electric
Flooring Carpet, Laminate
Fireplaces Number 1
Fireplace Y
Appliance Dishwasher, Dryer, Refrigerator, Washer
Exterior
Exterior Feature Storage
Waterfront false
View Y/N false
Roof Type Shingle
Parking Type Concrete
Private Pool false
Building
Lot Description Level
Story 1
Sewer Public Sewer
Water Public
Structure Type Vinyl Siding
New Construction false
Schools
Elementary Schools Rock Springs Elementary
Middle Schools Rock Springs Middle School
High Schools Stewarts Creek High School
Others
Senior Community false
Read Less Info
Want to know what your home might be worth? Contact us for a FREE valuation!

Our team is ready to help you sell your home for the highest possible price ASAP

© 2024 Listings courtesy of RealTrac as distributed by MLS GRID. All Rights Reserved.

"My job is to find and attract mastery-based agents to the office, protect the culture, and make sure everyone is happy! "






