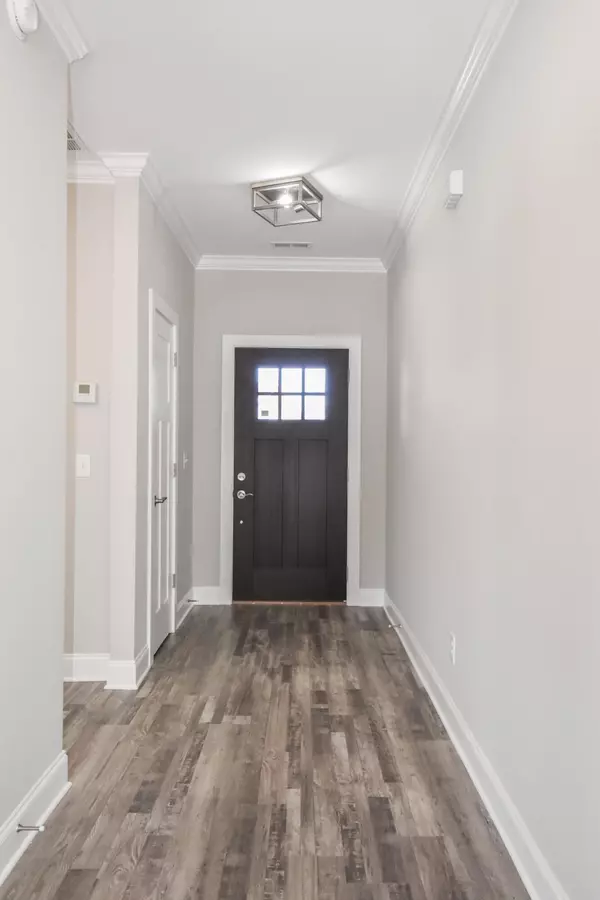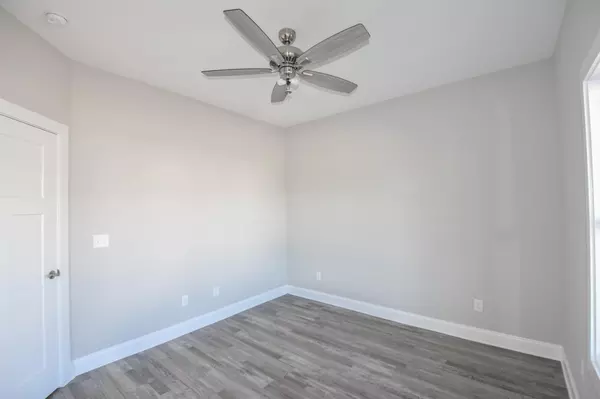$595,000
$595,000
For more information regarding the value of a property, please contact us for a free consultation.
4 Beds
4 Baths
2,700 SqFt
SOLD DATE : 07/13/2023
Key Details
Sold Price $595,000
Property Type Single Family Home
Sub Type Single Family Residence
Listing Status Sold
Purchase Type For Sale
Square Footage 2,700 sqft
Price per Sqft $220
Subdivision The Retreats At White Oak
MLS Listing ID 1356679
Sold Date 07/13/23
Style Contemporary
Bedrooms 4
Full Baths 4
HOA Fees $60/ann
Originating Board Greater Chattanooga REALTORS®
Year Built 2022
Lot Size 0.400 Acres
Acres 0.4
Lot Dimensions 42.91X143.5
Property Description
THIS BEAUTIFUL NEW CONSTRUCTION Is Located in the highly sought after ''Retreats of White Oak'' in the heart of OOLTEWAH, Gated Community! CLOSE TO FREEWAY, Cambridge Square and All New Shopping and Restaurants!! Welcome to 7306 Burberry Trail nestled in the culdesac on the right side of the neighborhood you will find Home Sweet Home! BUILDER IS OFFERING TO INSTALL WOOD PRIVACY FENCE FOR NEW BUYERS, ASK FOR IT IN YOUR OFFER... This quality built home IS finished with all the finest detail and is the most awesome floor plan ever. The Owners Suite is located on the Main Floor and the En-suite Bath is finished with Stunning Tiled Glass Surround Shower!! This super large Owners Bath and super large Walk In Closet is connected to the great Laundry Room where you have so much convenience in doing everyday chores. But Wait!! There is another Bedroom and Full Bath located on the Main Floor as well!! You can "Make It Your Own" if you need an office or Guest Bedroom here!! Up the Hidden Hardwood Staircase you will find tucked away another Suite with Full Bathroom, this Room could be a Media-Flex Room also!!! It is super Large as are two other bedrooms and another Full Bath!! One of these Bedrooms could be Your Bonus Room. There is no wasted space in this home.......a hidden Nook that you could have a Library-Craft Room, again whatever YOU NEED. This Home is filled with Special Touches, Charm and Character, High End Lighting and Fixtures, Stainless Kitchen Farm Sink, Granite Countertops Throughout, Soft close cabinetry drawers and doors, Beautiful Barn doors, High End Stainless Kitchen Appliances to include Stove, Microwave and Dishwasher,and Refrigerator. No Carpet throughout Main Living Areas, Double Door Garage for plenty of space, Sodded Yard, Specialty Ceilings, Detailed Trim Work and so much More! This quality and well known builder leaves nothing out!! All this and all of the Amenities this wonderful neighborhood offers! The Largest Pool in Hamilton County, Jr Olympic Size, Southern Vintage Style Clubhouse and Event Home, Fishing Ponds, Tennis Courts, Children's Library, Playground and again Gated Community and Family Friendly Neighborhood! You Will Absolutely LOVE Living Here!!
Location
State TN
County Hamilton
Area 0.4
Rooms
Basement None
Interior
Interior Features Breakfast Nook, Breakfast Room, En Suite, Granite Counters, High Ceilings, Pantry, Primary Downstairs, Separate Dining Room, Separate Shower, Split Bedrooms, Tub/shower Combo, Walk-In Closet(s)
Heating Central, Natural Gas
Cooling Central Air, Electric
Flooring Carpet, Hardwood, Tile
Fireplaces Number 1
Fireplaces Type Gas Log, Living Room
Fireplace Yes
Window Features Insulated Windows,Vinyl Frames
Appliance Microwave, Gas Water Heater, Free-Standing Gas Range, Disposal, Dishwasher
Heat Source Central, Natural Gas
Laundry Electric Dryer Hookup, Gas Dryer Hookup, Laundry Room, Washer Hookup
Exterior
Parking Features Garage Door Opener, Garage Faces Front, Kitchen Level
Garage Spaces 2.0
Garage Description Attached, Garage Door Opener, Garage Faces Front, Kitchen Level
Pool Community
Community Features Clubhouse, Playground, Sidewalks, Tennis Court(s), Pond
Utilities Available Cable Available, Electricity Available, Phone Available, Sewer Connected, Underground Utilities
View Mountain(s), Other
Roof Type Shingle
Porch Covered, Deck, Patio, Porch, Porch - Covered
Total Parking Spaces 2
Garage Yes
Building
Lot Description Cul-De-Sac, Level, Split Possible
Faces I-75 north to Ooltewah exit (exit 11). Left at light then right on Mtn. View Rd. Go approx. 2 miles (passing Publix) Turn right on Ooltewah-Georgetown Rd. Then turn left into the entrance of The Retreats at White Oak. Turn Right at Stop Sign and then right onto Burberry Trail.
Story One and One Half
Foundation Slab
Water Public
Architectural Style Contemporary
Structure Type Brick,Fiber Cement,Other
Schools
Elementary Schools Ooltewah Elementary
Middle Schools Hunter Middle
High Schools Ooltewah
Others
Senior Community No
Tax ID 114o C 008
Security Features Gated Community,Smoke Detector(s)
Acceptable Financing Cash, Conventional, FHA, VA Loan, Owner May Carry
Listing Terms Cash, Conventional, FHA, VA Loan, Owner May Carry
Read Less Info
Want to know what your home might be worth? Contact us for a FREE valuation!

Our team is ready to help you sell your home for the highest possible price ASAP
"My job is to find and attract mastery-based agents to the office, protect the culture, and make sure everyone is happy! "






