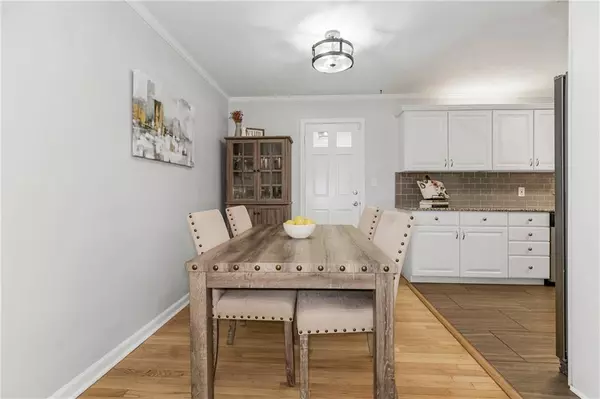$389,000
$389,000
For more information regarding the value of a property, please contact us for a free consultation.
3 Beds
2 Baths
1,273 SqFt
SOLD DATE : 07/12/2023
Key Details
Sold Price $389,000
Property Type Single Family Home
Sub Type Single Family Residence
Listing Status Sold
Purchase Type For Sale
Square Footage 1,273 sqft
Price per Sqft $305
Subdivision Corinth Estates
MLS Listing ID 2434232
Sold Date 07/12/23
Style Traditional
Bedrooms 3
Full Baths 2
Year Built 1957
Annual Tax Amount $4,714
Lot Size 10,019 Sqft
Acres 0.2300046
Property Description
There is so much to love about this wonderful home in the heart of Prairie Village! Move in ready with beautiful hardwood floors, updated gas fireplace and plenty of living space. The kitchen, which opens to the dining room, is updated with stainless steel appliances, white cabinets and granite countertops. Both baths feature modern vanities and beautiful tile. Enjoy your mornings in the charming sunroom overlooking the large, fenced yard and deck. Additional living room in the finished lower level features a bar with wine fridge and the laundry room. Home is complete with a 2 car driveway and garage. Don't miss the sub-basement for additional storage!! Close to Schools (SMEast, Corinth), Corinth shops/ restaurants and walking distance to Taliaferro Park.
Location
State KS
County Johnson
Rooms
Other Rooms Fam Rm Gar Level, Formal Living Room, Sun Room
Basement true
Interior
Interior Features Ceiling Fan(s), Painted Cabinets
Heating Natural Gas
Cooling Gas
Flooring Carpet, Tile, Wood
Fireplaces Number 1
Fireplaces Type Gas, Living Room
Equipment Fireplace Equip
Fireplace Y
Appliance Dishwasher, Disposal, Dryer, Humidifier, Refrigerator, Built-In Electric Oven, Stainless Steel Appliance(s), Washer
Laundry Lower Level
Exterior
Exterior Feature Storm Doors
Parking Features true
Garage Spaces 2.0
Fence Metal
Roof Type Composition
Building
Lot Description City Lot, Treed
Entry Level Side/Side Split,Tri Level
Sewer City/Public
Water Public
Structure Type Frame
Schools
Elementary Schools Corinth
Middle Schools Indian Hills
High Schools Sm East
School District Shawnee Mission
Others
Ownership Private
Acceptable Financing Cash, Conventional, FHA, VA Loan
Listing Terms Cash, Conventional, FHA, VA Loan
Read Less Info
Want to know what your home might be worth? Contact us for a FREE valuation!

Our team is ready to help you sell your home for the highest possible price ASAP

"My job is to find and attract mastery-based agents to the office, protect the culture, and make sure everyone is happy! "






