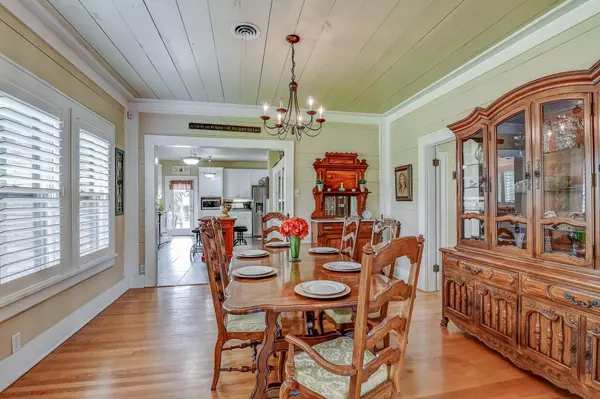$579,500
For more information regarding the value of a property, please contact us for a free consultation.
4 Beds
4 Baths
3,700 SqFt
SOLD DATE : 07/12/2023
Key Details
Property Type Single Family Home
Sub Type Single Family Residence
Listing Status Sold
Purchase Type For Sale
Square Footage 3,700 sqft
Price per Sqft $156
Subdivision Geren J Prplt Shannon 2Nd
MLS Listing ID 20343325
Sold Date 07/12/23
Style Traditional
Bedrooms 4
Full Baths 4
HOA Y/N None
Year Built 1928
Annual Tax Amount $8,663
Lot Size 0.428 Acres
Acres 0.428
Property Description
This unique property has the charm of the past with all the modern conveniences. As you enter the home, you will immediately notice the fine craftsmanship and vintage character. In the kitchen you will find abundant kitchen cabinets, sprawling granite counter tops and a large walk-in pantry. There are multiple areas to gather in this spacious home! The primary bedroom has a well appointed bathroom with dual vanities, extra large bathtub and separate shower. In addition to the extra large closet in the primary bedroom, there is an entrance to a basement room that could have multiple uses. The amount of storage in this home is shocking! The laundry room is massive, with a sink and built-in cabinets. Upstairs there is an amazing apartment that could be used for income producing or MIL quarters. The apartment has a balcony with views of the oversized, fenced back yard and sparkling pool! This backyard paradise even has a playhouse and storage building! Call for a viewing today!
Location
State TX
County Grayson
Direction From Washington Street, take Woods street north. Sign on property.
Rooms
Dining Room 2
Interior
Interior Features Cable TV Available, Eat-in Kitchen, Flat Screen Wiring, Granite Counters, High Speed Internet Available, Pantry, Walk-In Closet(s), In-Law Suite Floorplan
Heating Central
Cooling Central Air
Flooring Hardwood, Slate, Tile
Fireplaces Number 1
Fireplaces Type Decorative
Appliance Dishwasher, Disposal, Electric Range, Gas Water Heater, Vented Exhaust Fan
Heat Source Central
Laundry Electric Dryer Hookup, Utility Room, Full Size W/D Area, Washer Hookup
Exterior
Exterior Feature Balcony, Covered Patio/Porch, Rain Gutters, Outdoor Living Center
Garage Spaces 2.0
Fence Fenced, Privacy
Pool Gunite, In Ground, Pool Sweep, Pool/Spa Combo, Waterfall
Utilities Available All Weather Road, City Sewer, City Water, Curbs, Individual Gas Meter
Roof Type Composition
Parking Type Garage Single Door, Additional Parking
Garage Yes
Private Pool 1
Building
Lot Description Corner Lot, Few Trees, Landscaped, Lrg. Backyard Grass, Sprinkler System
Story Two
Foundation Concrete Perimeter
Level or Stories Two
Structure Type Brick,Siding
Schools
Elementary Schools Wakefield
High Schools Sherman
School District Sherman Isd
Others
Restrictions Deed
Ownership Fetterolf
Acceptable Financing Cash, Conventional, VA Loan
Listing Terms Cash, Conventional, VA Loan
Financing VA
Read Less Info
Want to know what your home might be worth? Contact us for a FREE valuation!

Our team is ready to help you sell your home for the highest possible price ASAP

©2024 North Texas Real Estate Information Systems.
Bought with Steve Cobb • PARAGON, REALTORS

"My job is to find and attract mastery-based agents to the office, protect the culture, and make sure everyone is happy! "






