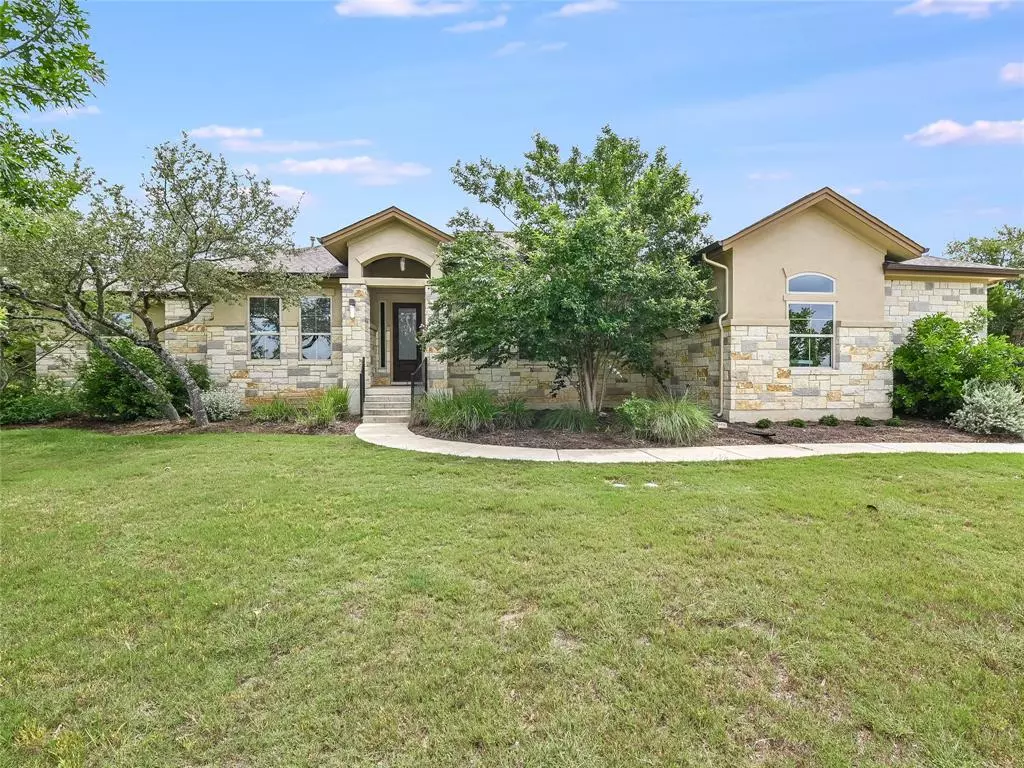$950,000
For more information regarding the value of a property, please contact us for a free consultation.
4 Beds
4 Baths
3,223 SqFt
SOLD DATE : 07/10/2023
Key Details
Property Type Single Family Home
Sub Type Single Family Residence
Listing Status Sold
Purchase Type For Sale
Square Footage 3,223 sqft
Price per Sqft $285
Subdivision Hidden Spgs Ranch Sec Ii
MLS Listing ID 7623084
Sold Date 07/10/23
Bedrooms 4
Full Baths 3
Half Baths 1
Originating Board actris
Year Built 2014
Annual Tax Amount $13,642
Tax Year 2022
Lot Size 1.300 Acres
Property Description
This remarkable property is built in 2014 by current owners. Home spans ~3,200 sq. ft., including an attached 3-car garage and covered porch. With 4 bedrooms, 3.5 baths, a study, flex room, family room, dining room, mud room, and a kitchen with a breakfast area, this house offers versatile living spaces. Situated on a generous 1.3-acre lot, the backyard features a 6’ high fence for privacy. Enjoy outdoor living on the extended patio with a covered pergola, stone seat walls, and a built-in BBQ gas grill area. Inside, the family room boasts a wood-burning stone fireplace and built-in shelving with a custom wood mantle. The kitchen is a chef’s delight, showcasing a large custom center island, granite countertops, custom cabinetry, and Kitchen Aid appliances including two ovens and a gas cooktop. The master suite offers granite countertops, separate his-and-hers walk-in closets, and a luxurious Emerald drop-in air tub. With 10’ ceilings throughout (11’ in the family room), the home exudes spaciousness. Additional highlights include engineered wood floors, tile in the kitchen and bathrooms, custom cabinetry throughout, Klipsch built-in speakers in the family room, and outdoor speakers on the patio. This property also features a security system, gutters, a sprinkler system, and an aerobic septic system. Experience luxury living and serene surroundings in this exceptional home, moments away from 12/290 intersection with all the shopping and restaurants. Short walk to Dripping Springs High School is very convenient for kids and a nice “small town feel” perk for the parents as well! Texas Friday Night Lights!
Location
State TX
County Hays
Rooms
Main Level Bedrooms 4
Interior
Interior Features Bookcases, Breakfast Bar, Built-in Features, Ceiling Fan(s), High Ceilings, Granite Counters, Kitchen Island, Multiple Dining Areas, No Interior Steps, Open Floorplan, Primary Bedroom on Main, Walk-In Closet(s)
Heating Central
Cooling Central Air
Flooring Wood
Fireplaces Number 1
Fireplaces Type Great Room
Fireplace Y
Appliance Dishwasher, Disposal, Gas Cooktop, Microwave, Double Oven, Self Cleaning Oven
Exterior
Exterior Feature Gas Grill, No Exterior Steps, Private Yard
Garage Spaces 3.0
Fence Fenced
Pool None
Community Features Common Grounds
Utilities Available Electricity Connected, Natural Gas Connected, Water Connected
Waterfront Description None
View Park/Greenbelt
Roof Type Composition
Accessibility See Remarks
Porch Covered, Rear Porch
Total Parking Spaces 6
Private Pool No
Building
Lot Description Back Yard, Corner Lot, Cul-De-Sac, Level, Sprinkler - Automatic, Trees-Moderate, Views
Faces East
Foundation Slab
Sewer Aerobic Septic
Water Public
Level or Stories One
Structure Type Masonry – All Sides, Stucco
New Construction No
Schools
Elementary Schools Walnut Springs
Middle Schools Dripping Springs Middle
High Schools Dripping Springs
Others
Restrictions See Remarks
Ownership Fee-Simple
Acceptable Financing Cash, Conventional
Tax Rate 1.88
Listing Terms Cash, Conventional
Special Listing Condition Standard
Read Less Info
Want to know what your home might be worth? Contact us for a FREE valuation!

Our team is ready to help you sell your home for the highest possible price ASAP
Bought with Starsky Owen Realty

"My job is to find and attract mastery-based agents to the office, protect the culture, and make sure everyone is happy! "

