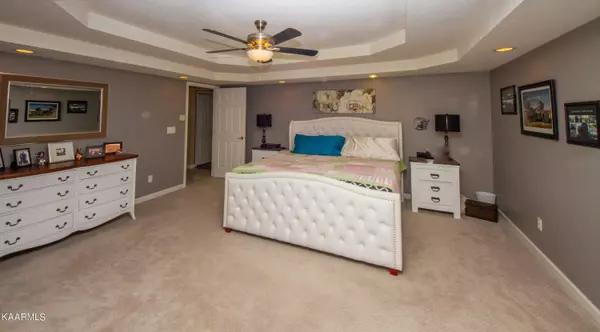$575,000
$579,000
0.7%For more information regarding the value of a property, please contact us for a free consultation.
3 Beds
3 Baths
2,458 SqFt
SOLD DATE : 07/12/2023
Key Details
Sold Price $575,000
Property Type Single Family Home
Sub Type Residential
Listing Status Sold
Purchase Type For Sale
Square Footage 2,458 sqft
Price per Sqft $233
Subdivision Riverbrook
MLS Listing ID 1230561
Sold Date 07/12/23
Style Contemporary
Bedrooms 3
Full Baths 2
Half Baths 1
HOA Fees $3/ann
Originating Board East Tennessee REALTORS® MLS
Year Built 1997
Lot Size 0.650 Acres
Acres 0.65
Lot Dimensions 100 X 144 X 232 X 245
Property Description
will consider back up offers! NEW LED LIGHTS THROUGHOUT HOME, UPDATED KITCHEN CABINETS TO SOFT CLOSE- INGROUND SALTWATER POOL WITH EXTRA FEATURES OF THIS UNIQUE POOL, TO SWIM OR PLAY VOLLYBALL IN . FENCED, BEAUTIFUL OPEN FLOOR PLAN, BIRCH 3/4' HARDWOOD FLOORING, GRANITE COUNTERTOPS, 2 SUNROOMS- ATTIC STORAGE, CRAWLSPACE STORAGE ALSO. LARGE WRAPAROUND DECK 2 FIREPITS, A PERFECT ENTERTAINMENT AREA INSIDE AND OUT. SUPERSIZED PRIMARY SUITE W TREY CEILINGS, WALK IN SHOWER 4+ HEADS AND LARGE WALK IN CLOSET-FORMAL DINING AREA INCLUDED.OTHER 2 BEDROOMS HAVE A QUEEN IN 1 BEDROOM, AND A KING IN 2ND BEDROOM, TO SHOW IS LARGER THAN MOST STANDARD BEDROOMS, SPLIT BEDROOMS EVERYTHING IS ON ONE LEVEL!POLAND CREEK BOAT LAUNCH IS LESS THAN A .5 MI AWAY. EASY ACCESS TO 140 PELLISSIPPI/ AND ALCOA HWY TO UNIV OF TENNESSEE AND DOWNTOWN KNOXVILLE, AIRPORT ONLY 18 MIN AWAY.
Location
State TN
County Blount County - 28
Area 0.65
Rooms
Family Room Yes
Other Rooms LaundryUtility, Sunroom, Extra Storage, Family Room, Mstr Bedroom Main Level, Split Bedroom
Basement Crawl Space, Unfinished
Dining Room Eat-in Kitchen, Formal Dining Area, Breakfast Room
Interior
Interior Features Cathedral Ceiling(s), Walk-In Closet(s), Eat-in Kitchen
Heating Central, Propane, Natural Gas
Cooling Central Cooling, Ceiling Fan(s)
Flooring Carpet, Hardwood, Tile
Fireplaces Number 1
Fireplaces Type Gas Log
Fireplace Yes
Appliance Dishwasher, Disposal, Smoke Detector, Self Cleaning Oven, Refrigerator, Microwave
Heat Source Central, Propane, Natural Gas
Laundry true
Exterior
Exterior Feature Windows - Insulated, Fenced - Yard, Pool - Swim (Ingrnd), Porch - Covered, Prof Landscaped, Deck
Garage Garage Door Opener, Attached, Main Level
Garage Spaces 2.0
Garage Description Attached, Garage Door Opener, Main Level, Attached
View Country Setting
Parking Type Garage Door Opener, Attached, Main Level
Total Parking Spaces 2
Garage Yes
Building
Lot Description Level
Faces LOUISVILLE RD TO RALPH FERRY TO POLAND CREEK CAMPGROUND---TURN LEFT THEN RIGHT ON HOLSTON COLLEGE RD, RIGHT INTO RIVERBROOK SUBDIV. LEFT ONTO BROOKVIEW CIRCLE HOME ON LEFT- MANY UPGRADES SINCE PURCHASE. NEW KITCHEN UPDATES IN LIGHTING NEW CROWN MOLDING AND NEW CABINET DOORS WITH NEW SOFT CLOSE FEATURES, NEW LIGHTING, NEW PAINT INSIDE AND OUT, GAS FIREPLACE NEVER USED SINCE PURCHASE. ATTIC STORAGE FLOORED AND CRAWL SPACE STORAGE WITH NEW VAPOR BARRIER
Sewer Septic Tank
Water Public
Architectural Style Contemporary
Structure Type Synthetic Stucco,Brick
Others
Restrictions Yes
Tax ID 024A A 043.00
Energy Description Propane, Gas(Natural)
Acceptable Financing New Loan, Cash, Conventional, Call Listing Agent
Listing Terms New Loan, Cash, Conventional, Call Listing Agent
Read Less Info
Want to know what your home might be worth? Contact us for a FREE valuation!

Our team is ready to help you sell your home for the highest possible price ASAP

"My job is to find and attract mastery-based agents to the office, protect the culture, and make sure everyone is happy! "






