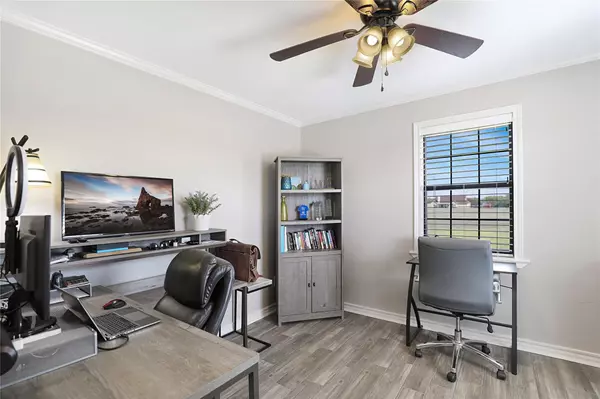$650,000
For more information regarding the value of a property, please contact us for a free consultation.
3 Beds
3 Baths
2,556 SqFt
SOLD DATE : 07/12/2023
Key Details
Property Type Single Family Home
Sub Type Single Family Residence
Listing Status Sold
Purchase Type For Sale
Square Footage 2,556 sqft
Price per Sqft $254
Subdivision Martin Winnie
MLS Listing ID 20292976
Sold Date 07/12/23
Style Traditional
Bedrooms 3
Full Baths 2
Half Baths 1
HOA Y/N None
Year Built 1985
Annual Tax Amount $6,130
Lot Size 6.790 Acres
Acres 6.79
Lot Dimensions TBD
Property Description
Huge Price Improvement! Many possibilities in this fully remodeled home on 6.79 beautiful tree lined acres! Slice of heaven with stunning upgrades & wide open spaces! Home faces East to enjoy the spectacular sunsets while relaxing or entertaining on the spacious back patio featuring wooden pergola, built-in TV & table, waterproof BT music, speakers&more. GORGEOUS updated kitchen is the jewel of this open floorplan! 3rd living area can be used as office or converted to a 4th bdrm. New roof on home, shed & a 3300 sq ft barn-shop along with new home AC! Huge shop has electric & circuit box plenty of room for vehicles, farm toys & supplies! More custom features incl ceiling beams, SOFT close kitchen cab doors, keypad entry, & custom cedar posts. More highlights incl large concrete circular drive & custom dirt bike-side by side track on rear acreage making this property even more special & unique! No floodplain, no restrictions & approved for Ag. Exemption. This ONE is a MUST SEE IN PERSON!
Location
State TX
County Hunt
Direction Please follow GPS. Going east on Hwy 380, Take a Right on FM 36 for 2.7 miles. Turn right into driveway...home is at the end of the long driveway. There is no sign in the yard.
Rooms
Dining Room 1
Interior
Interior Features Built-in Features, Cable TV Available, Decorative Lighting, Eat-in Kitchen, Flat Screen Wiring, Granite Counters, Kitchen Island, Open Floorplan, Pantry, Vaulted Ceiling(s)
Heating Central, Electric
Cooling Ceiling Fan(s), Central Air, Electric
Flooring Tile
Fireplaces Number 1
Fireplaces Type Electric
Appliance Dishwasher, Disposal, Electric Cooktop, Electric Oven, Electric Water Heater, Microwave
Heat Source Central, Electric
Exterior
Exterior Feature Awning(s), Covered Patio/Porch, Rain Gutters, Lighting, Stable/Barn, Storage
Garage Spaces 3.0
Fence Wire
Utilities Available Aerobic Septic, Co-op Water, Outside City Limits
Roof Type Composition,Metal
Street Surface Asphalt,Concrete,Gravel
Garage Yes
Building
Lot Description Acreage, Agricultural, Cleared, Landscaped, Lrg. Backyard Grass, Pasture
Story One
Foundation Slab
Level or Stories One
Structure Type Brick,Siding
Schools
Elementary Schools Frances And Jeannette Lee
Middle Schools Caddomills
High Schools Caddomills
School District Caddo Mills Isd
Others
Ownership Contact Agent
Acceptable Financing Cash, Conventional, FHA, VA Loan
Listing Terms Cash, Conventional, FHA, VA Loan
Financing Conventional
Read Less Info
Want to know what your home might be worth? Contact us for a FREE valuation!

Our team is ready to help you sell your home for the highest possible price ASAP

©2025 North Texas Real Estate Information Systems.
Bought with Shannon Moneymaker Bartek • Coldwell Banker Apex, REALTORS
"My job is to find and attract mastery-based agents to the office, protect the culture, and make sure everyone is happy! "






